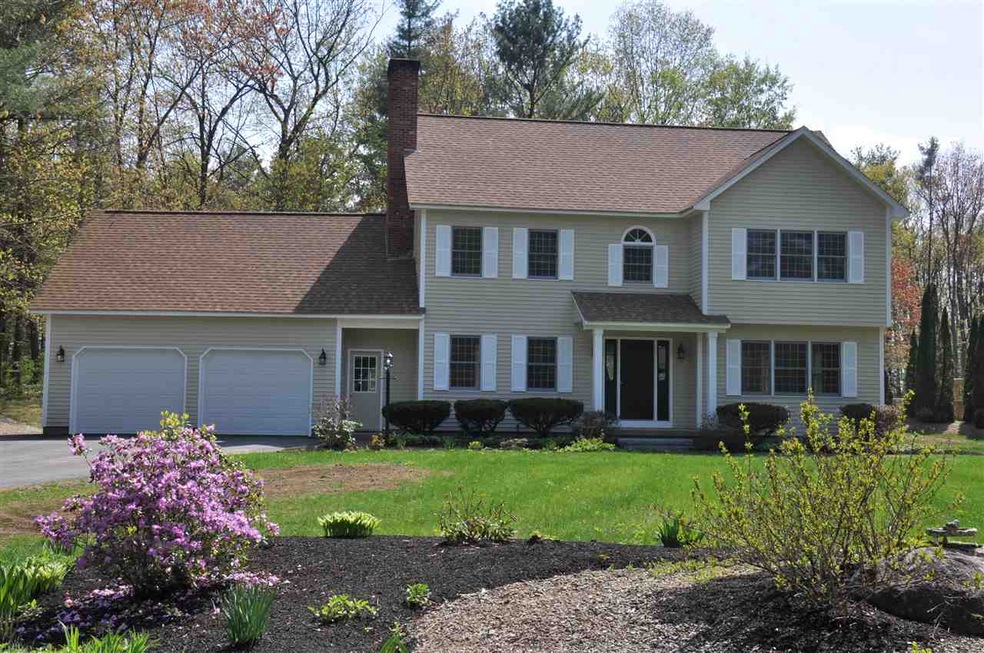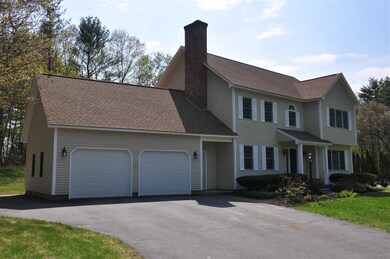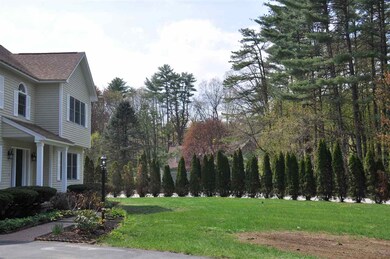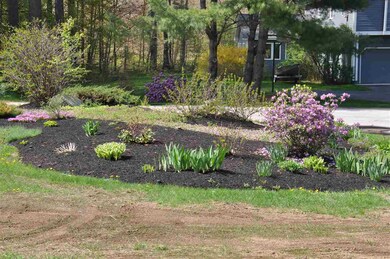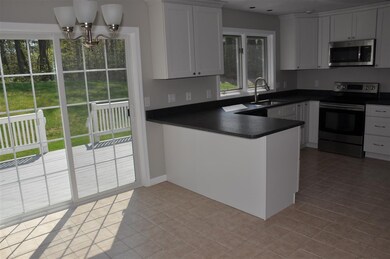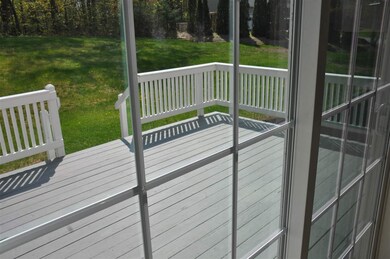
21 Fox Run Concord, NH 03301
East Concord NeighborhoodHighlights
- Colonial Architecture
- Wood Flooring
- 2 Car Direct Access Garage
- Deck
- Corner Lot
- Walk-In Closet
About This Home
As of September 2021Wonderful Colonial that has many recent upgrades and is sited in a private neighborhood yet only minutes to Main Street in Concord. Hardwood floors throughout, bright, new kitchen with stainless steel appliances and dinette with sliders to a 16 foot deck! Formal dining room and living room. You'll enjoy the masonry fireplace flanked by bookshelves in the library and the family space in the lowest level. Master bedroom features a private bath and walk-in closet and there is a 2nd floor laundry for added convenience. Add in a 2 car attached garage and all you really need to do is move in!
Last Agent to Sell the Property
Dwight Keeler and Company, LLC License #001194 Listed on: 05/20/2019
Home Details
Home Type
- Single Family
Est. Annual Taxes
- $8,784
Year Built
- Built in 1988
Lot Details
- 0.79 Acre Lot
- Landscaped
- Corner Lot
- Lot Sloped Up
- Property is zoned RM
Parking
- 2 Car Direct Access Garage
- Automatic Garage Door Opener
Home Design
- Colonial Architecture
- Concrete Foundation
- Wood Frame Construction
- Shingle Roof
- Clap Board Siding
Interior Spaces
- 2-Story Property
- Wood Burning Fireplace
- Laundry on upper level
Kitchen
- Electric Range
- Microwave
- Dishwasher
Flooring
- Wood
- Tile
Bedrooms and Bathrooms
- 4 Bedrooms
- En-Suite Primary Bedroom
- Walk-In Closet
Partially Finished Basement
- Basement Fills Entire Space Under The House
- Walk-Up Access
- Connecting Stairway
Outdoor Features
- Deck
Utilities
- Baseboard Heating
- Hot Water Heating System
- Heating System Uses Oil
- Drilled Well
- Septic Tank
- Cable TV Available
Listing and Financial Details
- Legal Lot and Block 7 / 1
Ownership History
Purchase Details
Home Financials for this Owner
Home Financials are based on the most recent Mortgage that was taken out on this home.Purchase Details
Home Financials for this Owner
Home Financials are based on the most recent Mortgage that was taken out on this home.Purchase Details
Home Financials for this Owner
Home Financials are based on the most recent Mortgage that was taken out on this home.Purchase Details
Home Financials for this Owner
Home Financials are based on the most recent Mortgage that was taken out on this home.Similar Homes in Concord, NH
Home Values in the Area
Average Home Value in this Area
Purchase History
| Date | Type | Sale Price | Title Company |
|---|---|---|---|
| Warranty Deed | $450,000 | None Available | |
| Warranty Deed | $390,000 | -- | |
| Warranty Deed | $335,000 | -- | |
| Warranty Deed | $157,000 | -- |
Mortgage History
| Date | Status | Loan Amount | Loan Type |
|---|---|---|---|
| Open | $360,000 | Purchase Money Mortgage | |
| Previous Owner | $351,000 | New Conventional | |
| Previous Owner | $75,000 | Purchase Money Mortgage |
Property History
| Date | Event | Price | Change | Sq Ft Price |
|---|---|---|---|---|
| 09/08/2021 09/08/21 | Sold | $450,000 | 0.0% | $179 / Sq Ft |
| 07/29/2021 07/29/21 | Pending | -- | -- | -- |
| 07/22/2021 07/22/21 | For Sale | $449,900 | +15.4% | $179 / Sq Ft |
| 09/16/2019 09/16/19 | Sold | $390,000 | -2.5% | $155 / Sq Ft |
| 08/02/2019 08/02/19 | Pending | -- | -- | -- |
| 06/18/2019 06/18/19 | Price Changed | $399,900 | -4.8% | $159 / Sq Ft |
| 05/20/2019 05/20/19 | For Sale | $420,000 | +25.4% | $167 / Sq Ft |
| 12/14/2018 12/14/18 | Sold | $335,000 | 0.0% | $135 / Sq Ft |
| 12/01/2018 12/01/18 | Pending | -- | -- | -- |
| 12/01/2018 12/01/18 | For Sale | $335,000 | 0.0% | $135 / Sq Ft |
| 11/30/2018 11/30/18 | Price Changed | $335,000 | -2.9% | $135 / Sq Ft |
| 09/14/2018 09/14/18 | Pending | -- | -- | -- |
| 09/05/2018 09/05/18 | Price Changed | $345,000 | -4.2% | $139 / Sq Ft |
| 06/10/2018 06/10/18 | For Sale | $360,000 | -- | $145 / Sq Ft |
Tax History Compared to Growth
Tax History
| Year | Tax Paid | Tax Assessment Tax Assessment Total Assessment is a certain percentage of the fair market value that is determined by local assessors to be the total taxable value of land and additions on the property. | Land | Improvement |
|---|---|---|---|---|
| 2024 | $11,206 | $404,700 | $150,400 | $254,300 |
| 2023 | $10,881 | $405,100 | $150,400 | $254,700 |
| 2022 | $10,488 | $405,100 | $150,400 | $254,700 |
| 2021 | $10,058 | $400,400 | $150,400 | $250,000 |
| 2020 | $9,307 | $347,800 | $92,800 | $255,000 |
| 2019 | $9,340 | $336,200 | $95,300 | $240,900 |
| 2018 | $9,084 | $311,700 | $95,300 | $216,400 |
| 2017 | $9,009 | $319,000 | $91,600 | $227,400 |
| 2016 | $8,705 | $314,600 | $91,600 | $223,000 |
| 2015 | $8,041 | $294,100 | $87,100 | $207,000 |
| 2014 | $7,885 | $294,100 | $87,100 | $207,000 |
| 2013 | $7,413 | $289,800 | $87,100 | $202,700 |
| 2012 | $6,802 | $279,100 | $91,600 | $187,500 |
Agents Affiliated with this Home
-
Kristyn Nelson

Seller's Agent in 2021
Kristyn Nelson
Nelson Real Estate NH, LLC
(603) 264-9808
2 in this area
244 Total Sales
-
Trevor O'Brien

Buyer's Agent in 2021
Trevor O'Brien
603 Birch Realty, LLC
(603) 903-5684
1 in this area
96 Total Sales
-
Dwight Keeler
D
Seller's Agent in 2019
Dwight Keeler
Dwight Keeler and Company, LLC
(603) 226-0800
3 in this area
74 Total Sales
-
Matt Bedard

Buyer's Agent in 2019
Matt Bedard
White Birch Realty Group, Inc
(603) 231-3899
1 in this area
51 Total Sales
-
Diane Silva

Seller's Agent in 2018
Diane Silva
Ocean to Lakes Realty
(336) 430-3397
35 Total Sales
Map
Source: PrimeMLS
MLS Number: 4752778
APN: CNCD-000122-000005-000032
- 6 Old Boyce Rd
- 4 Old Boyce Rd
- 20 Shelburne Ln
- 19 Shelburne Ln
- 17 Shelburne Ln
- 11 Shelburne Ln
- 9 Shelburne Ln
- 7 Shelburne Ln
- 5 Shelburne Ln
- 4 Morrill Ln
- 38 Julie Dr
- 180 Hoit Rd
- 12 Cross St Unit 201
- 12 Cross St Unit 205
- 20 Walnut St
- 3 Eagle Perch Dr Unit 2
- 2 Eagle Perch Dr Unit 16
- 16 Eagle Perch Dr Unit 9
- 9 Eagle Perch Dr Unit 9
- 97 Snow Pond Rd
