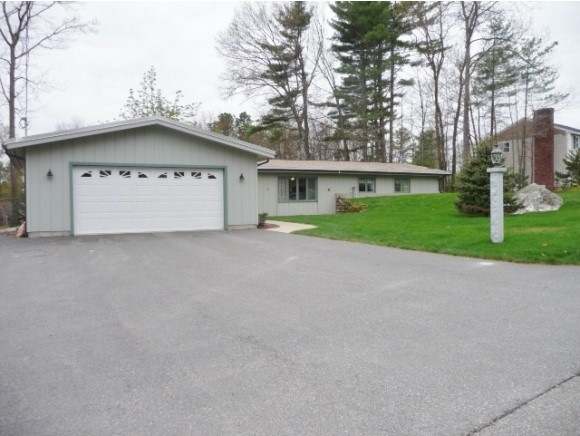21 Golden Gate Dr Hooksett, NH 03106
Highlights
- Wood Flooring
- Fireplace
- En-Suite Primary Bedroom
- Hooksett Memorial School Rated A-
- Air Conditioning
- 2 Car Garage
About This Home
As of December 2017SPRAWLING AND SPACIOUS 2,812 SQUARE FOOT RANCH IN WONDERFUL HOOKSETT NEIGHBORHOOD ONLY MINUTES TO MANCHESTER AND ALL CONVENIENCES. CUSTOM BUILT FEATURING 3 SPACIOUS BEDROOMS, MASTER WITH LARGE PRIVATE TILED BATH-JACUZZI AND ENORMOUS WALK-IN CLOSET.GORGEOUS CUSTOM CRAFTED GOURMET KITCHEN WITH GRANITE COUNTERS.VAULTED CEILINGS SOAR THROUGHOUT THIS LOVELY HOME. GAS F/P IN LIVRM AND WOOD STOVE IN SEATING AREA. EVEN A HEATED 2-CAR GARAGE. THIS HOME OFFERS SOOOO MUCH. ONLY 2 OWNERS SINCE BUILT IN 1980 OWNER IS REPLACING ENTIRE ROOF
Last Agent to Sell the Property
Donald Hebert
Pierre Peloquin Realty License #046475
Home Details
Home Type
- Single Family
Est. Annual Taxes
- $6,243
Year Built
- Built in 1980
Lot Details
- 0.87 Acre Lot
- Level Lot
Parking
- 2 Car Garage
- Driveway
Home Design
- Concrete Foundation
- Wood Frame Construction
- Tar and Gravel Roof
- Vinyl Siding
Interior Spaces
- 1-Story Property
- Fireplace
- Fire and Smoke Detector
Kitchen
- Oven
- Gas Cooktop
- Stove
- Microwave
- Dishwasher
Flooring
- Wood
- Carpet
- Ceramic Tile
Bedrooms and Bathrooms
- 4 Bedrooms
- En-Suite Primary Bedroom
Laundry
- Laundry on main level
- Washer and Dryer Hookup
Basement
- Partial Basement
- Connecting Stairway
- Interior Basement Entry
Utilities
- Air Conditioning
- Heating System Uses Gas
- 200+ Amp Service
- Cable TV Available
Ownership History
Purchase Details
Purchase Details
Home Financials for this Owner
Home Financials are based on the most recent Mortgage that was taken out on this home.Purchase Details
Home Financials for this Owner
Home Financials are based on the most recent Mortgage that was taken out on this home.Purchase Details
Home Financials for this Owner
Home Financials are based on the most recent Mortgage that was taken out on this home.Map
Home Values in the Area
Average Home Value in this Area
Purchase History
| Date | Type | Sale Price | Title Company |
|---|---|---|---|
| Warranty Deed | -- | None Available | |
| Warranty Deed | -- | None Available | |
| Warranty Deed | -- | -- | |
| Warranty Deed | -- | -- | |
| Warranty Deed | $350,000 | -- | |
| Warranty Deed | $350,000 | -- | |
| Warranty Deed | $286,000 | -- | |
| Warranty Deed | $286,000 | -- |
Mortgage History
| Date | Status | Loan Amount | Loan Type |
|---|---|---|---|
| Previous Owner | $280,000 | New Conventional | |
| Previous Owner | $252,000 | Unknown | |
| Previous Owner | $250,000 | Stand Alone Refi Refinance Of Original Loan | |
| Closed | $0 | No Value Available |
Property History
| Date | Event | Price | Change | Sq Ft Price |
|---|---|---|---|---|
| 12/15/2017 12/15/17 | Sold | $350,000 | +2.1% | $124 / Sq Ft |
| 11/01/2017 11/01/17 | For Sale | $342,900 | +19.9% | $122 / Sq Ft |
| 07/14/2014 07/14/14 | Sold | $286,000 | -7.4% | $102 / Sq Ft |
| 06/06/2014 06/06/14 | Pending | -- | -- | -- |
| 05/09/2014 05/09/14 | For Sale | $309,000 | -- | $110 / Sq Ft |
Tax History
| Year | Tax Paid | Tax Assessment Tax Assessment Total Assessment is a certain percentage of the fair market value that is determined by local assessors to be the total taxable value of land and additions on the property. | Land | Improvement |
|---|---|---|---|---|
| 2024 | $10,619 | $626,100 | $161,000 | $465,100 |
| 2023 | $10,005 | $626,100 | $161,000 | $465,100 |
| 2022 | $9,084 | $377,700 | $108,100 | $269,600 |
| 2021 | $8,392 | $377,700 | $108,100 | $269,600 |
| 2020 | $8,502 | $377,700 | $108,100 | $269,600 |
| 2019 | $8,139 | $377,700 | $108,100 | $269,600 |
| 2018 | $8,355 | $377,700 | $108,100 | $269,600 |
| 2017 | $7,287 | $272,500 | $92,100 | $180,400 |
| 2016 | $6,893 | $261,200 | $92,100 | $169,100 |
| 2015 | $6,457 | $261,200 | $92,100 | $169,100 |
| 2014 | $6,486 | $261,200 | $92,100 | $169,100 |
| 2013 | $6,243 | $265,900 | $96,800 | $169,100 |
Source: PrimeMLS
MLS Number: 4354140
APN: HOOK-000047-000000-000007
- 25 Golden Gate Dr
- 1206 Smyth Rd
- 11 Fieldstone Dr
- 27 Elmer Ave
- 0 Grace Metalious Ln Unit 5038850
- 315 Blevens Dr
- 289 Patricia Ln
- 621 Fairfield St
- 715 Fox Hollow Way
- 166 Day St
- 11 Royal Oaks Dr
- 922 Fox Hollow Way
- 19 Ridgeview Dr
- 674 Wellington Hill Rd
- 355 Pickering St
- 124 Mammoth Rd Unit 206
- 169 Heathrow Ave
- 390 Currier Dr
- 517 Smyth Rd
- 18 Morrill Rd

