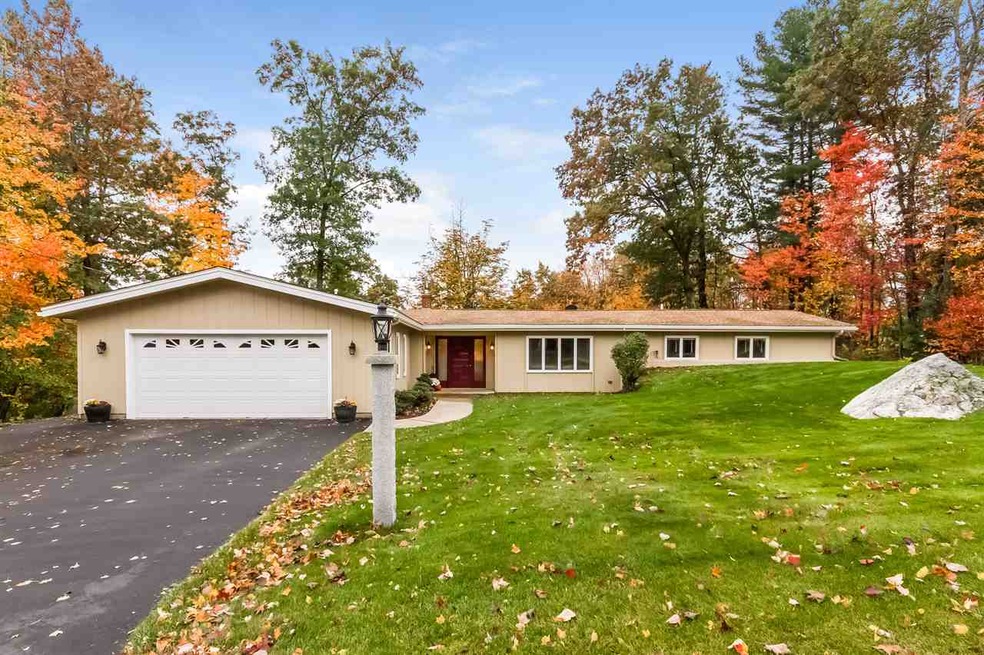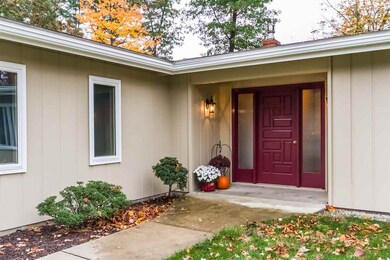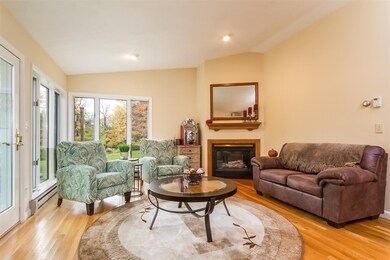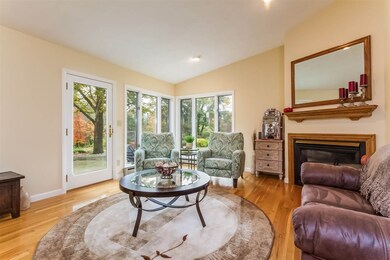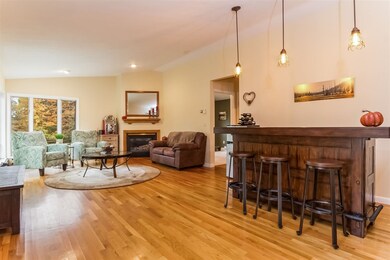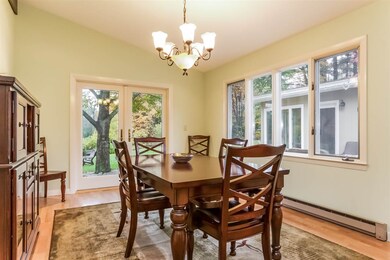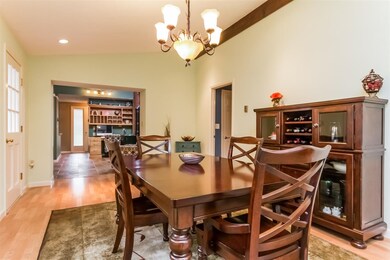
21 Golden Gate Dr Hooksett, NH 03106
Highlights
- Cathedral Ceiling
- Wood Flooring
- 2 Car Attached Garage
- Hooksett Memorial School Rated A-
- Whirlpool Bathtub
- Double Pane Windows
About This Home
As of December 2017One-level living at its best: Picture-perfect home offers 4 bedrooms plus a den/office; 2 baths; chef-worthy kitchen with Wolf cooktop, high-end stainless steel appliances, and granite counter tops; stunning great room enhanced by soaring ceilings and gas fireplace. Master bedroom has its own bath with jetted tub and shower, and huge walk-in closet. Also: formal dining room, spacious living room, sitting room off kitchen, and main-level laundry room. There’s 2800+ sf of living space, plus extra storage in basement and a heated two-car garage. French doors open to backyard patio, waterfall, and fish pool. Be sure to check the interactive floor plan in the Unbranded Virtual Tour to see all the amazing features of this home.
Last Agent to Sell the Property
RE/MAX Synergy Brokerage Phone: 603-203-4966 License #069325 Listed on: 11/01/2017

Home Details
Home Type
- Single Family
Est. Annual Taxes
- $6,893
Year Built
- Built in 1980
Lot Details
- 0.85 Acre Lot
- Partially Fenced Property
- Landscaped
- Lot Sloped Up
- Irrigation
- Property is zoned MDR
Parking
- 2 Car Attached Garage
- Heated Garage
- Off-Street Parking
Home Design
- Concrete Foundation
- Wood Frame Construction
- Shingle Roof
- Wood Siding
- Radon Mitigation System
Interior Spaces
- 1-Story Property
- Cathedral Ceiling
- Ceiling Fan
- Gas Fireplace
- Double Pane Windows
- Storage
- Laundry on main level
- Unfinished Basement
- Interior Basement Entry
Kitchen
- Oven
- Gas Cooktop
- Stove
- Down Draft Cooktop
- Microwave
- ENERGY STAR Qualified Dishwasher
- Disposal
Flooring
- Wood
- Carpet
- Laminate
- Ceramic Tile
Bedrooms and Bathrooms
- 4 Bedrooms
- En-Suite Primary Bedroom
- Walk-In Closet
- Bathroom on Main Level
- 2 Full Bathrooms
- Whirlpool Bathtub
Accessible Home Design
- Hard or Low Nap Flooring
- Accessible Parking
Outdoor Features
- Patio
- Shed
Schools
- Fred C. Underhill Elementary School
- David R. Cawley Middle Sch
- Choice High School
Utilities
- Cooling System Mounted In Outer Wall Opening
- Zoned Heating
- Baseboard Heating
- Heating System Uses Gas
- 200+ Amp Service
- Liquid Propane Gas Water Heater
Listing and Financial Details
- Tax Block 7
Ownership History
Purchase Details
Purchase Details
Home Financials for this Owner
Home Financials are based on the most recent Mortgage that was taken out on this home.Purchase Details
Home Financials for this Owner
Home Financials are based on the most recent Mortgage that was taken out on this home.Purchase Details
Home Financials for this Owner
Home Financials are based on the most recent Mortgage that was taken out on this home.Similar Homes in the area
Home Values in the Area
Average Home Value in this Area
Purchase History
| Date | Type | Sale Price | Title Company |
|---|---|---|---|
| Warranty Deed | -- | None Available | |
| Warranty Deed | -- | None Available | |
| Warranty Deed | -- | -- | |
| Warranty Deed | -- | -- | |
| Warranty Deed | $350,000 | -- | |
| Warranty Deed | $350,000 | -- | |
| Warranty Deed | $286,000 | -- | |
| Warranty Deed | $286,000 | -- |
Mortgage History
| Date | Status | Loan Amount | Loan Type |
|---|---|---|---|
| Previous Owner | $280,000 | New Conventional | |
| Previous Owner | $252,000 | Unknown | |
| Previous Owner | $250,000 | Stand Alone Refi Refinance Of Original Loan | |
| Closed | $0 | No Value Available |
Property History
| Date | Event | Price | Change | Sq Ft Price |
|---|---|---|---|---|
| 12/15/2017 12/15/17 | Sold | $350,000 | +2.1% | $124 / Sq Ft |
| 11/01/2017 11/01/17 | For Sale | $342,900 | +19.9% | $122 / Sq Ft |
| 07/14/2014 07/14/14 | Sold | $286,000 | -7.4% | $102 / Sq Ft |
| 06/06/2014 06/06/14 | Pending | -- | -- | -- |
| 05/09/2014 05/09/14 | For Sale | $309,000 | -- | $110 / Sq Ft |
Tax History Compared to Growth
Tax History
| Year | Tax Paid | Tax Assessment Tax Assessment Total Assessment is a certain percentage of the fair market value that is determined by local assessors to be the total taxable value of land and additions on the property. | Land | Improvement |
|---|---|---|---|---|
| 2024 | $10,619 | $626,100 | $161,000 | $465,100 |
| 2023 | $10,005 | $626,100 | $161,000 | $465,100 |
| 2022 | $9,084 | $377,700 | $108,100 | $269,600 |
| 2021 | $8,392 | $377,700 | $108,100 | $269,600 |
| 2020 | $8,502 | $377,700 | $108,100 | $269,600 |
| 2019 | $8,139 | $377,700 | $108,100 | $269,600 |
| 2018 | $8,355 | $377,700 | $108,100 | $269,600 |
| 2017 | $7,287 | $272,500 | $92,100 | $180,400 |
| 2016 | $6,893 | $261,200 | $92,100 | $169,100 |
| 2015 | $6,457 | $261,200 | $92,100 | $169,100 |
| 2014 | $6,486 | $261,200 | $92,100 | $169,100 |
| 2013 | $6,243 | $265,900 | $96,800 | $169,100 |
Agents Affiliated with this Home
-
Barry Cogan

Seller's Agent in 2017
Barry Cogan
RE/MAX
(603) 203-4966
7 in this area
48 Total Sales
-
Donna Whalen

Buyer's Agent in 2017
Donna Whalen
RE/MAX
(603) 860-9800
25 Total Sales
-
D
Seller's Agent in 2014
Donald Hebert
Pierre Peloquin Realty
-
Amy Miller

Buyer's Agent in 2014
Amy Miller
BHHS Verani Londonderry
(603) 548-9535
1 in this area
68 Total Sales
Map
Source: PrimeMLS
MLS Number: 4666454
APN: HOOK-000047-000000-000007
- 25 Golden Gate Dr
- 1206 Smyth Rd
- 11 Fieldstone Dr
- 27 Elmer Ave
- 0 Grace Metalious Ln Unit 5038850
- 315 Blevens Dr
- 289 Patricia Ln
- 4 Johns Dr Unit A
- 715 Fox Hollow Way
- 166 Day St
- 11 Royal Oaks Dr
- 922 Fox Hollow Way
- 19 Ridgeview Dr
- 674 Wellington Hill Rd
- 355 Pickering St
- 124 Mammoth Rd Unit 206
- 169 Heathrow Ave
- 390 Currier Dr
- 517 Smyth Rd
- 373 Whitford St
