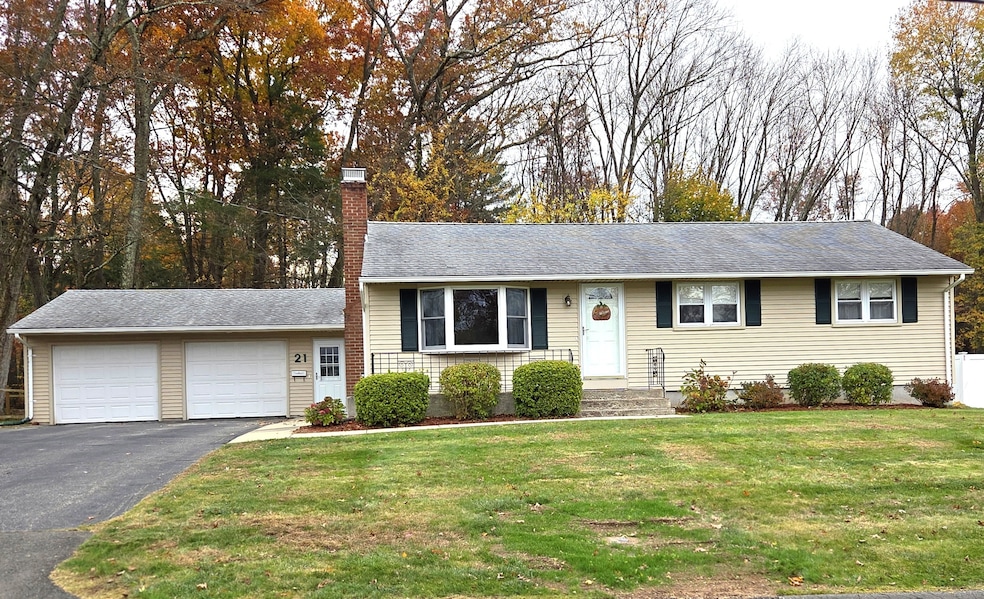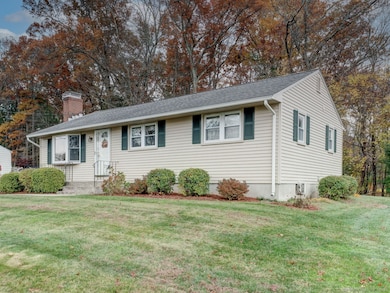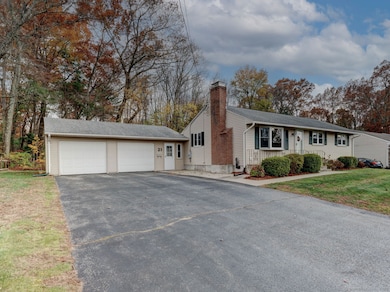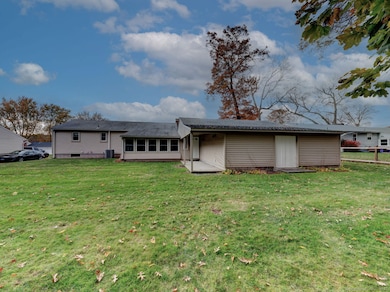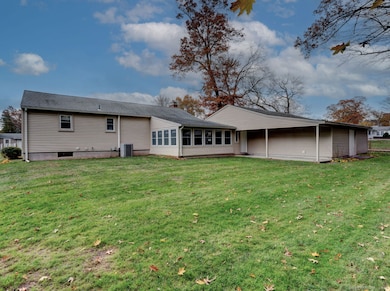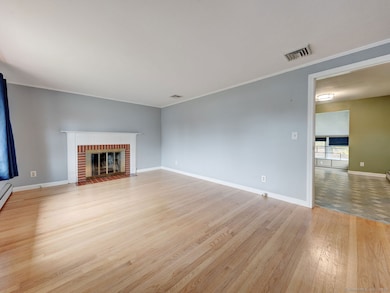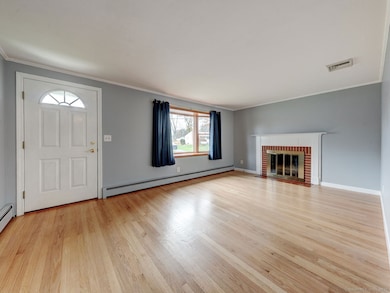21 Grove Rd Enfield, CT 06082
Estimated payment $2,128/month
Highlights
- Ranch Style House
- 1 Fireplace
- Central Air
- Attic
- Thermal Windows
- Hot Water Circulator
About This Home
Welcome to 21 Grove Road! Step into this inviting 3 bedroom ranch-style home featuring a bright living room with a beautiful bay window, gleaming hardwood floor, and a cozy wood-burning fireplace to enjoy on chilly fall and winter evenings. The renovated kitchen opens to a spacious dining area-perfect for everyday living and entertaining. A large family room offers plenty of space for relaxing and provides easy access to the rear yard and a small covered patio, ideal for outdoor grilling and gatherings. The home includes three comfortable bedrooms, all with hardwood floors, combining comfort and classic charm. Enjoy the convenience of an attached oversized two-car garage with a large rear room perfect for storing lawn and garden tools or creating a workshop space. The partially finished lower level offers additional living or recreational space for your enjoyment. Updates include a new central air system (2023), new oil tank (2024) a 200-amp electrical service, vinyl siding, thermal windows, and added insulation, ensuring comfort and efficiency year-round. House roof replaced in 2011, garage roof in 2017. The home is also equipped with a central vac system. Located near parks, restaurants and shopping, with easy access to I-91, this home combines suburban charm with everyday convenience. Don't miss the chance to make this home your own!
Listing Agent
Agnelli Real Estate Brokerage Phone: (860) 205-9678 License #RES.0763851 Listed on: 11/04/2025

Home Details
Home Type
- Single Family
Est. Annual Taxes
- $5,301
Year Built
- Built in 1962
Lot Details
- 0.29 Acre Lot
- Level Lot
- Property is zoned R33
Home Design
- Ranch Style House
- Wood Foundation
- Frame Construction
- Asphalt Shingled Roof
- Vinyl Siding
Interior Spaces
- 1,330 Sq Ft Home
- Central Vacuum
- 1 Fireplace
- Thermal Windows
- Partially Finished Basement
- Partial Basement
- Attic or Crawl Hatchway Insulated
- Storm Doors
- Laundry on lower level
Kitchen
- Oven or Range
- Dishwasher
- Disposal
Bedrooms and Bathrooms
- 3 Bedrooms
- 1 Full Bathroom
Parking
- 2 Car Garage
- Automatic Garage Door Opener
Schools
- Enfield High School
Utilities
- Central Air
- Hot Water Heating System
- Heating System Uses Oil
- Heating System Uses Oil Above Ground
- Hot Water Circulator
- Oil Water Heater
- Cable TV Available
Listing and Financial Details
- Assessor Parcel Number 535916
Map
Home Values in the Area
Average Home Value in this Area
Tax History
| Year | Tax Paid | Tax Assessment Tax Assessment Total Assessment is a certain percentage of the fair market value that is determined by local assessors to be the total taxable value of land and additions on the property. | Land | Improvement |
|---|---|---|---|---|
| 2025 | $5,301 | $153,000 | $49,200 | $103,800 |
| 2024 | $5,173 | $153,000 | $49,200 | $103,800 |
| 2023 | $5,089 | $153,000 | $49,200 | $103,800 |
| 2022 | $4,680 | $153,000 | $49,200 | $103,800 |
| 2021 | $4,525 | $121,060 | $40,780 | $80,280 |
| 2020 | $4,525 | $121,060 | $40,780 | $80,280 |
| 2019 | $4,525 | $121,060 | $40,780 | $80,280 |
| 2018 | $4,425 | $121,060 | $40,780 | $80,280 |
| 2017 | $4,186 | $121,060 | $40,780 | $80,280 |
| 2016 | $4,235 | $124,530 | $40,780 | $83,750 |
| 2015 | $4,114 | $124,530 | $40,780 | $83,750 |
| 2014 | $4,020 | $124,530 | $40,780 | $83,750 |
Property History
| Date | Event | Price | List to Sale | Price per Sq Ft |
|---|---|---|---|---|
| 11/06/2025 11/06/25 | For Sale | $319,900 | -- | $241 / Sq Ft |
Source: SmartMLS
MLS Number: 24137826
APN: ENFI-000063-000000-000015
- 7 Oakwood St
- 17 Douglas Dr
- 18 Winding Ln
- 25 Ridge Rd
- 17 Arthur Ave
- 42 Oxford Dr
- 2 Georgetown Dr Unit G
- 179 Elm St
- 181 Candlewood Dr Unit 181
- 22 Saint Thomas St
- 42 Candlewood Dr Unit 42
- 16 Saint Thomas St
- 50 Liberty Ln
- 39 Liberty Ln
- 41 Liberty Ln
- 43 Liberty Ln
- 3 Cynthia Cir
- 4 Bradley Cir Unit D
- 41 Field Rd
- 3 Georgetown Dr Unit H
- 168 Fox Hill Ln Unit 81
- 131 Shaker Rd
- 168 Fox Hill Ln
- 29 Montano Rd
- 81 The Meadows Unit 81
- 31 Whitmun Rd
- 22 Ohear Ave
- 124 Barrington Rd
- 31 Francis Ave
- 235 Shaker Rd
- 10 Russell St
- 12 Walnut St
- 37 New King St
- 7 Mcconn Ave
- 37 School St
- 55 Main St
- 15 Keller Ave
- 820 Burbank Ave
- 818 Burbank Ave
- 12 Post Rd
