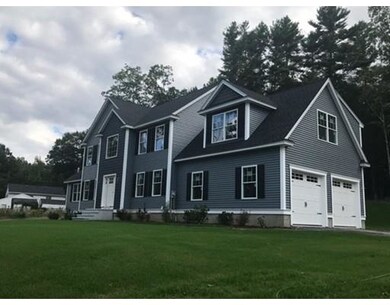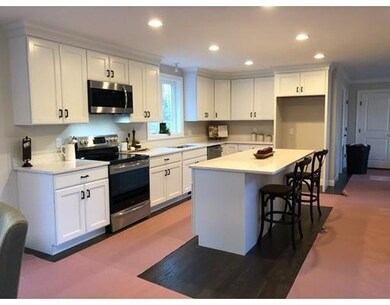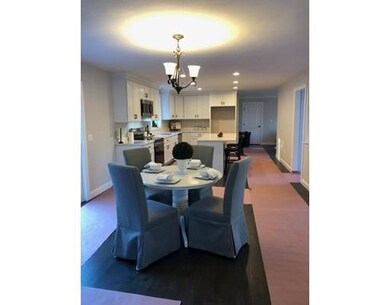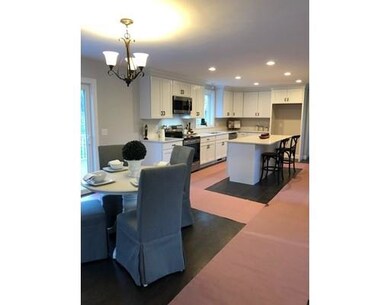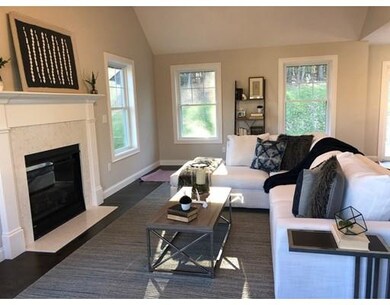
21 Hayden Rd Pelham, NH 03076
Highlights
- Under Construction
- Wooded Lot
- 2 Car Attached Garage
- Colonial Architecture
- Wood Flooring
- Forced Air Heating and Cooling System
About This Home
As of January 2019Exquisite craftsmanship, open floor plan, hardwood on the first floor, tile in bath areas, expansive kitchen, beautiful crown accents, generous allowances, fire-placed family room, beautifully detailed master bedroom suite, two and three car options, nestled on picture perfect 1 and two acre lots. Country setting surrounded by newer homes, all built by same builder. Lot 4 is framed, with more to follow. Be in time for the next major holidays. We dare you to drive by! Guaranteed to be called your next home!
Home Details
Home Type
- Single Family
Est. Annual Taxes
- $13,889
Year Built
- Built in 2018 | Under Construction
Lot Details
- 1 Acre Lot
- Wooded Lot
Parking
- 2 Car Attached Garage
- Garage Door Opener
- Driveway
- Open Parking
- Off-Street Parking
Home Design
- 2,694 Sq Ft Home
- Colonial Architecture
- Frame Construction
- Shingle Roof
- Concrete Perimeter Foundation
Flooring
- Wood
- Carpet
- Tile
Bedrooms and Bathrooms
- 4 Bedrooms
- Primary bedroom located on second floor
Schools
- Pelhamelementry Elementary School
- Pelham Memorial Middle School
- Pelham High School
Utilities
- Forced Air Heating and Cooling System
- Private Water Source
- Water Heater
- Private Sewer
Community Details
- Hayden Heights Subdivision
Listing and Financial Details
- Assessor Parcel Number 820150
Ownership History
Purchase Details
Home Financials for this Owner
Home Financials are based on the most recent Mortgage that was taken out on this home.Map
Similar Homes in Pelham, NH
Home Values in the Area
Average Home Value in this Area
Purchase History
| Date | Type | Sale Price | Title Company |
|---|---|---|---|
| Warranty Deed | $517,000 | -- |
Mortgage History
| Date | Status | Loan Amount | Loan Type |
|---|---|---|---|
| Open | $353,000 | Stand Alone Refi Refinance Of Original Loan | |
| Closed | $357,000 | Stand Alone Refi Refinance Of Original Loan | |
| Closed | $360,000 | Stand Alone Refi Refinance Of Original Loan | |
| Closed | $360,000 | Purchase Money Mortgage |
Property History
| Date | Event | Price | Change | Sq Ft Price |
|---|---|---|---|---|
| 01/30/2019 01/30/19 | Sold | $517,000 | 0.0% | $178 / Sq Ft |
| 01/30/2019 01/30/19 | Sold | $517,000 | -0.6% | $192 / Sq Ft |
| 12/11/2018 12/11/18 | Pending | -- | -- | -- |
| 12/10/2018 12/10/18 | Pending | -- | -- | -- |
| 11/27/2018 11/27/18 | Price Changed | $519,900 | 0.0% | $179 / Sq Ft |
| 11/27/2018 11/27/18 | Price Changed | $519,900 | -1.9% | $193 / Sq Ft |
| 11/14/2018 11/14/18 | Price Changed | $529,900 | 0.0% | $183 / Sq Ft |
| 11/14/2018 11/14/18 | Price Changed | $529,900 | -1.9% | $197 / Sq Ft |
| 10/27/2018 10/27/18 | For Sale | $539,900 | -3.6% | $186 / Sq Ft |
| 07/11/2018 07/11/18 | For Sale | $559,900 | -- | $208 / Sq Ft |
Tax History
| Year | Tax Paid | Tax Assessment Tax Assessment Total Assessment is a certain percentage of the fair market value that is determined by local assessors to be the total taxable value of land and additions on the property. | Land | Improvement |
|---|---|---|---|---|
| 2024 | $13,889 | $757,300 | $172,900 | $584,400 |
| 2023 | $13,775 | $757,300 | $172,900 | $584,400 |
| 2022 | $13,192 | $757,300 | $172,900 | $584,400 |
| 2021 | $12,094 | $757,800 | $172,900 | $584,900 |
| 2020 | $11,310 | $559,900 | $120,200 | $439,700 |
| 2019 | $10,862 | $559,900 | $120,200 | $439,700 |
| 2018 | $0 | $0 | $0 | $0 |
Source: MLS Property Information Network (MLS PIN)
MLS Number: 72360387
APN: PLHM M:8-9 B:94-4
- 9 Katie Ln
- 71 Arlene Dr
- 7 Lane Rd
- 10 Tokanel Rd
- 15 Kens Way
- 42-44 Nashua Rd
- 9 Venus Way Unit 23
- 40 Ryan Farm Rd
- Lot 307 Ryan Farm Rd
- 00 Mammoth Rd
- 11 Windsor Ln Unit A
- 47 Tenney Rd
- 7 Heritage Hill Rd
- 4 Cypress Ln Unit 10
- 7 Cypress Ln Unit 5
- 5 Cypress Ln Unit 4
- 24 Del Ray Dr Unit 25
- 20 Del Ray Dr
- 6 Carmel Rd
- 27 Briarwood Rd

