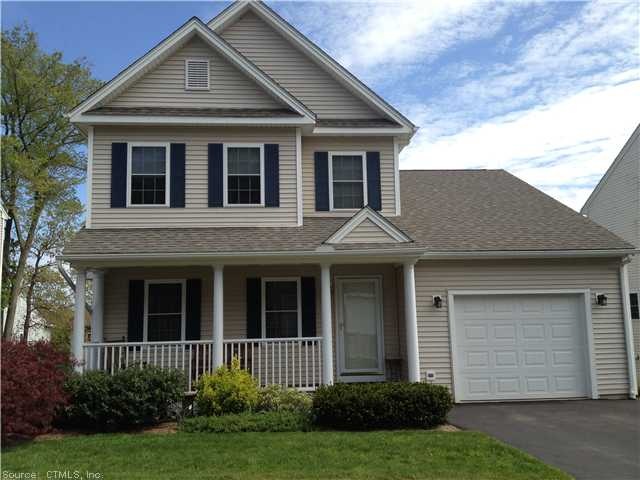
21 Hickory Ct Unit 21 Wallingford, CT 06492
Highlights
- Open Floorplan
- Attic
- Porch
- Deck
- 1 Fireplace
- 1 Car Attached Garage
About This Home
As of May 2019Impeccable clean home with open floor plan. Very spacious mas/suite on 1rst flr. 3 Additional bdrms upper level. Addl upgrades made to base model: tile entry, hdwood,gasfrpl, kit cab/crwn & glass bk splash, bth vanit ldscape & more..See n325873 res list
Last Agent to Sell the Property
Lamacchia Realty License #RES.0770724 Listed on: 04/29/2012

Home Details
Home Type
- Single Family
Est. Annual Taxes
- $5,680
Year Built
- Built in 2003
HOA Fees
- $100 Monthly HOA Fees
Home Design
- Vinyl Siding
Interior Spaces
- 1,829 Sq Ft Home
- Open Floorplan
- 1 Fireplace
- Unfinished Basement
- Basement Fills Entire Space Under The House
- Attic or Crawl Hatchway Insulated
Kitchen
- Oven or Range
- Microwave
- Dishwasher
- Disposal
Bedrooms and Bathrooms
- 4 Bedrooms
Parking
- 1 Car Attached Garage
- Parking Deck
- Automatic Garage Door Opener
Outdoor Features
- Deck
- Porch
Schools
- Pboe Elementary School
- Pboe High School
Utilities
- Central Air
- Heating System Uses Natural Gas
- Cable TV Available
Community Details
- Association fees include grounds maintenance, insurance, property management, snow removal
- Olde Oak Village Community
- Property managed by Pinacle Properties
Ownership History
Purchase Details
Home Financials for this Owner
Home Financials are based on the most recent Mortgage that was taken out on this home.Purchase Details
Home Financials for this Owner
Home Financials are based on the most recent Mortgage that was taken out on this home.Purchase Details
Home Financials for this Owner
Home Financials are based on the most recent Mortgage that was taken out on this home.Similar Homes in the area
Home Values in the Area
Average Home Value in this Area
Purchase History
| Date | Type | Sale Price | Title Company |
|---|---|---|---|
| Warranty Deed | $290,500 | -- | |
| Warranty Deed | $308,000 | -- | |
| Warranty Deed | $299,283 | -- |
Mortgage History
| Date | Status | Loan Amount | Loan Type |
|---|---|---|---|
| Open | $264,000 | Balloon | |
| Closed | $275,975 | Purchase Money Mortgage | |
| Previous Owner | $150,000 | Stand Alone Refi Refinance Of Original Loan | |
| Previous Owner | $85,000 | No Value Available |
Property History
| Date | Event | Price | Change | Sq Ft Price |
|---|---|---|---|---|
| 05/15/2019 05/15/19 | Sold | $290,500 | -3.1% | $159 / Sq Ft |
| 02/13/2019 02/13/19 | Pending | -- | -- | -- |
| 01/31/2019 01/31/19 | For Sale | $299,900 | -2.6% | $164 / Sq Ft |
| 07/31/2012 07/31/12 | Sold | $308,000 | -3.3% | $168 / Sq Ft |
| 05/19/2012 05/19/12 | Pending | -- | -- | -- |
| 04/29/2012 04/29/12 | For Sale | $318,500 | -- | $174 / Sq Ft |
Tax History Compared to Growth
Tax History
| Year | Tax Paid | Tax Assessment Tax Assessment Total Assessment is a certain percentage of the fair market value that is determined by local assessors to be the total taxable value of land and additions on the property. | Land | Improvement |
|---|---|---|---|---|
| 2024 | $6,313 | $205,900 | $0 | $205,900 |
| 2023 | $6,041 | $205,900 | $0 | $205,900 |
| 2022 | $5,979 | $205,900 | $0 | $205,900 |
| 2021 | $5,872 | $205,900 | $0 | $205,900 |
| 2020 | $5,934 | $203,300 | $0 | $203,300 |
| 2019 | $5,934 | $203,300 | $0 | $203,300 |
| 2018 | $5,823 | $203,300 | $0 | $203,300 |
| 2017 | $5,804 | $203,300 | $0 | $203,300 |
| 2016 | $5,670 | $203,300 | $0 | $203,300 |
| 2015 | $6,186 | $225,200 | $0 | $225,200 |
| 2014 | $6,056 | $225,200 | $0 | $225,200 |
Agents Affiliated with this Home
-
Patricia Harriman

Seller's Agent in 2019
Patricia Harriman
LAER Realty Partners
(203) 605-3873
60 in this area
115 Total Sales
-
Sandy Friedman

Buyer's Agent in 2019
Sandy Friedman
Coldwell Banker
(203) 506-6414
44 Total Sales
-
Kim Vogt

Seller's Agent in 2012
Kim Vogt
Lamacchia Realty
(203) 623-0017
3 in this area
18 Total Sales
-
Patrick Combs

Buyer's Agent in 2012
Patrick Combs
Dan Combs Real Estate
(203) 671-0983
163 in this area
216 Total Sales
Map
Source: SmartMLS
MLS Number: N325492
APN: WALL-000146-000000-000010-000051
- 3 Lily Ln
- 42 Spice Hill Dr
- 33 Summerwood Dr
- 120 Colonial Hill Dr Unit 120
- 54 Park St
- 2081 Hartford Turnpike
- 452 Judd Square Unit 452
- 9 Rosick Rd
- 18 Lincoln Dr
- 22 Bristol St
- 129 Judd Square Unit 129
- 42 S Cherry St Unit 316
- 00 Todd Dr S
- 54 Mariot Cir
- 276 Parker Farms Rd
- 21 Sorrento Rd
- 34 Fair St
- 20 Dannys Way
- 129 Mohawk Dr
- 4 Balsam Rd
