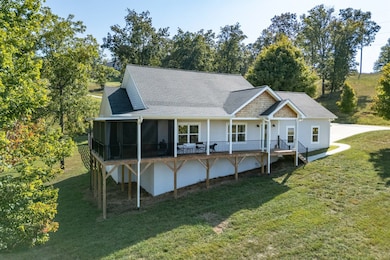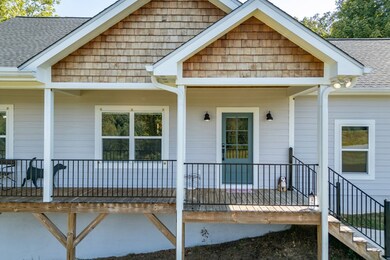Welcome to a hidden gem in a quiet, gated community where nature, comfort, and convenience come together. This beautifully designed ranch-style home offers the perfect blend of privacy and charm, with stunning mountain and river views that change with the seasons. Step inside to a sun-drenched open-concept living space, ideal for relaxing or entertaining. The thoughtfully designed kitchen features sleek granite countertops, pull-out shelving for easy organization, and flows seamlessly into the dining area—keeping everyone connected during mealtimes and gatherings. The spacious primary suite is your personal sanctuary, complete with a luxurious ensuite bathroom boasting double vanities, stylish subway tile, and modern finishes. Step into the four-seasons sunroom—your new favorite spot to sip coffee, watch local wildlife, and soak in year-round panoramic views. Function meets style in the oversized walk-in closet, with dual entrances that conveniently connect to the laundry room—streamlining your day-to-day living. The attached two-car garage is EV-ready, equipped with 220-volt wiring. Out back, enjoy a fully fenced yard perfect for pets, plus a peaceful patio that's tailor-made for grilling, entertaining, or simply soaking up the natural surroundings. Don't miss this rare opportunity to own a home that truly feels like a retreat—while still being close to everything you need. Schedule your private showing today and experience the beauty of Hogue Way for yourself!







