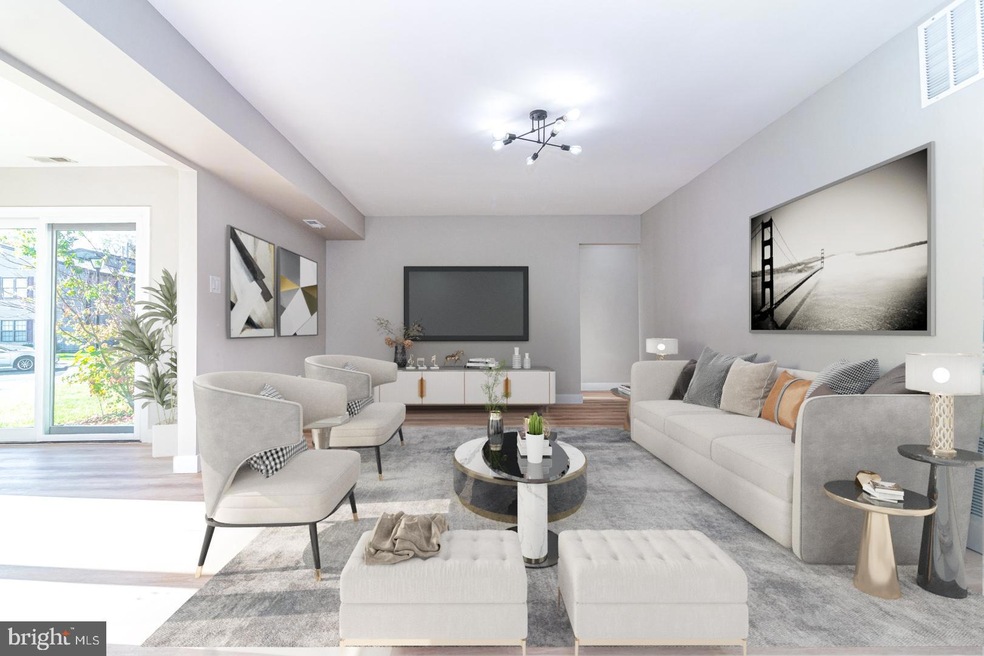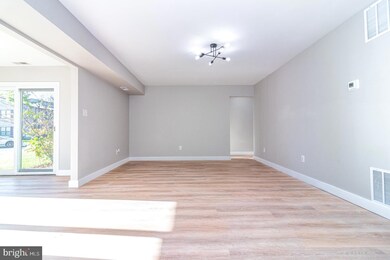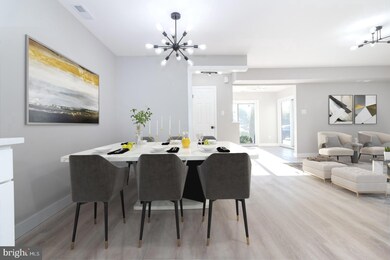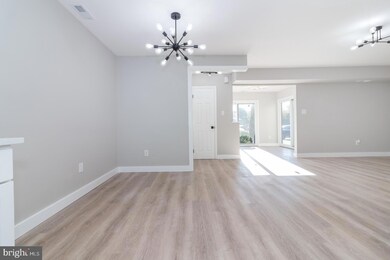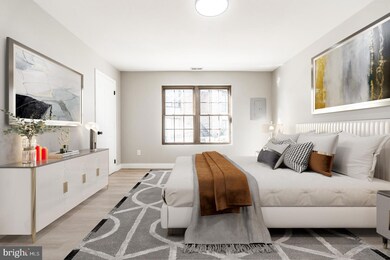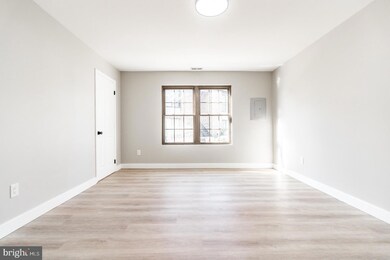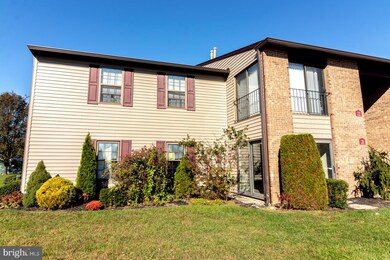
21 Ipswich Place Unit 1 Sewell, NJ 08080
Washington Township NeighborhoodHighlights
- Open Floorplan
- Main Floor Bedroom
- Community Pool
- Conservatory Room
- Upgraded Countertops
- Stainless Steel Appliances
About This Home
As of December 2023Move-In ready. High-end renovation and upgrades throughout. Open concept floor plan. Sun-filled naturally inviting living spaces. Pristine. Soft-close kitchen cabinetry. Large walk-in closets. Spacious bedrooms. Bonus sun-study/wellness/office space. Luxury lighting fixtures. Quartz counter tops. High-end American Standard fixtures. Unique privacy bathroom flow-door. Immaculate. New HVAC 2023. New Electrical 2023. New Luxury Vinyl Plank -LVP and porcelain tiled floors 2023. New Kitchen 2023. New Whirlpool Appliances. Customized bathrooms 2023. Excellent and convenient area access. Highly desired Newtown Commons condominium complex. Meticulous care taken in all areas to create an outstanding value for comfort-driven living. 2 bedrooms, 2 baths, beautifully integrated style and design. Rent-beater. A welcoming must-see home.
Last Agent to Sell the Property
BHHS Fox & Roach - Robbinsville Listed on: 11/05/2023

Property Details
Home Type
- Condominium
Est. Annual Taxes
- $3,744
Year Built
- Built in 1986
Lot Details
- Property is in excellent condition
HOA Fees
- $230 Monthly HOA Fees
Parking
- Parking Lot
Home Design
- Vinyl Siding
Interior Spaces
- 1,180 Sq Ft Home
- Property has 1 Level
- Open Floorplan
- Living Room
- Dining Room
- Conservatory Room
- Utility Room
Kitchen
- Gas Oven or Range
- <<builtInMicrowave>>
- Dishwasher
- Stainless Steel Appliances
- Upgraded Countertops
Flooring
- Ceramic Tile
- Luxury Vinyl Plank Tile
Bedrooms and Bathrooms
- 2 Main Level Bedrooms
- En-Suite Primary Bedroom
- Walk-In Closet
- Walk-in Shower
Laundry
- Laundry Room
- Laundry on main level
- Washer and Dryer Hookup
Utilities
- Forced Air Heating and Cooling System
- Cooling System Utilizes Natural Gas
- Above Ground Utilities
- Natural Gas Water Heater
- Cable TV Available
Listing and Financial Details
- Tax Lot 00015 01
- Assessor Parcel Number 18-00082 20-00015 01
Community Details
Overview
- Association fees include pool(s), common area maintenance, exterior building maintenance, lawn maintenance, snow removal, trash
- Pinnacle Realty Services Inc. HOA
- Low-Rise Condominium
- Newtown Commons Subdivision, Sussex I Floorplan
- Property Manager
Recreation
- Community Pool
Ownership History
Purchase Details
Home Financials for this Owner
Home Financials are based on the most recent Mortgage that was taken out on this home.Purchase Details
Purchase Details
Purchase Details
Home Financials for this Owner
Home Financials are based on the most recent Mortgage that was taken out on this home.Purchase Details
Purchase Details
Similar Homes in the area
Home Values in the Area
Average Home Value in this Area
Purchase History
| Date | Type | Sale Price | Title Company |
|---|---|---|---|
| Deed | $236,000 | None Listed On Document | |
| Deed | $71,500 | North American Title | |
| Deed | $4,000 | Corporation Service Company | |
| Bargain Sale Deed | $1,250,000 | Attorney | |
| Deed | $150,000 | Weichert Title Agency | |
| Bargain Sale Deed | -- | -- |
Mortgage History
| Date | Status | Loan Amount | Loan Type |
|---|---|---|---|
| Previous Owner | $48,900 | Unknown | |
| Previous Owner | $45,032 | Unknown | |
| Previous Owner | $46,786 | Unknown | |
| Previous Owner | $48,165 | Unknown |
Property History
| Date | Event | Price | Change | Sq Ft Price |
|---|---|---|---|---|
| 12/01/2023 12/01/23 | Sold | $236,000 | 0.0% | $200 / Sq Ft |
| 11/14/2023 11/14/23 | Pending | -- | -- | -- |
| 11/14/2023 11/14/23 | Off Market | $236,000 | -- | -- |
| 11/05/2023 11/05/23 | For Sale | $219,000 | +75.2% | $186 / Sq Ft |
| 10/20/2014 10/20/14 | Sold | $125,000 | -3.8% | -- |
| 09/05/2014 09/05/14 | Pending | -- | -- | -- |
| 08/26/2014 08/26/14 | For Sale | $129,900 | -- | -- |
Tax History Compared to Growth
Tax History
| Year | Tax Paid | Tax Assessment Tax Assessment Total Assessment is a certain percentage of the fair market value that is determined by local assessors to be the total taxable value of land and additions on the property. | Land | Improvement |
|---|---|---|---|---|
| 2024 | $3,872 | $107,700 | $30,000 | $77,700 |
| 2023 | $3,872 | $107,700 | $30,000 | $77,700 |
| 2022 | $3,745 | $107,700 | $30,000 | $77,700 |
| 2021 | $3,697 | $107,700 | $30,000 | $77,700 |
| 2020 | $3,641 | $107,700 | $30,000 | $77,700 |
| 2019 | $3,561 | $97,700 | $30,000 | $67,700 |
| 2018 | $3,521 | $97,700 | $30,000 | $67,700 |
| 2017 | $3,477 | $97,700 | $30,000 | $67,700 |
| 2016 | $3,726 | $105,300 | $30,000 | $75,300 |
| 2015 | $3,673 | $105,300 | $30,000 | $75,300 |
| 2014 | $3,557 | $105,300 | $30,000 | $75,300 |
Agents Affiliated with this Home
-
Anthony McAnany

Seller's Agent in 2023
Anthony McAnany
BHHS Fox & Roach
(609) 954-8669
1 in this area
98 Total Sales
-
Melissa Brown

Buyer's Agent in 2023
Melissa Brown
RE/MAX
(856) 906-2216
8 in this area
68 Total Sales
-
Janet Passio

Seller's Agent in 2014
Janet Passio
Weichert Corporate
(609) 471-0229
51 in this area
129 Total Sales
Map
Source: Bright MLS
MLS Number: NJGL2035968
APN: 18-00082-20-00015-01
- 6 Kent Place
- 18 Kent Place Unit R4
- 3 Chelsea Ct
- 13 Camelot Place
- 22 Uxbridge Place
- 136 Chapel Heights Rd
- 6 Antares Ct
- 22 Tara Dr
- 70 Twin Ponds Dr
- 546 Hurffville Crosskeys Rd
- 46 Fomalhaut Ave
- 370 Ganttown Rd
- 442 Egg Harbor Rd
- 28 Anne's Ct
- 26 Old York Rd
- 10 Hamal Ct
- 11 Di's Ct
- 1778 Congress Dr
- 4 Corvas Ct
- 29 Corvas Ct
