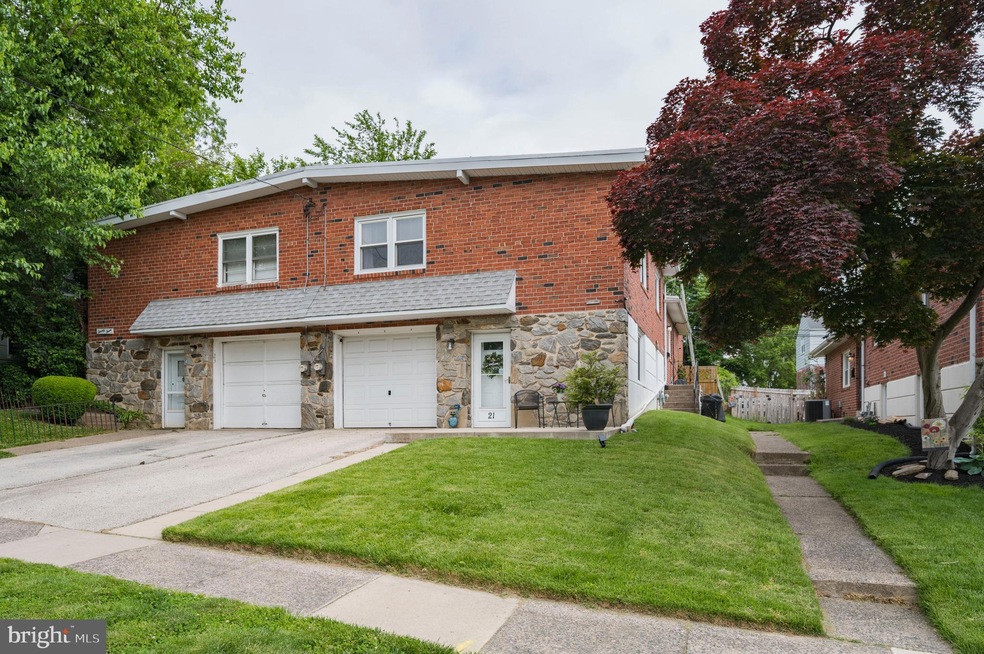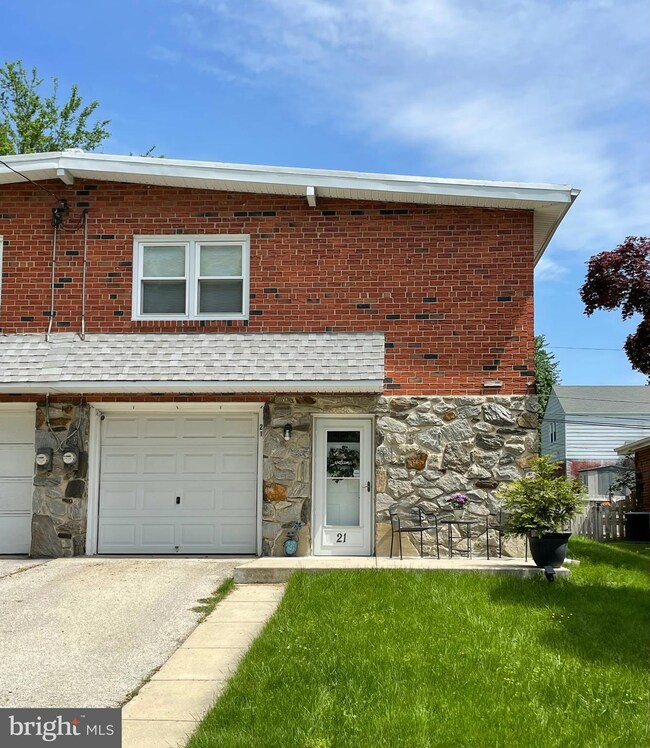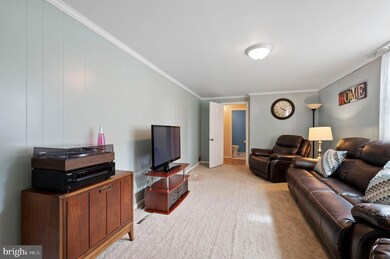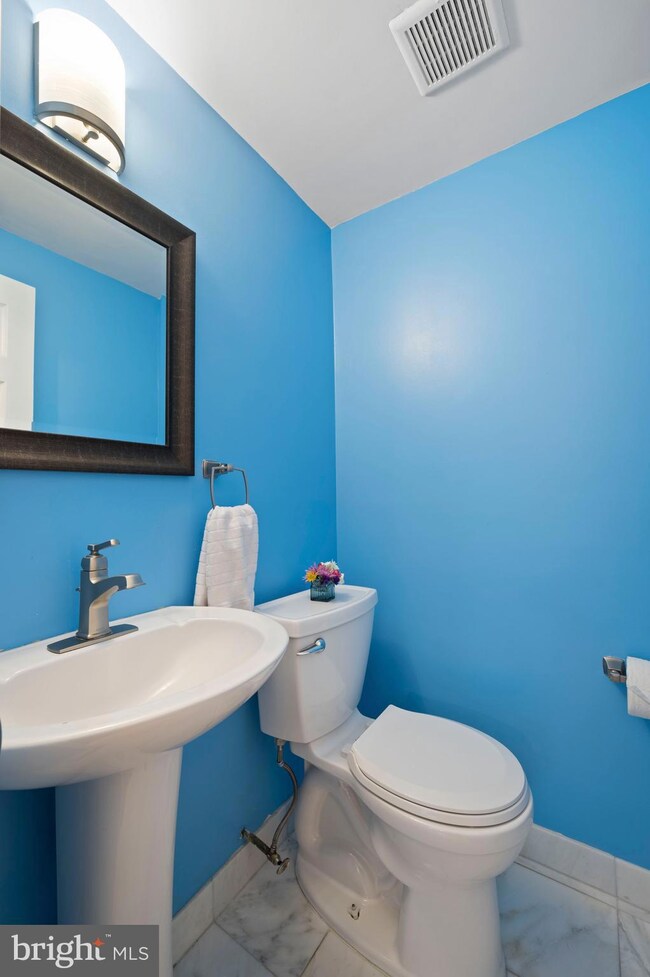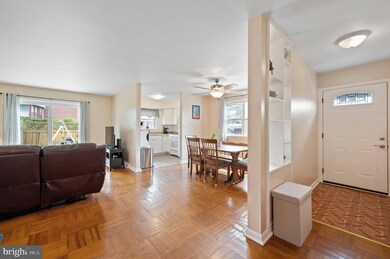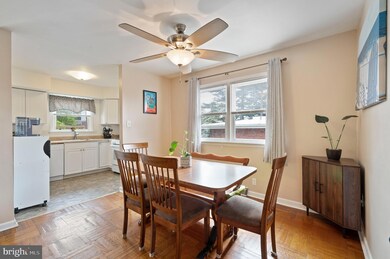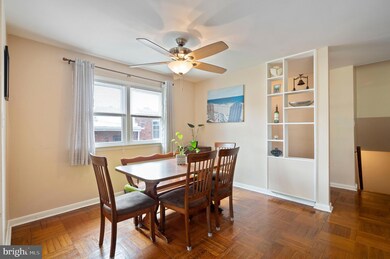
21 Juniper Rd Havertown, PA 19083
Estimated Value: $374,000 - $435,996
Highlights
- Traditional Architecture
- No HOA
- Central Air
- Chatham Park Elementary School Rated A
- 1 Car Attached Garage
- Hot Water Heating System
About This Home
As of July 2022Showings start June 13th -- Located in the Chatham Park section of the amazing community of Havertown, close to transportation, Routes 1, 3, 30 and 476, shopping and the award winning Haverford School District, this move-in ready 3 bedroom, 2 ½ bathroom home is exactly what you have been looking for! The main floor features an open concept living room/dining room/kitchen that is filled with sun from its many windows and large slider to the backyard. Three great sized bedrooms, including a primary with en suite and a recently updated hall bath, are what you fill find on the upper level. If extra living space is what you need, the lower level of this home offers a great sized family room for extra activities or another space to just relax! A newly renovated half-bath and separate laundry/utility room complete this level, and the fully fenced in level backyard offers a patio and plenty of space for gardening and outdoor fun. Garage, driveway and lots of street parking available, as well as parks with playgrounds and fields close by. Make your appointment today!
Last Agent to Sell the Property
BHHS Fox & Roach-Media License #RS326592 Listed on: 06/06/2022

Townhouse Details
Home Type
- Townhome
Est. Annual Taxes
- $5,997
Year Built
- Built in 1960
Lot Details
- 3,485 Sq Ft Lot
- Lot Dimensions are 32.00 x 110.00
- Property is Fully Fenced
Parking
- 1 Car Attached Garage
- 2 Driveway Spaces
- Front Facing Garage
- On-Street Parking
Home Design
- Semi-Detached or Twin Home
- Traditional Architecture
- Split Level Home
- Brick Exterior Construction
Interior Spaces
- 1,692 Sq Ft Home
- Property has 2 Levels
- Family Room
- Laundry on lower level
Bedrooms and Bathrooms
- 3 Main Level Bedrooms
Basement
- Basement Fills Entire Space Under The House
- Crawl Space
Utilities
- Central Air
- Cooling System Utilizes Natural Gas
- Hot Water Heating System
- Natural Gas Water Heater
- Municipal Trash
Community Details
- No Home Owners Association
- Chatham Park Subdivision
Listing and Financial Details
- Tax Lot 427-000
- Assessor Parcel Number 22-02-00500-03
Ownership History
Purchase Details
Home Financials for this Owner
Home Financials are based on the most recent Mortgage that was taken out on this home.Purchase Details
Home Financials for this Owner
Home Financials are based on the most recent Mortgage that was taken out on this home.Similar Homes in the area
Home Values in the Area
Average Home Value in this Area
Purchase History
| Date | Buyer | Sale Price | Title Company |
|---|---|---|---|
| Casey Michael James | $309,000 | None Listed On Document | |
| Deery Dennis Richard | $186,000 | None Available |
Mortgage History
| Date | Status | Borrower | Loan Amount |
|---|---|---|---|
| Open | Casey Michael James | $247,200 | |
| Previous Owner | Deery Dennis Richard | $172,000 | |
| Previous Owner | Deery Dennis Richard | $176,700 |
Property History
| Date | Event | Price | Change | Sq Ft Price |
|---|---|---|---|---|
| 07/28/2022 07/28/22 | Sold | $309,000 | 0.0% | $183 / Sq Ft |
| 06/29/2022 06/29/22 | Pending | -- | -- | -- |
| 06/13/2022 06/13/22 | For Sale | $309,000 | 0.0% | $183 / Sq Ft |
| 06/06/2022 06/06/22 | Off Market | $309,000 | -- | -- |
| 06/06/2022 06/06/22 | For Sale | $309,000 | +66.1% | $183 / Sq Ft |
| 06/05/2014 06/05/14 | Sold | $186,000 | -2.1% | $111 / Sq Ft |
| 04/07/2014 04/07/14 | Pending | -- | -- | -- |
| 03/04/2014 03/04/14 | Price Changed | $189,900 | -5.0% | $114 / Sq Ft |
| 01/14/2014 01/14/14 | For Sale | $199,900 | -- | $120 / Sq Ft |
Tax History Compared to Growth
Tax History
| Year | Tax Paid | Tax Assessment Tax Assessment Total Assessment is a certain percentage of the fair market value that is determined by local assessors to be the total taxable value of land and additions on the property. | Land | Improvement |
|---|---|---|---|---|
| 2024 | $6,321 | $245,830 | $94,650 | $151,180 |
| 2023 | $6,141 | $245,830 | $94,650 | $151,180 |
| 2022 | $5,998 | $245,830 | $94,650 | $151,180 |
| 2021 | $9,771 | $245,830 | $94,650 | $151,180 |
| 2020 | $5,992 | $128,930 | $47,930 | $81,000 |
| 2019 | $5,882 | $128,930 | $47,930 | $81,000 |
| 2018 | $5,781 | $128,930 | $0 | $0 |
| 2017 | $5,659 | $128,930 | $0 | $0 |
| 2016 | $708 | $128,930 | $0 | $0 |
| 2015 | $708 | $128,930 | $0 | $0 |
| 2014 | $708 | $128,930 | $0 | $0 |
Agents Affiliated with this Home
-
Norie Lessig

Seller's Agent in 2022
Norie Lessig
BHHS Fox & Roach
(484) 326-9596
6 in this area
24 Total Sales
-
Lay Gauv

Buyer's Agent in 2022
Lay Gauv
EXP Realty, LLC
(267) 259-6034
4 in this area
106 Total Sales
-
Al Altopiedi

Seller's Agent in 2014
Al Altopiedi
Barrister Realty Inc.
(610) 357-3100
2 Total Sales
-
Lena Marsh

Buyer's Agent in 2014
Lena Marsh
EveryHome Realtors
(610) 909-1209
5 Total Sales
Map
Source: Bright MLS
MLS Number: PADE2026318
APN: 22-02-00500-03
- 134 Cunningham Ave
- 223 E Park Rd
- 112 E Township Line Rd
- 123 Maplewood Ave
- 9138 W Chester Pike
- 515 Devon Rd
- 8 Cloverdale Ave
- 22 S Linden Ave
- 0000 State Line Rd
- 33 S Brighton Ave
- 8525 Monroe Ave
- 305 Lansdowne Rd
- 8329 Delaware Ave
- 978 Township Line Rd
- 0 Ardmore Ave
- 727 E Manoa Rd
- 241 Ardmore Ave
- 620 E Manoa Rd
- 406 Lenox Rd
- 131 S Lynn Blvd
- 21 Juniper Rd
- 23 Juniper Rd
- 19 Juniper Rd
- 101 Juniper Rd
- 17 Juniper Rd
- 103 Juniper Rd
- 106 Brentwood Rd
- 104 Brentwood Rd
- 105 Juniper Rd
- 20 Juniper Rd
- 108 Brentwood Rd
- 419 Spring Rd
- 107 Juniper Rd
- 417 Spring Rd
- 110 Brentwood Rd
- 109 Juniper Rd
- 415 Spring Rd
- 111 Juniper Rd
- 413 Spring Rd
- 112 Brentwood Rd
