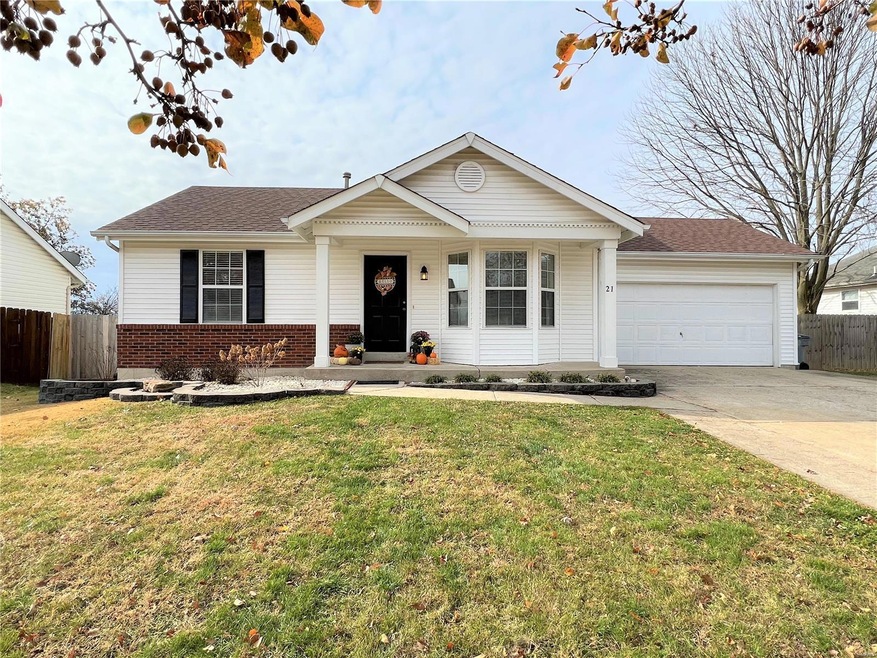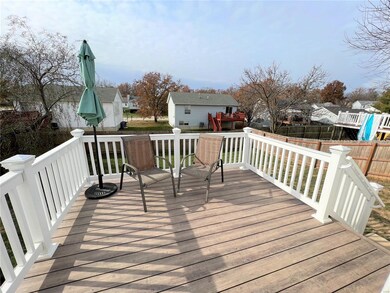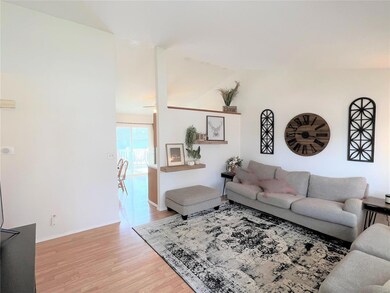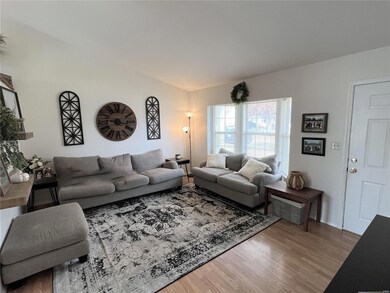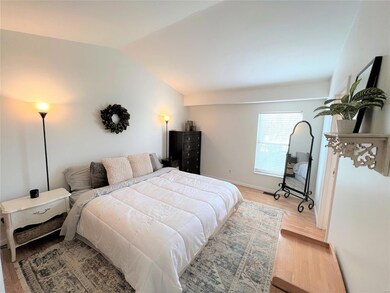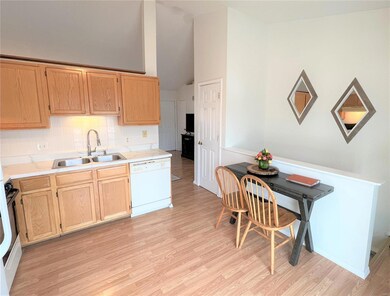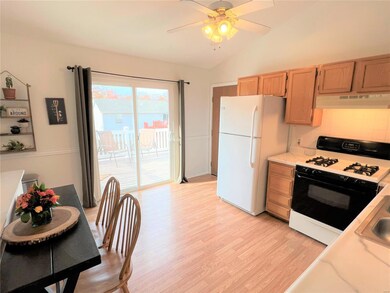
21 Mallard Pointe Dr O Fallon, MO 63368
Highlights
- Primary Bedroom Suite
- Deck
- Ranch Style House
- Dardenne Elementary School Rated A-
- Vaulted Ceiling
- 2 Car Attached Garage
About This Home
As of December 2021A dollhouse waiting for your family! Laminate flooring, neutral colors, vaulted great room/kitchen, composite deck and fenced yard-just bring your things and enjoy. Close to shopping, restaurants, schools and both major interstates. Walkout lower level currently used for workout area but ready for your finishes to expand your living area. 2 car garage as well.
Last Agent to Sell the Property
Coldwell Banker Realty - Gundaker License #1999073074 Listed on: 11/23/2021

Home Details
Home Type
- Single Family
Est. Annual Taxes
- $2,629
Year Built
- Built in 1994
Lot Details
- 6,970 Sq Ft Lot
- Lot Dimensions are 100x70
- Wood Fence
HOA Fees
- $3 Monthly HOA Fees
Parking
- 2 Car Attached Garage
Home Design
- Ranch Style House
- Traditional Architecture
- Brick Veneer
- Poured Concrete
- Vinyl Siding
Interior Spaces
- 865 Sq Ft Home
- Vaulted Ceiling
- Bay Window
- Sliding Doors
- Living Room
- Combination Kitchen and Dining Room
- Fire and Smoke Detector
Kitchen
- Eat-In Kitchen
- Gas Oven or Range
- Dishwasher
- Disposal
Bedrooms and Bathrooms
- 2 Main Level Bedrooms
- Primary Bedroom Suite
- 2 Full Bathrooms
- Shower Only
Unfinished Basement
- Walk-Out Basement
- Basement Fills Entire Space Under The House
Outdoor Features
- Deck
Schools
- Dardenne Elem. Elementary School
- Ft. Zumwalt West Middle School
- Ft. Zumwalt West High School
Utilities
- Forced Air Heating and Cooling System
- Heating System Uses Gas
- Gas Water Heater
Listing and Financial Details
- Assessor Parcel Number 2-0067-6823-00-0010.0000000
Ownership History
Purchase Details
Home Financials for this Owner
Home Financials are based on the most recent Mortgage that was taken out on this home.Purchase Details
Home Financials for this Owner
Home Financials are based on the most recent Mortgage that was taken out on this home.Purchase Details
Home Financials for this Owner
Home Financials are based on the most recent Mortgage that was taken out on this home.Purchase Details
Home Financials for this Owner
Home Financials are based on the most recent Mortgage that was taken out on this home.Purchase Details
Purchase Details
Home Financials for this Owner
Home Financials are based on the most recent Mortgage that was taken out on this home.Similar Homes in O Fallon, MO
Home Values in the Area
Average Home Value in this Area
Purchase History
| Date | Type | Sale Price | Title Company |
|---|---|---|---|
| Warranty Deed | -- | Ntc Key West | |
| Warranty Deed | -- | Investors Title Company | |
| Special Warranty Deed | -- | -- | |
| Special Warranty Deed | -- | -- | |
| Trustee Deed | $93,496 | -- | |
| Warranty Deed | -- | -- |
Mortgage History
| Date | Status | Loan Amount | Loan Type |
|---|---|---|---|
| Open | $185,400 | New Conventional | |
| Previous Owner | $117,600 | New Conventional | |
| Previous Owner | $81,500 | New Conventional | |
| Previous Owner | $90,105 | No Value Available | |
| Previous Owner | $89,954 | FHA |
Property History
| Date | Event | Price | Change | Sq Ft Price |
|---|---|---|---|---|
| 12/28/2021 12/28/21 | Sold | -- | -- | -- |
| 11/24/2021 11/24/21 | Pending | -- | -- | -- |
| 11/23/2021 11/23/21 | For Sale | $199,900 | +29.0% | $231 / Sq Ft |
| 05/06/2019 05/06/19 | Sold | -- | -- | -- |
| 04/27/2019 04/27/19 | Pending | -- | -- | -- |
| 02/21/2019 02/21/19 | Price Changed | $155,000 | 0.0% | $179 / Sq Ft |
| 02/21/2019 02/21/19 | For Sale | $155,000 | -3.1% | $179 / Sq Ft |
| 02/02/2019 02/02/19 | Off Market | -- | -- | -- |
| 01/24/2019 01/24/19 | For Sale | $160,000 | -- | $185 / Sq Ft |
Tax History Compared to Growth
Tax History
| Year | Tax Paid | Tax Assessment Tax Assessment Total Assessment is a certain percentage of the fair market value that is determined by local assessors to be the total taxable value of land and additions on the property. | Land | Improvement |
|---|---|---|---|---|
| 2023 | $2,629 | $39,516 | $0 | $0 |
| 2022 | $2,174 | $30,319 | $0 | $0 |
| 2021 | $2,176 | $30,319 | $0 | $0 |
| 2020 | $2,096 | $28,344 | $0 | $0 |
| 2019 | $2,100 | $28,344 | $0 | $0 |
| 2018 | $2,023 | $26,065 | $0 | $0 |
| 2017 | $1,990 | $26,065 | $0 | $0 |
| 2016 | $1,694 | $22,085 | $0 | $0 |
| 2015 | $1,575 | $22,085 | $0 | $0 |
| 2014 | $1,566 | $21,617 | $0 | $0 |
Agents Affiliated with this Home
-
Chad Matlick

Seller's Agent in 2021
Chad Matlick
Coldwell Banker Realty - Gundaker
(314) 280-1234
47 in this area
327 Total Sales
-
Saundra Pogrelis

Seller Co-Listing Agent in 2021
Saundra Pogrelis
Coldwell Banker Realty - Gundaker
(314) 330-2121
25 in this area
244 Total Sales
-
Amir Hotich

Buyer's Agent in 2021
Amir Hotich
EXP Realty, LLC
(314) 223-2043
2 in this area
76 Total Sales
-
Jody Hoffman

Seller's Agent in 2019
Jody Hoffman
Keller Williams Realty St. Louis
(314) 740-7373
3 in this area
23 Total Sales
-
Stacy Sutterer
S
Buyer's Agent in 2019
Stacy Sutterer
Worth Clark Realty
(314) 308-6991
9 in this area
22 Total Sales
Map
Source: MARIS MLS
MLS Number: MIS21083216
APN: 2-0067-6823-00-0010.0000000
- 5 Poor Richard Ct
- 2414 Breezy Point Ln
- 2535 Stillwater Dr
- 2416 Merribrook Ln
- 221 Mondair Dr
- 10 Forest Pine Ct
- 2439 Beaujolais Dr
- 2 the Durango at the Grove
- 22 Suljak Ct
- 340 William Clark Dr
- 927 Annabrook Park Dr
- 2006 Winter Hill Dr
- 7 Babble Creek Ct
- 104 Wild Winds Dr
- 5 Royallbridge Ct
- 1908 Winter Hill Dr
- 3 Boxwood Crest Ct
- 1903 Autumn Hill Dr
- 1532 Oakland Hills Dr
- 521 Pinehurst Woods Ct
