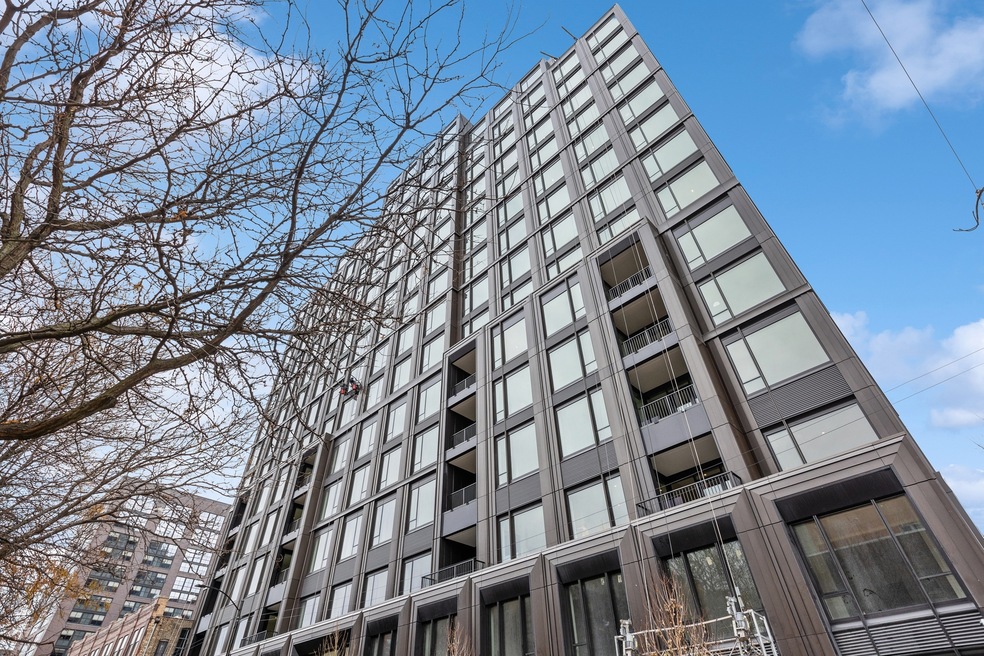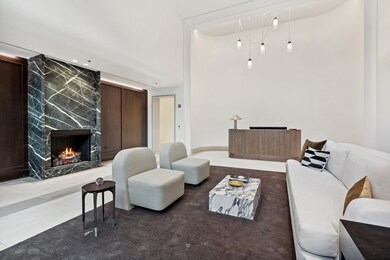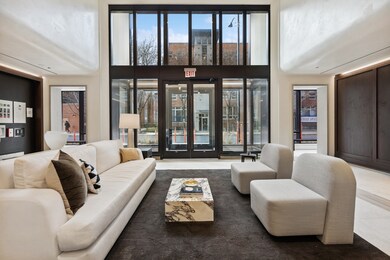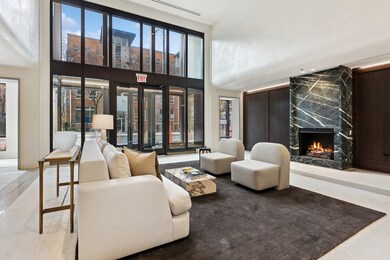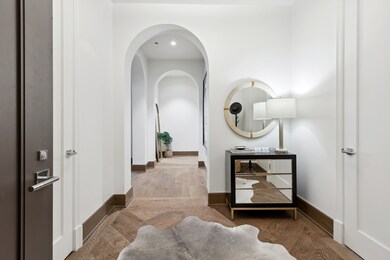
Embry West Loop 21 N May St Unit 1104 Chicago, IL 60607
West Loop NeighborhoodHighlights
- New Construction
- Heated Floors
- Terrace
- Skinner Elementary School Rated A-
- Mud Room
- Wine Refrigerator
About This Home
As of April 2024EMBRY, THE FASTEST-SELLING LUXURY DEVELOPMENT IN CHICAGO, IS OVER 80% PRE-SOLD WITH CONSTRUCTION COMPLETE AND CLOSINGS UNDERWAY! Located in the absolute heart of the West Loop by Sulo Development, Embry is a collection of 58 residences with interiors imagined by Kara Mann. Each residence at Embry offers superior craftsmanship with impeccable features including elegant herringbone entry foyers, arched doorways, Atelier Jouvence fireplaces, Bovelli cabinetry, Lefroy Brooks fixtures, and Miele, Wolf, and Subzero appliances. Embry is a masterpiece of architectural design offering keyed elevator access to each residence, spacious floor plans, massive outdoor living rooms and the best views in the West Loop. Embry offers a collection of lifestyle amenities inclusive of an open-air firepit oasis, an indoor/outdoor fitness center with putting green, and a luxe owner's lounge. A double-height lobby with 24-hour door staff creates a sense of arrival that is unmatched in the West Loop. Incredibly spacious 3 - 4 bedroom + den residences range from 3,400 - 5,187 sqft and include 4 coveted duplexes and 2 opulent penthouses. Photos are of the model unit, 302. 30 day delivery on remaining units
Property Details
Home Type
- Condominium
Year Built
- Built in 2023 | New Construction
HOA Fees
- $907 Monthly HOA Fees
Parking
- 2 Car Attached Garage
- Tandem Garage
- Garage Door Opener
- Parking Included in Price
Interior Spaces
- 3,395 Sq Ft Home
- Built-In Features
- Bar Fridge
- Gas Log Fireplace
- Mud Room
- Entrance Foyer
- Living Room with Fireplace
- Combination Kitchen and Dining Room
- Den
- Storage
Kitchen
- Gas Cooktop
- Range Hood
- <<microwave>>
- High End Refrigerator
- Dishwasher
- Wine Refrigerator
- Stainless Steel Appliances
- Disposal
Flooring
- Wood
- Heated Floors
Bedrooms and Bathrooms
- 3 Bedrooms
- 3 Potential Bedrooms
- Walk-In Closet
- Dual Sinks
- Soaking Tub
- Separate Shower
Laundry
- Laundry in unit
- Dryer
- Washer
- Sink Near Laundry
Outdoor Features
- Terrace
Utilities
- Forced Air Heating and Cooling System
- Lake Michigan Water
Community Details
Overview
- Association fees include water, parking, insurance, doorman, exercise facilities, exterior maintenance, lawn care, scavenger, snow removal
- 58 Units
- Professional Association
- Property managed by Pro
- 15-Story Property
Pet Policy
- Dogs and Cats Allowed
Similar Homes in Chicago, IL
Home Values in the Area
Average Home Value in this Area
Property History
| Date | Event | Price | Change | Sq Ft Price |
|---|---|---|---|---|
| 07/16/2025 07/16/25 | For Sale | $3,250,000 | +8.4% | -- |
| 04/29/2024 04/29/24 | Sold | $2,999,000 | 0.0% | $883 / Sq Ft |
| 02/26/2024 02/26/24 | Pending | -- | -- | -- |
| 03/13/2023 03/13/23 | For Sale | $2,999,000 | -- | $883 / Sq Ft |
Tax History Compared to Growth
Agents Affiliated with this Home
-
Kate Waddell

Seller's Agent in 2025
Kate Waddell
Compass
(773) 517-2666
32 in this area
542 Total Sales
-
Tim Sheahan

Seller's Agent in 2024
Tim Sheahan
Compass
(312) 733-7201
68 in this area
592 Total Sales
-
Mark Icuss

Seller Co-Listing Agent in 2024
Mark Icuss
Compass
(773) 848-9546
66 in this area
223 Total Sales
About Embry West Loop
Map
Source: Midwest Real Estate Data (MRED)
MLS Number: 11736245
- 21 N May St Unit 402
- 21 N May St Unit 1502
- 6 N May St Unit 403
- 1109 W Washington Blvd Unit 7A
- 1109 W Washington Blvd Unit 2B
- 1109 W Washington Blvd Unit 5C
- 1109 W Washington Blvd Unit 8A
- 1109 W Washington Blvd Unit 6B
- 23 N Racine Ave Unit 405
- 1151 W Washington Blvd Unit 122
- 106 N Aberdeen St Unit 3A
- 106 N Aberdeen St Unit 4F
- 1001 W Madison St Unit 513
- 1001 W Madison St Unit 710
- 1001 W Madison St Unit 211
- 1200 W Monroe St Unit 812
- 1200 W Monroe St Unit 516
- 1200 W Monroe St Unit 514
- 1200 W Monroe St Unit 808
- 1200 W Monroe St Unit 319
