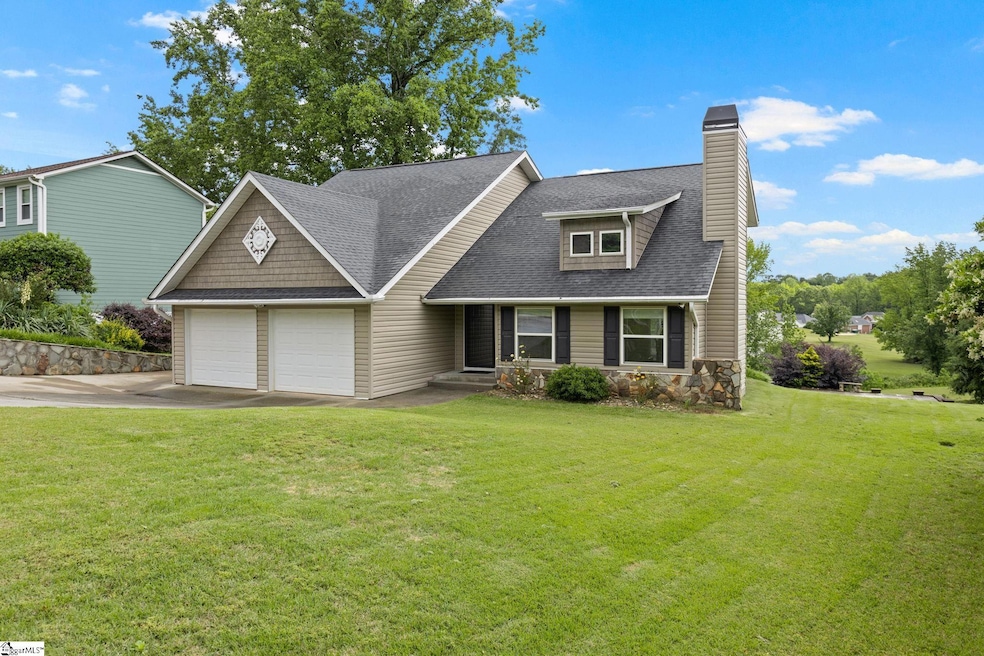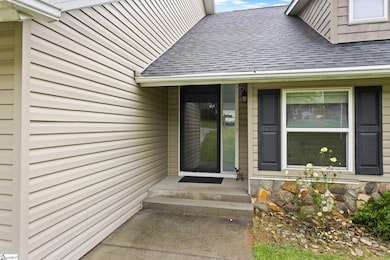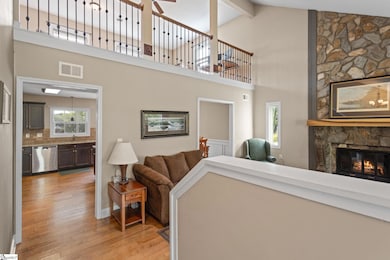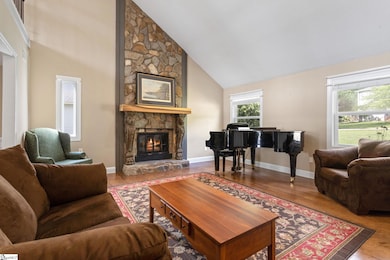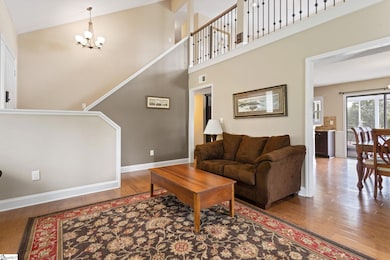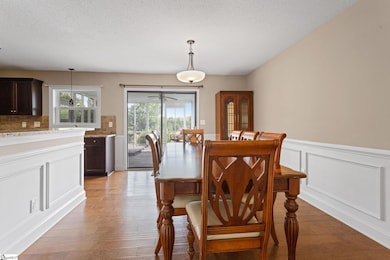
21 Pebble Creek Way Taylors, SC 29687
Highlights
- On Golf Course
- Open Floorplan
- Outdoor Fireplace
- Paris Elementary School Rated A
- Traditional Architecture
- Cathedral Ceiling
About This Home
As of July 2025This Beautiful home is ready for it's New Owner! You will enjoy the Primary Bedroom on the Main Floor, Walk-in Shower, Large Closets and Gorgeous View. The Great Room features a striking Stone Fireplace, Vaulted Ceiling, and Large Loft overlooking the Great Room. Upstairs you will find two spacious Bedrooms with Large Closets, a Full Bath, and the Loft area. You can enjoy the beautiful view from the Screened Porch or invite your friends for dinner on the huge Patio around the Outdoor Fireplace. Conveniently located near all of the things that make Greenville special. Minutes to Downtown Greenville, Paris Mountain, and Traveler's Rest.
Last Agent to Sell the Property
BHHS C Dan Joyner - Midtown License #79119 Listed on: 05/13/2025

Home Details
Home Type
- Single Family
Est. Annual Taxes
- $2,544
Lot Details
- 0.3 Acre Lot
- On Golf Course
- Sloped Lot
HOA Fees
- $25 Monthly HOA Fees
Home Design
- Traditional Architecture
- Slab Foundation
- Architectural Shingle Roof
- Vinyl Siding
- Stone Exterior Construction
Interior Spaces
- 2,045 Sq Ft Home
- 2,000-2,199 Sq Ft Home
- 2-Story Property
- Open Floorplan
- Popcorn or blown ceiling
- Cathedral Ceiling
- Ceiling Fan
- Wood Burning Fireplace
- Window Treatments
- Two Story Entrance Foyer
- Great Room
- Dining Room
- Loft
- Bonus Room
- Screened Porch
- Storm Doors
Kitchen
- Free-Standing Electric Range
- <<builtInMicrowave>>
- Dishwasher
- Granite Countertops
- Disposal
Flooring
- Ceramic Tile
- Luxury Vinyl Plank Tile
Bedrooms and Bathrooms
- 3 Bedrooms | 1 Main Level Bedroom
- Walk-In Closet
- 2 Full Bathrooms
Laundry
- Laundry Room
- Laundry on main level
- Electric Dryer Hookup
Parking
- 2 Car Attached Garage
- Parking Pad
- Garage Door Opener
Outdoor Features
- Patio
- Outdoor Fireplace
Schools
- Paris Elementary School
- Sevier Middle School
- Wade Hampton High School
Utilities
- Forced Air Heating and Cooling System
- Underground Utilities
- Electric Water Heater
- Cable TV Available
Community Details
- Pebble Creek Subdivision
- Mandatory home owners association
Listing and Financial Details
- Assessor Parcel Number 0526.03-01-010.00
Ownership History
Purchase Details
Home Financials for this Owner
Home Financials are based on the most recent Mortgage that was taken out on this home.Purchase Details
Home Financials for this Owner
Home Financials are based on the most recent Mortgage that was taken out on this home.Purchase Details
Home Financials for this Owner
Home Financials are based on the most recent Mortgage that was taken out on this home.Purchase Details
Purchase Details
Purchase Details
Home Financials for this Owner
Home Financials are based on the most recent Mortgage that was taken out on this home.Similar Homes in the area
Home Values in the Area
Average Home Value in this Area
Purchase History
| Date | Type | Sale Price | Title Company |
|---|---|---|---|
| Deed | $340,000 | None Available | |
| Deed | $220,000 | None Available | |
| Deed | $220,000 | None Available | |
| Deed | $187,000 | -- | |
| Deed | $120,000 | -- | |
| Legal Action Court Order | $120,000 | -- | |
| Interfamily Deed Transfer | -- | None Available |
Mortgage History
| Date | Status | Loan Amount | Loan Type |
|---|---|---|---|
| Previous Owner | $209,000 | New Conventional | |
| Previous Owner | $177,650 | New Conventional | |
| Previous Owner | $122,000 | New Conventional |
Property History
| Date | Event | Price | Change | Sq Ft Price |
|---|---|---|---|---|
| 07/14/2025 07/14/25 | Sold | $414,000 | -0.2% | $207 / Sq Ft |
| 05/13/2025 05/13/25 | For Sale | $414,800 | +22.0% | $207 / Sq Ft |
| 12/23/2021 12/23/21 | Sold | $340,000 | +1.5% | $189 / Sq Ft |
| 11/23/2021 11/23/21 | Pending | -- | -- | -- |
| 11/18/2021 11/18/21 | For Sale | $334,900 | -- | $186 / Sq Ft |
Tax History Compared to Growth
Tax History
| Year | Tax Paid | Tax Assessment Tax Assessment Total Assessment is a certain percentage of the fair market value that is determined by local assessors to be the total taxable value of land and additions on the property. | Land | Improvement |
|---|---|---|---|---|
| 2024 | $2,543 | $13,350 | $2,960 | $10,390 |
| 2023 | $2,543 | $13,350 | $2,960 | $10,390 |
| 2022 | $1,693 | $9,060 | $2,280 | $6,780 |
| 2021 | $1,662 | $9,060 | $2,280 | $6,780 |
| 2020 | $1,675 | $8,640 | $1,200 | $7,440 |
| 2019 | $1,659 | $8,640 | $1,200 | $7,440 |
| 2018 | $1,741 | $8,640 | $1,200 | $7,440 |
| 2017 | $1,723 | $8,640 | $1,200 | $7,440 |
| 2016 | $1,333 | $173,030 | $30,000 | $143,030 |
| 2015 | $1,319 | $173,030 | $30,000 | $143,030 |
| 2014 | $1,303 | $173,250 | $30,000 | $143,250 |
Agents Affiliated with this Home
-
Sally Graves

Seller's Agent in 2025
Sally Graves
BHHS C Dan Joyner - Midtown
(864) 270-4707
6 in this area
47 Total Sales
-
Ashley Pearson

Buyer's Agent in 2025
Ashley Pearson
Blackstream International RE
(864) 884-8898
7 Total Sales
-
R
Seller's Agent in 2021
Ron Chism
Enternethomes.com LLC
Map
Source: Greater Greenville Association of REALTORS®
MLS Number: 1557350
APN: 0526.03-01-010.00
- 10 Brookstone Green
- 4 Pebble Creek Ct
- 108 Sandtrap Ct
- 304 Oak Brook Way
- 109 Golf View Ln
- 111 Golf View Ln
- 8 Spyglass Ct
- 2 Creekside Way
- 20 Creekside Way
- 14 Eula St
- 25 Creekside Way
- 0 Linkside Ln
- 4 Sandstone Ct
- 4551 W Silver Lake Dr
- 202 Sandstone Dr
- 10 Hannah Springs Ct
- 00 Aetna Spring Ct
- 0 Sunnydale Dr
- 8 Tall Tree Ln
- 230 W Mountain Creek Church Rd
