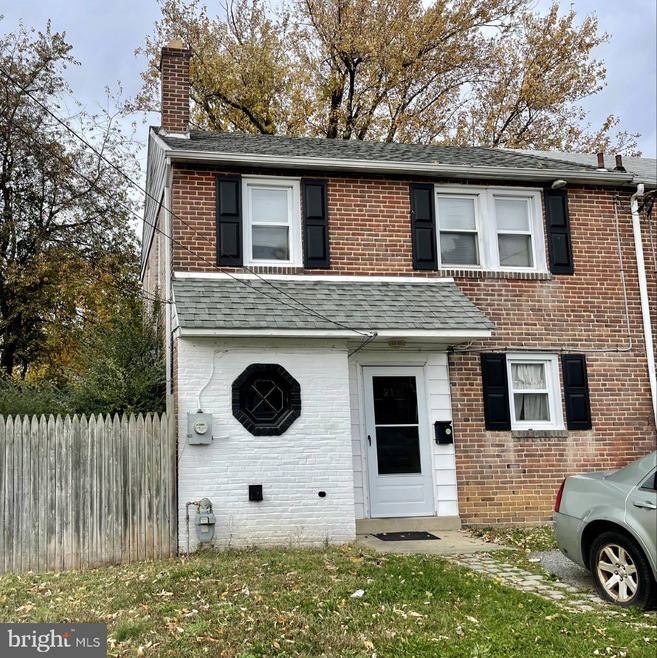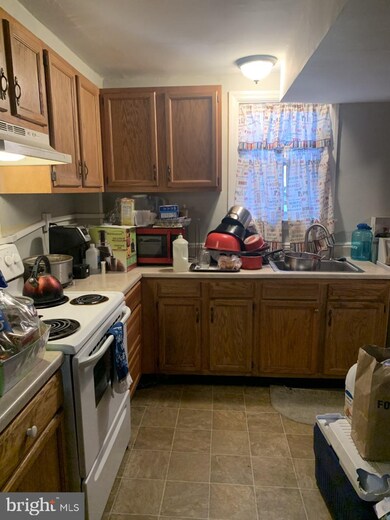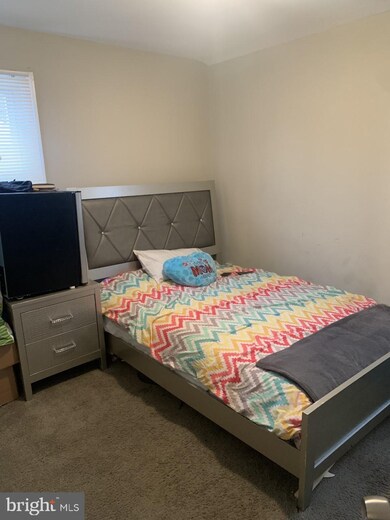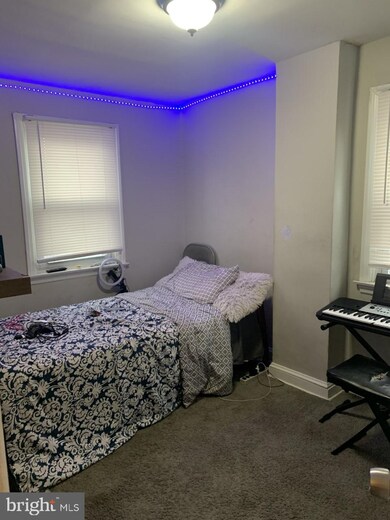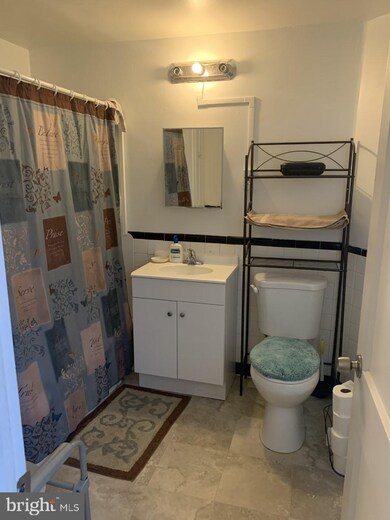
21 Polk Dr Wilmington, DE 19809
Highlights
- Traditional Architecture
- No HOA
- Forced Air Heating and Cooling System
- Pierre S. Dupont Middle School Rated A-
- Living Room
- Dining Room
About This Home
As of February 2022Investment Alert! This income producing, tenant occupied 3 Bedroom, 1 Bath end-unit town home is rented for $1025/month. Well maintained by present owner. New roof in 2019. Showings are limited to Tuesdays and Fridays from 9am-12pm. Please ensure that all parties wear masks while inside the property.
Last Agent to Sell the Property
Patterson-Schwartz - Greenville License #RB-0031307 Listed on: 01/07/2022

Townhouse Details
Home Type
- Townhome
Est. Annual Taxes
- $843
Year Built
- Built in 1940
Parking
- Off-Street Parking
Home Design
- Traditional Architecture
- Slab Foundation
Interior Spaces
- 1,225 Sq Ft Home
- Property has 2 Levels
- Living Room
- Dining Room
Bedrooms and Bathrooms
- 3 Bedrooms
- 1 Full Bathroom
Schools
- Mount Pleasant Elementary School
- Dupont Middle School
- Mount Pleasant High School
Utilities
- Forced Air Heating and Cooling System
- Natural Gas Water Heater
Additional Features
- Exterior Lighting
- 2,614 Sq Ft Lot
Community Details
- No Home Owners Association
- Edgemoor Gardens Subdivision
Listing and Financial Details
- Assessor Parcel Number 0615000058
Ownership History
Purchase Details
Home Financials for this Owner
Home Financials are based on the most recent Mortgage that was taken out on this home.Purchase Details
Home Financials for this Owner
Home Financials are based on the most recent Mortgage that was taken out on this home.Purchase Details
Purchase Details
Similar Homes in Wilmington, DE
Home Values in the Area
Average Home Value in this Area
Purchase History
| Date | Type | Sale Price | Title Company |
|---|---|---|---|
| Deed | -- | Ward & Taylor Llc | |
| Deed | -- | Nationwide Title Clearing | |
| Deed | $87,114 | None Available | |
| Deed | $40,000 | -- |
Mortgage History
| Date | Status | Loan Amount | Loan Type |
|---|---|---|---|
| Open | $78,750 | New Conventional | |
| Previous Owner | $51,425 | New Conventional | |
| Previous Owner | $550,000 | Unknown |
Property History
| Date | Event | Price | Change | Sq Ft Price |
|---|---|---|---|---|
| 02/17/2022 02/17/22 | Sold | $107,000 | +16.3% | $87 / Sq Ft |
| 01/12/2022 01/12/22 | Pending | -- | -- | -- |
| 01/07/2022 01/07/22 | For Sale | $92,000 | +52.1% | $75 / Sq Ft |
| 03/15/2019 03/15/19 | Sold | $60,500 | -3.8% | $49 / Sq Ft |
| 02/14/2019 02/14/19 | Pending | -- | -- | -- |
| 02/01/2019 02/01/19 | For Sale | $62,900 | -- | $51 / Sq Ft |
Tax History Compared to Growth
Tax History
| Year | Tax Paid | Tax Assessment Tax Assessment Total Assessment is a certain percentage of the fair market value that is determined by local assessors to be the total taxable value of land and additions on the property. | Land | Improvement |
|---|---|---|---|---|
| 2024 | $910 | $23,300 | $4,500 | $18,800 |
| 2023 | $833 | $23,300 | $4,500 | $18,800 |
| 2022 | $843 | $23,300 | $4,500 | $18,800 |
| 2021 | $843 | $23,300 | $4,500 | $18,800 |
| 2020 | $842 | $23,300 | $4,500 | $18,800 |
| 2019 | $995 | $23,300 | $4,500 | $18,800 |
| 2018 | $172 | $23,300 | $4,500 | $18,800 |
| 2017 | $792 | $23,300 | $4,500 | $18,800 |
| 2016 | $792 | $23,300 | $4,500 | $18,800 |
| 2015 | $730 | $23,300 | $4,500 | $18,800 |
| 2014 | $730 | $23,300 | $4,500 | $18,800 |
Agents Affiliated with this Home
-
Juan Fuentes

Seller's Agent in 2022
Juan Fuentes
Patterson Schwartz
(302) 576-6852
4 in this area
76 Total Sales
-
Karen Cedrone

Buyer's Agent in 2022
Karen Cedrone
Keller Williams Real Estate - West Chester
(610) 565-1995
1 in this area
100 Total Sales
-
Paul Pantano

Seller's Agent in 2019
Paul Pantano
Pantano Real Estate Inc
(302) 354-0792
9 in this area
198 Total Sales
-
Ann Stafford-Humbertson

Buyer's Agent in 2019
Ann Stafford-Humbertson
Coldwell Banker Rowley Realtors
(302) 561-4185
2 Total Sales
Map
Source: Bright MLS
MLS Number: DENC2013666
APN: 06-150.00-058
- 43 S Cannon Dr
- 47 N Pennewell Dr
- 40 W Salisbury Dr
- 1221 Haines Ave
- 29 Beekman Rd
- 1100 Lore Ave Unit 209
- 201 South Rd
- 708 Haines Ave
- 77 Paladin Dr
- 308 Chestnut Ave
- 8503 Park Ct Unit 8503
- 33 Paladin Dr
- 306 Springhill Ave
- 26 Paladin Dr Unit 26
- 5213 Le Parc Dr Unit 2
- 5211 UNIT Le Parc Dr Unit F-5
- 913 Elizabeth Ave
- 5215 Le Parc Dr Unit 2
- 1016 Euclid Ave
- 7 Rodman Rd
