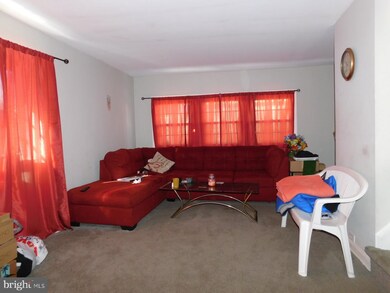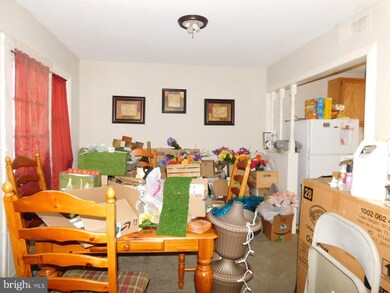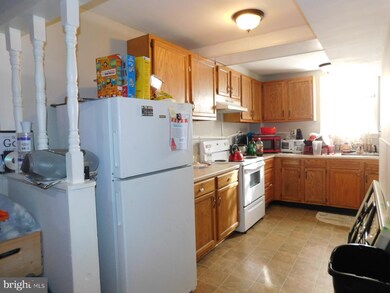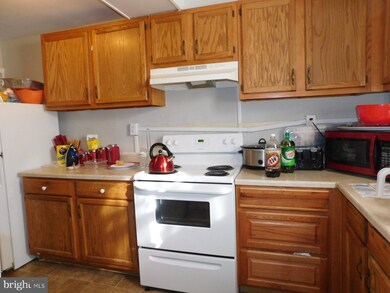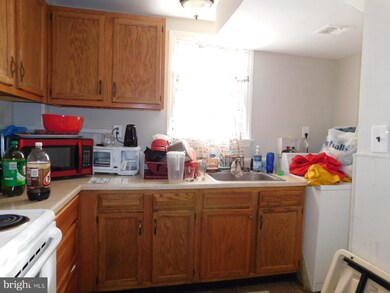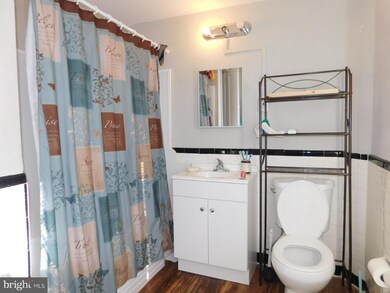
21 Polk Dr Wilmington, DE 19809
Highlights
- Colonial Architecture
- No HOA
- Laundry Room
- Pierre S. Dupont Middle School Rated A-
- Living Room
- Forced Air Heating and Cooling System
About This Home
As of February 2022Welcome to Edgemoor Gardens, located just outside of Wilmington, easily accessible to downtown, Interstate 95/495, Philadelphia, the Claymont Train Station and more. Income producing tenant occupied 3 bedroom 1 bath end unit town home is rented for $950/month. This end unit features an excellent floor plan with spacious living room that is open to dining space. Full service kitchen features ample cabinets and all appliances. Efficient gas heat and hot water. Upstairs are three well scaled bedrooms with good closet space and one full bathroom . Prior to showing buyer must provide pre-qualification letter or proof of funds and provide an indicative offer based on initial review of income/expenses, lease document(s), photographs available on MLS. Upon receipt of acceptable indicative offer property will be available to be inspected. Showings only on Fridays from 10-12 with 48 hour notice. Tenant pays: Gas, electric, water, lawn maintenance & snow removal. Landlord pays: Sewer, taxes, insurance, trash removal, repairs and maintenance.
Townhouse Details
Home Type
- Townhome
Est. Annual Taxes
- $800
Year Built
- Built in 1940
Parking
- Off-Street Parking
Home Design
- Colonial Architecture
- Brick Exterior Construction
- Shingle Roof
- Aluminum Siding
- Vinyl Siding
Interior Spaces
- 1,225 Sq Ft Home
- Property has 2 Levels
- Living Room
- Dining Room
Flooring
- Carpet
- Vinyl
Bedrooms and Bathrooms
- 3 Bedrooms
- 1 Full Bathroom
Laundry
- Laundry Room
- Laundry on main level
Schools
- Mount Pleasant Elementary School
- Dupont Middle School
- Mount Pleasant High School
Additional Features
- 2,614 Sq Ft Lot
- Forced Air Heating and Cooling System
Community Details
- No Home Owners Association
- Edgemoor Gardens Subdivision
Listing and Financial Details
- Tax Lot 058
- Assessor Parcel Number 06-150.00-058
Ownership History
Purchase Details
Home Financials for this Owner
Home Financials are based on the most recent Mortgage that was taken out on this home.Purchase Details
Home Financials for this Owner
Home Financials are based on the most recent Mortgage that was taken out on this home.Purchase Details
Purchase Details
Map
Similar Homes in Wilmington, DE
Home Values in the Area
Average Home Value in this Area
Purchase History
| Date | Type | Sale Price | Title Company |
|---|---|---|---|
| Deed | -- | Ward & Taylor Llc | |
| Deed | -- | Nationwide Title Clearing | |
| Deed | $87,114 | None Available | |
| Deed | $40,000 | -- |
Mortgage History
| Date | Status | Loan Amount | Loan Type |
|---|---|---|---|
| Open | $78,750 | New Conventional | |
| Previous Owner | $51,425 | New Conventional | |
| Previous Owner | $550,000 | Unknown |
Property History
| Date | Event | Price | Change | Sq Ft Price |
|---|---|---|---|---|
| 02/17/2022 02/17/22 | Sold | $107,000 | +16.3% | $87 / Sq Ft |
| 01/12/2022 01/12/22 | Pending | -- | -- | -- |
| 01/07/2022 01/07/22 | For Sale | $92,000 | +52.1% | $75 / Sq Ft |
| 03/15/2019 03/15/19 | Sold | $60,500 | -3.8% | $49 / Sq Ft |
| 02/14/2019 02/14/19 | Pending | -- | -- | -- |
| 02/01/2019 02/01/19 | For Sale | $62,900 | -- | $51 / Sq Ft |
Tax History
| Year | Tax Paid | Tax Assessment Tax Assessment Total Assessment is a certain percentage of the fair market value that is determined by local assessors to be the total taxable value of land and additions on the property. | Land | Improvement |
|---|---|---|---|---|
| 2024 | $910 | $23,300 | $4,500 | $18,800 |
| 2023 | $833 | $23,300 | $4,500 | $18,800 |
| 2022 | $843 | $23,300 | $4,500 | $18,800 |
| 2021 | $843 | $23,300 | $4,500 | $18,800 |
| 2020 | $842 | $23,300 | $4,500 | $18,800 |
| 2019 | $995 | $23,300 | $4,500 | $18,800 |
| 2018 | $172 | $23,300 | $4,500 | $18,800 |
| 2017 | $792 | $23,300 | $4,500 | $18,800 |
| 2016 | $792 | $23,300 | $4,500 | $18,800 |
| 2015 | $730 | $23,300 | $4,500 | $18,800 |
| 2014 | $730 | $23,300 | $4,500 | $18,800 |
Source: Bright MLS
MLS Number: DENC354020
APN: 06-150.00-058
- 43 S Cannon Dr
- 47 N Pennewell Dr
- 40 W Salisbury Dr
- 1221 Haines Ave
- 29 Beekman Rd
- 1100 Lore Ave Unit 209
- 201 South Rd
- 708 Haines Ave
- 77 Paladin Dr
- 308 Chestnut Ave
- 8503 Park Ct Unit 8503
- 33 Paladin Dr
- 306 Springhill Ave
- 26 Paladin Dr Unit 26
- 5213 Le Parc Dr Unit 2
- 5211 UNIT Le Parc Dr Unit F-5
- 913 Elizabeth Ave
- 5215 Le Parc Dr Unit 2
- 1016 Euclid Ave
- 7 Rodman Rd

