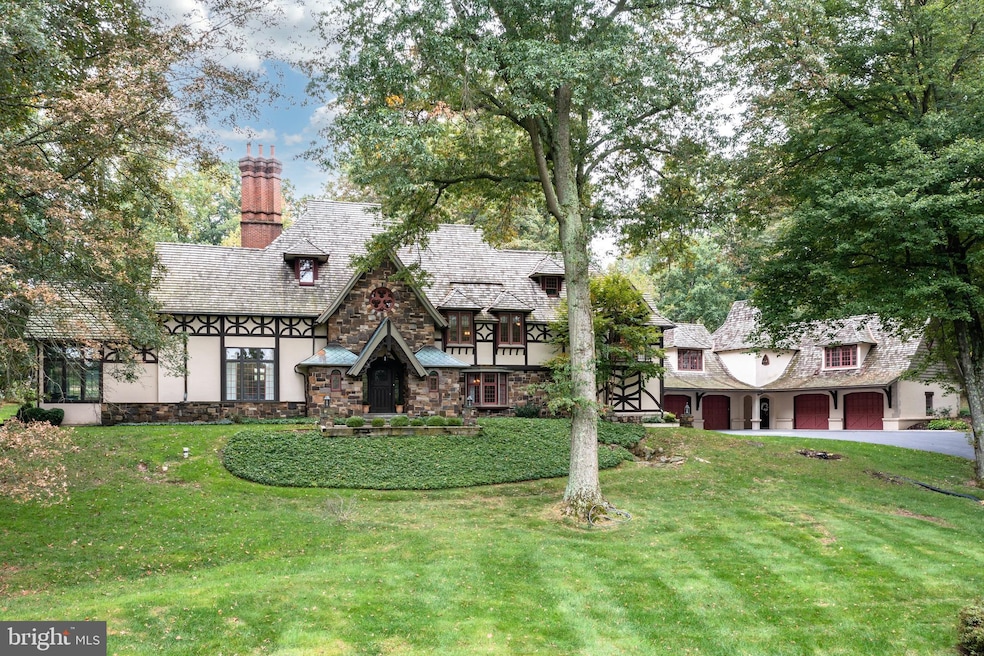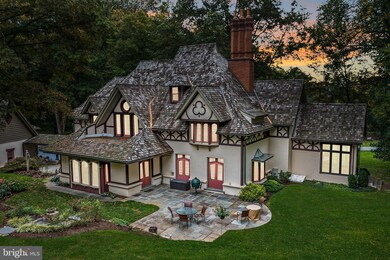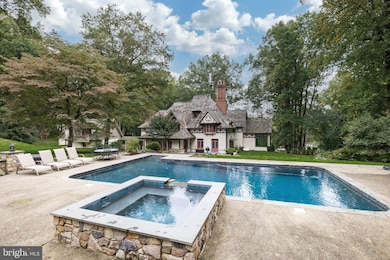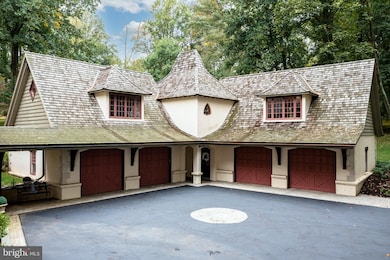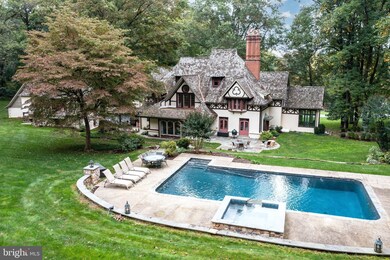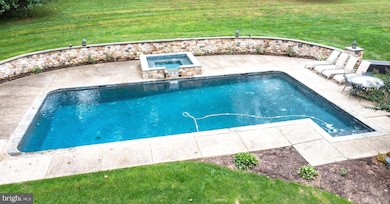
21 Rabbit Run Rd Malvern, PA 19355
Highlights
- Additional Residence on Property
- Second Kitchen
- Heated Pool and Spa
- General Wayne Elementary School Rated A-
- Tennis Courts
- Second Garage
About This Home
As of July 2022Inspired by the architecture of English Country Homes and Manor Homes of Europe, this unique residence is a showpiece. This property features Real Stone Exterior, a Guest House,4 Car Garage, a Finished Basement w/a a lower full bath, inground Pool and Tennis Court, and a walk-up unfinished 3rd floor. The grand, two-story center hall invites you in with warm quarter-sawn oak wainscoting, limestone floors, and of kind craftsmanship around every corner. The primary rooms located off of the center hall include an expansive formal dining space, a two-story great room, and a conservatory/game room. As you move back into the home, you find a more intimate family room, a gorgeous chef's kitchen, and a light-filled breakfast space - rooms working in tandem to create the ideal home for entertaining and comfort. The main house additionally features 4 BR, 4.5 BA, a private office space, and a finished basement while a separate and expansive 1 bedroom apartment resides over the 4-bay garage. The separate living quarters have everything needed for a multigenerational home or separate work environment - an open concept kitchenette and living room, 1 full bath, and a spacious bedroom. In 2013-2014, the property underwent renovation. New Kitchen, New Flooring, Remodeled Conservatory, and more. It is filled with rich details and a layout that is a perfect mix of traditional and contemporary features. The exterior includes beautifully designed hardscaping, a heated pool, a tennis court, and private gardens. Ideally situated on a quiet street, in the heart of the Radnor Hunt Community, this 4-acre residence is surrounded by beautiful open space yet is only minutes away from the Paoli train station, award-winning private and public schools, and shopping. It offers access to major transportation routes and everything the Main Line has to offer.
Home Details
Home Type
- Single Family
Est. Annual Taxes
- $19,034
Year Built
- Built in 1976 | Remodeled in 2014
Lot Details
- 4 Acre Lot
- Stone Retaining Walls
- Chain Link Fence
- Extensive Hardscape
- Level Lot
- Open Lot
- Back and Front Yard
- Property is zoned RU
Parking
- 4 Car Attached Garage
- 6 Driveway Spaces
- Second Garage
- Lighted Parking
- Garage Door Opener
Home Design
- Colonial Architecture
- Traditional Architecture
- Block Foundation
- Wood Roof
- Wood Siding
- Stone Siding
- Stucco
Interior Spaces
- Property has 2 Levels
- Wet Bar
- Central Vacuum
- Cathedral Ceiling
- Skylights
- 2 Fireplaces
- Wood Burning Fireplace
- Marble Fireplace
- Gas Fireplace
- Bay Window
- Family Room
- Living Room
- Dining Room
- Den
- Conservatory Room
- Home Security System
- Attic
Kitchen
- Second Kitchen
- Commercial Range
- Dishwasher
- Kitchen Island
Flooring
- Wood
- Marble
- Tile or Brick
Bedrooms and Bathrooms
- 5 Bedrooms
- En-Suite Primary Bedroom
- En-Suite Bathroom
- In-Law or Guest Suite
Laundry
- Laundry Room
- Laundry on main level
Finished Basement
- Basement Fills Entire Space Under The House
- Exterior Basement Entry
- Drainage System
Pool
- Heated Pool and Spa
- Heated In Ground Pool
Outdoor Features
- Tennis Courts
- Balcony
- Patio
- Waterfall on Lot
- Breezeway
Additional Homes
- Additional Residence on Property
Schools
- General Wayne Elementary School
- Great Valley Middle School
- Great Valley High School
Utilities
- Forced Air Heating and Cooling System
- Heating System Uses Oil
- Heating System Powered By Leased Propane
- Heating System Powered By Owned Propane
- 200+ Amp Service
- Well
- Electric Water Heater
- On Site Septic
- Cable TV Available
Community Details
- No Home Owners Association
- Radnor Hunt Subdivision
Listing and Financial Details
- Tax Lot 0063
- Assessor Parcel Number 54-04 -0063
Map
Home Values in the Area
Average Home Value in this Area
Property History
| Date | Event | Price | Change | Sq Ft Price |
|---|---|---|---|---|
| 07/13/2022 07/13/22 | Sold | $2,000,000 | -14.0% | $210 / Sq Ft |
| 07/08/2022 07/08/22 | Pending | -- | -- | -- |
| 07/01/2022 07/01/22 | Price Changed | $2,325,000 | -4.5% | $244 / Sq Ft |
| 05/03/2022 05/03/22 | Price Changed | $2,435,000 | -2.6% | $255 / Sq Ft |
| 03/22/2022 03/22/22 | Price Changed | $2,500,000 | -3.8% | $262 / Sq Ft |
| 02/28/2022 02/28/22 | Price Changed | $2,600,000 | -3.7% | $273 / Sq Ft |
| 02/01/2022 02/01/22 | Price Changed | $2,699,000 | -1.9% | $283 / Sq Ft |
| 11/04/2021 11/04/21 | For Sale | $2,750,000 | +66.7% | $289 / Sq Ft |
| 09/16/2013 09/16/13 | Sold | $1,650,000 | -2.7% | $213 / Sq Ft |
| 06/06/2013 06/06/13 | Pending | -- | -- | -- |
| 05/15/2013 05/15/13 | Price Changed | $1,695,000 | -3.1% | $219 / Sq Ft |
| 10/08/2012 10/08/12 | Price Changed | $1,750,000 | -12.3% | $226 / Sq Ft |
| 06/10/2012 06/10/12 | For Sale | $1,995,000 | -- | $258 / Sq Ft |
Tax History
| Year | Tax Paid | Tax Assessment Tax Assessment Total Assessment is a certain percentage of the fair market value that is determined by local assessors to be the total taxable value of land and additions on the property. | Land | Improvement |
|---|---|---|---|---|
| 2024 | $19,944 | $700,000 | $168,030 | $531,970 |
| 2023 | $19,426 | $700,000 | $168,030 | $531,970 |
| 2022 | $19,034 | $700,000 | $168,030 | $531,970 |
| 2021 | $18,649 | $700,000 | $168,030 | $531,970 |
| 2020 | $18,339 | $700,000 | $168,030 | $531,970 |
| 2019 | $18,161 | $700,000 | $168,030 | $531,970 |
| 2018 | $17,814 | $700,000 | $168,030 | $531,970 |
| 2017 | $17,814 | $700,000 | $168,030 | $531,970 |
| 2016 | $18,720 | $700,000 | $168,030 | $531,970 |
| 2015 | $18,720 | $700,000 | $168,030 | $531,970 |
| 2014 | $18,720 | $700,000 | $168,030 | $531,970 |
Mortgage History
| Date | Status | Loan Amount | Loan Type |
|---|---|---|---|
| Previous Owner | $1,460,000 | New Conventional | |
| Previous Owner | $1,155,000 | Adjustable Rate Mortgage/ARM | |
| Previous Owner | $233,900 | Credit Line Revolving | |
| Previous Owner | $967,700 | Unknown |
Deed History
| Date | Type | Sale Price | Title Company |
|---|---|---|---|
| Deed | $2,000,000 | -- | |
| Deed | $1,650,000 | None Available |
Similar Homes in Malvern, PA
Source: Bright MLS
MLS Number: PACT2008572
APN: 54-004-0063.0000
- 18 Fox Chase Rd
- 8 Rabbit Run Rd
- 121 Davis Rd
- 129 Davis Rd
- 2205 Buttonwood Rd
- 2542 White Horse Rd
- 2030 Saint Andrews Dr
- 182 Grubb Rd
- 650 Augusta Ct
- 143 Jaffrey Rd
- 310 Stoney Knoll Ln
- 311 Stoney Knoll Ln
- 322 Stoney Knoll Ln
- 319 Stoney Knoll Ln
- 315 Stoney Knoll Ln
- 326 Stoney Knoll Ln
- 330 Stoney Knoll Ln
- 477 Black Swan Ln
- 146 Tannery Run Cir Unit 46
- 338 Stoney Knoll Ln
