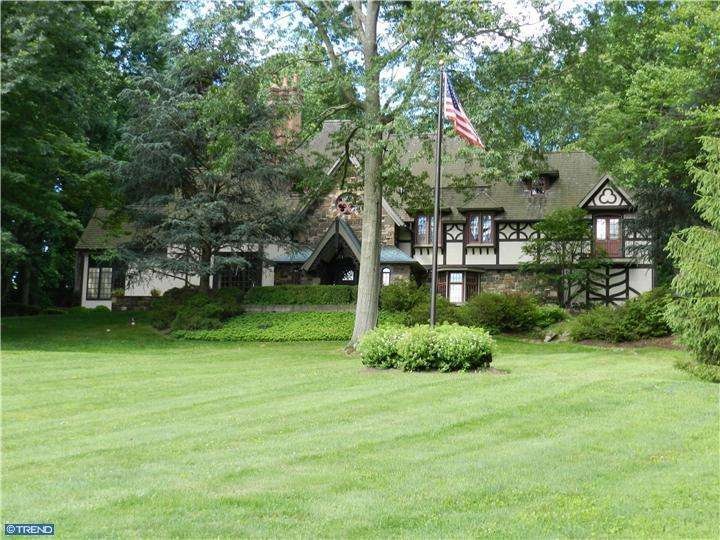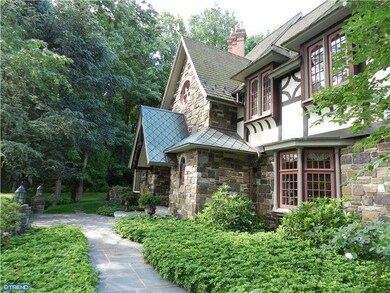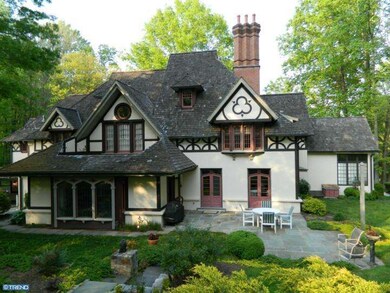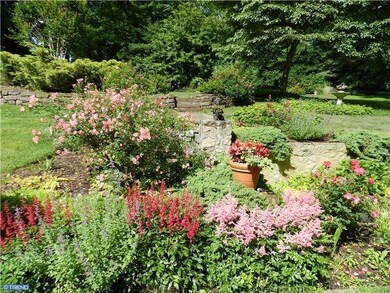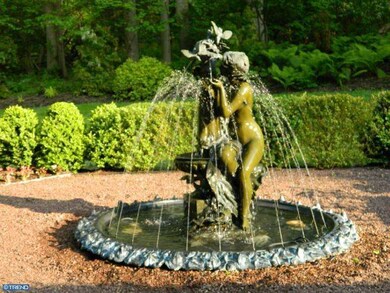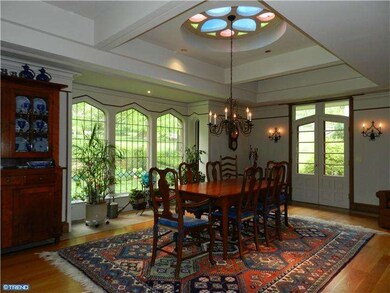
21 Rabbit Run Rd Malvern, PA 19355
Highlights
- Additional Residence on Property
- Second Kitchen
- In Ground Pool
- General Wayne Elementary School Rated A-
- Tennis Courts
- Second Garage
About This Home
As of July 2022Architectural details & magnificent craftsmanship, superb attention to quality & amasterful blend of the finest materials are hallmarks of this Manor Home. Majestic European influences & desirable location in the heart of Willistown's Radnor Hunt Country create uncomparable peaceful privacy. This Estate sits proudly on 4 Acr, w/mature perennials, lighted fountain garden, & terraces w/stone walls & walkways leading to Pool & Tennis/Sport court. The interior has a remarkable presence w/ intricate millwork, beautifully proportioned rooms, varying ceiling heights - creating harmonious living spaces. The Quest to create a distinctive & marvelous residence was accomplished, & artisans hand wrought everything - from a carved custom front door(6" thick)to quarter sawn oak wainscoting in Foyer w/ limestone floor & pallisandro marble inserts. Bonus Guest Quarters over 4 Car GAR could double as In-Home Theatre. Well suited for the most discerning Buyer seeking a timeless masterpiece, there is nothing that compares!
Last Agent to Sell the Property
BHHS Fox & Roach Wayne-Devon License #RS202417L Listed on: 06/10/2012

Home Details
Home Type
- Single Family
Est. Annual Taxes
- $16,292
Year Built
- Built in 1976
Lot Details
- 4 Acre Lot
- Level Lot
- Open Lot
- Back and Front Yard
- Property is in good condition
- Property is zoned RU
Parking
- 4 Car Attached Garage
- 3 Open Parking Spaces
- Second Garage
- Garage Door Opener
Home Design
- Colonial Architecture
- Traditional Architecture
- Wood Roof
- Wood Siding
- Stone Siding
- Stucco
Interior Spaces
- 7,732 Sq Ft Home
- Property has 2 Levels
- Wet Bar
- Central Vacuum
- Cathedral Ceiling
- Skylights
- 2 Fireplaces
- Marble Fireplace
- Bay Window
- Family Room
- Living Room
- Dining Room
- Home Security System
- Laundry on main level
- Attic
Kitchen
- Second Kitchen
- Commercial Range
- Dishwasher
- Kitchen Island
Flooring
- Wood
- Marble
- Tile or Brick
Bedrooms and Bathrooms
- 5 Bedrooms
- En-Suite Primary Bedroom
- En-Suite Bathroom
- In-Law or Guest Suite
- 5.5 Bathrooms
Finished Basement
- Basement Fills Entire Space Under The House
- Exterior Basement Entry
- Drainage System
Outdoor Features
- In Ground Pool
- Tennis Courts
- Balcony
- Patio
- Breezeway
Additional Homes
- Additional Residence on Property
Schools
- General Wayne Elementary School
- Great Valley Middle School
- Great Valley High School
Utilities
- Forced Air Heating and Cooling System
- Heating System Uses Oil
- 200+ Amp Service
- Well
- Oil Water Heater
- On Site Septic
- Cable TV Available
Community Details
- No Home Owners Association
- Radnor Hunt Subdivision
Listing and Financial Details
- Tax Lot 0063
- Assessor Parcel Number 54-04 -0063
Ownership History
Purchase Details
Home Financials for this Owner
Home Financials are based on the most recent Mortgage that was taken out on this home.Purchase Details
Home Financials for this Owner
Home Financials are based on the most recent Mortgage that was taken out on this home.Similar Homes in Malvern, PA
Home Values in the Area
Average Home Value in this Area
Purchase History
| Date | Type | Sale Price | Title Company |
|---|---|---|---|
| Deed | $2,000,000 | -- | |
| Deed | $1,650,000 | None Available |
Mortgage History
| Date | Status | Loan Amount | Loan Type |
|---|---|---|---|
| Previous Owner | $1,460,000 | New Conventional | |
| Previous Owner | $1,155,000 | Adjustable Rate Mortgage/ARM | |
| Previous Owner | $233,900 | Credit Line Revolving | |
| Previous Owner | $967,700 | Unknown |
Property History
| Date | Event | Price | Change | Sq Ft Price |
|---|---|---|---|---|
| 07/13/2022 07/13/22 | Sold | $2,000,000 | -14.0% | $210 / Sq Ft |
| 07/08/2022 07/08/22 | Pending | -- | -- | -- |
| 07/01/2022 07/01/22 | Price Changed | $2,325,000 | -4.5% | $244 / Sq Ft |
| 05/03/2022 05/03/22 | Price Changed | $2,435,000 | -2.6% | $255 / Sq Ft |
| 03/22/2022 03/22/22 | Price Changed | $2,500,000 | -3.8% | $262 / Sq Ft |
| 02/28/2022 02/28/22 | Price Changed | $2,600,000 | -3.7% | $273 / Sq Ft |
| 02/01/2022 02/01/22 | Price Changed | $2,699,000 | -1.9% | $283 / Sq Ft |
| 11/04/2021 11/04/21 | For Sale | $2,750,000 | +66.7% | $289 / Sq Ft |
| 09/16/2013 09/16/13 | Sold | $1,650,000 | -2.7% | $213 / Sq Ft |
| 06/06/2013 06/06/13 | Pending | -- | -- | -- |
| 05/15/2013 05/15/13 | Price Changed | $1,695,000 | -3.1% | $219 / Sq Ft |
| 10/08/2012 10/08/12 | Price Changed | $1,750,000 | -12.3% | $226 / Sq Ft |
| 06/10/2012 06/10/12 | For Sale | $1,995,000 | -- | $258 / Sq Ft |
Tax History Compared to Growth
Tax History
| Year | Tax Paid | Tax Assessment Tax Assessment Total Assessment is a certain percentage of the fair market value that is determined by local assessors to be the total taxable value of land and additions on the property. | Land | Improvement |
|---|---|---|---|---|
| 2024 | $19,944 | $700,000 | $168,030 | $531,970 |
| 2023 | $19,426 | $700,000 | $168,030 | $531,970 |
| 2022 | $19,034 | $700,000 | $168,030 | $531,970 |
| 2021 | $18,649 | $700,000 | $168,030 | $531,970 |
| 2020 | $18,339 | $700,000 | $168,030 | $531,970 |
| 2019 | $18,161 | $700,000 | $168,030 | $531,970 |
| 2018 | $17,814 | $700,000 | $168,030 | $531,970 |
| 2017 | $17,814 | $700,000 | $168,030 | $531,970 |
| 2016 | $18,720 | $700,000 | $168,030 | $531,970 |
| 2015 | $18,720 | $700,000 | $168,030 | $531,970 |
| 2014 | $18,720 | $700,000 | $168,030 | $531,970 |
Agents Affiliated with this Home
-
Maureen Greim

Seller's Agent in 2022
Maureen Greim
Long & Foster
(484) 433-9611
100 Total Sales
-
Matt Scannapieco

Buyer's Agent in 2022
Matt Scannapieco
Franklin Investment Realty
(215) 485-6018
105 Total Sales
-
Missy Schwartz

Seller's Agent in 2013
Missy Schwartz
BHHS Fox & Roach
(610) 888-3349
43 Total Sales
Map
Source: Bright MLS
MLS Number: 1003553351
APN: 54-004-0063.0000
- 18 Fox Chase Rd
- 8 Rabbit Run Rd
- 627 Olympia Hills Cir
- 121 Davis Rd
- 129 Davis Rd
- 2205 Buttonwood Rd
- 6 Hunt Club Ln
- 2542 White Horse Rd
- 611 Cascades Ct
- 2490 White Horse Rd
- 670 Leopard Rd
- 1506 Canterbury Ln
- 143 Jaffrey Rd
- 310 Stoney Knoll Ln
- 311 Stoney Knoll Ln
- 322 Stoney Knoll Ln
- 110 Atlee Cir Unit 10
- 7 Old Covered Bridge Rd
- 319 Stoney Knoll Ln
- 315 Stoney Knoll Ln
