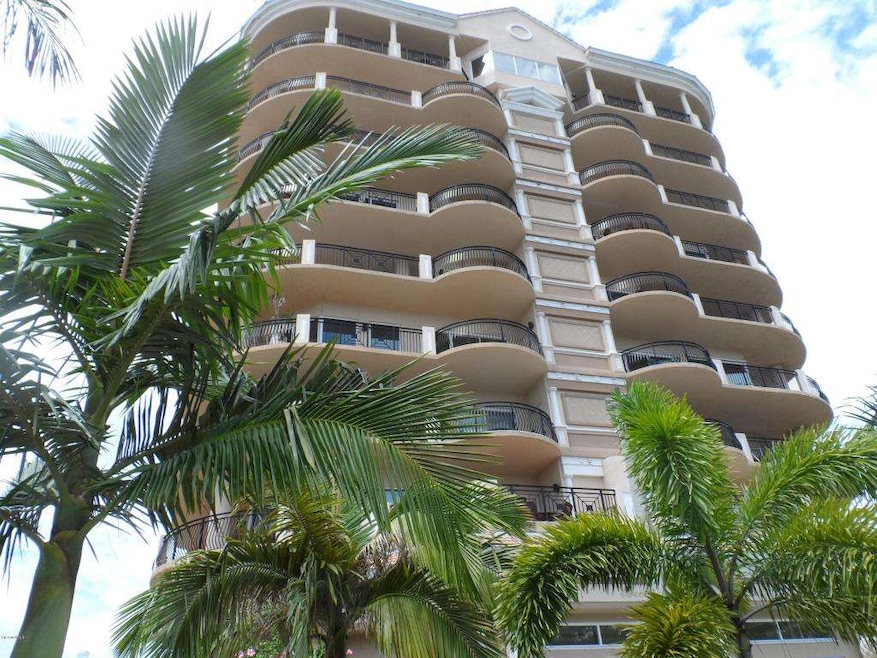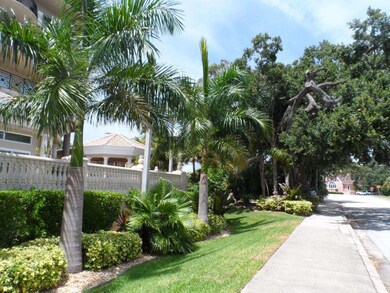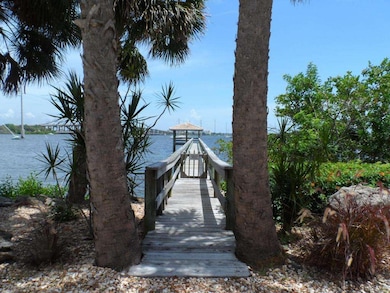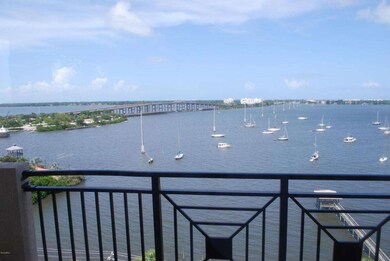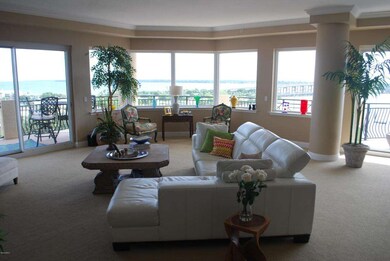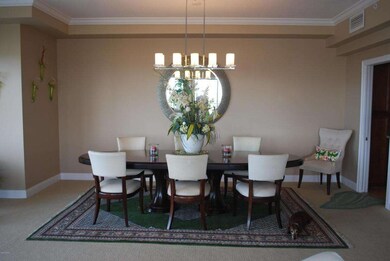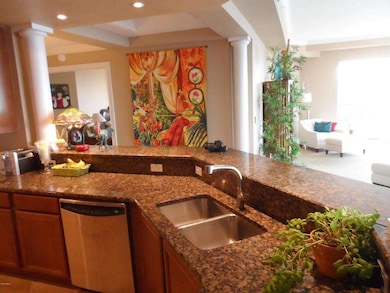
21 Riverside Dr Unit 901 Cocoa, FL 32922
Historic Cocoa Village NeighborhoodHighlights
- Boat Dock
- Fitness Center
- In Ground Spa
- Rockledge Senior High School Rated A-
- Intracoastal View
- 4-minute walk to Cocoa Riverfront Park
About This Home
As of March 2025Spectacular, Exclusive, One of a kind are words to describe this property. Nothing compares to this condo that occupies the north 1/2 of the 9th floor of this magnificent building. Walk to Cocoa Village and all it's restaurants, shopping and entertainment. Building entrance with secure access system. The elevator opens to your private foyer. Once inside, there are walls of windows for unparalleled views of the Indian River, and surrounding sights. Appointments include 10 foot ceilings, crown molding, granite counters, and Exquisite architectural features that is among the best in the county. You will fall in love with this lifestyle.
Last Agent to Sell the Property
Thomas Murdoch
Trafford Realty Co. License #3271868 Listed on: 08/18/2013
Co-Listed By
Joanne Murdoch
Trafford Realty Co.
Property Details
Home Type
- Condominium
Est. Annual Taxes
- $5,766
Year Built
- Built in 2004
Lot Details
- River Front
- South Facing Home
HOA Fees
Property Views
- Intracoastal
- River
Home Design
- Tile Roof
- Membrane Roofing
- Concrete Siding
- Block Exterior
- Asphalt
- Stucco
Interior Spaces
- 3,260 Sq Ft Home
- Open Floorplan
- Great Room
- Living Room
- Dining Room
Kitchen
- Eat-In Kitchen
- Breakfast Bar
- Electric Range
- Microwave
- Ice Maker
- Dishwasher
- Disposal
Flooring
- Carpet
- Tile
Bedrooms and Bathrooms
- 3 Bedrooms
- Split Bedroom Floorplan
- Walk-In Closet
- In-Law or Guest Suite
- Bathtub and Shower Combination in Primary Bathroom
- Spa Bath
Laundry
- Laundry Room
- Dryer
- Washer
- Sink Near Laundry
Home Security
Parking
- Garage
- Garage Door Opener
- Additional Parking
Pool
- In Ground Spa
- Heated Pool
- Outdoor Shower
Outdoor Features
- Balcony
- Wrap Around Porch
Location
- The property is located in a historic district
Schools
- Tropical Elementary School
- Mcnair Middle School
- Rockledge High School
Utilities
- Forced Air Zoned Heating and Cooling System
- Electric Water Heater
- Cable TV Available
Listing and Financial Details
- Assessor Parcel Number 24-36-33-86-00000.0-0001.16
Community Details
Overview
- Association fees include cable TV, insurance, pest control, sewer, trash, water
- Twenty One Riverside Drive Condo Subdivision
- Maintained Community
- 10-Story Property
Amenities
- Clubhouse
- Secure Lobby
- Community Storage Space
Recreation
- Boat Dock
- Fitness Center
- Community Pool
- Community Spa
Pet Policy
- Limit on the number of pets
- Pet Size Limit
Security
- Phone Entry
- Secure Elevator
- Fire and Smoke Detector
- Fire Sprinkler System
Ownership History
Purchase Details
Home Financials for this Owner
Home Financials are based on the most recent Mortgage that was taken out on this home.Purchase Details
Home Financials for this Owner
Home Financials are based on the most recent Mortgage that was taken out on this home.Purchase Details
Home Financials for this Owner
Home Financials are based on the most recent Mortgage that was taken out on this home.Purchase Details
Home Financials for this Owner
Home Financials are based on the most recent Mortgage that was taken out on this home.Purchase Details
Home Financials for this Owner
Home Financials are based on the most recent Mortgage that was taken out on this home.Similar Homes in Cocoa, FL
Home Values in the Area
Average Home Value in this Area
Purchase History
| Date | Type | Sale Price | Title Company |
|---|---|---|---|
| Warranty Deed | $1,140,000 | Prestige Title Of Brevard | |
| Warranty Deed | $720,000 | Prestige Ttl Of Brevard Llc | |
| Warranty Deed | $650,000 | Island Title & Escrow Agency | |
| Warranty Deed | $526,000 | Island Title & Escrow Agency | |
| Warranty Deed | $709,000 | -- |
Mortgage History
| Date | Status | Loan Amount | Loan Type |
|---|---|---|---|
| Previous Owner | $429,000 | New Conventional | |
| Previous Owner | $430,000 | New Conventional | |
| Previous Owner | $417,000 | New Conventional | |
| Previous Owner | $275,000 | New Conventional | |
| Previous Owner | $560,000 | Unknown | |
| Closed | $70,000 | No Value Available |
Property History
| Date | Event | Price | Change | Sq Ft Price |
|---|---|---|---|---|
| 03/14/2025 03/14/25 | Sold | $1,140,000 | -3.3% | $350 / Sq Ft |
| 02/17/2025 02/17/25 | Pending | -- | -- | -- |
| 12/02/2024 12/02/24 | Price Changed | $1,179,000 | -1.8% | $362 / Sq Ft |
| 10/25/2024 10/25/24 | For Sale | $1,200,000 | +66.7% | $368 / Sq Ft |
| 05/13/2019 05/13/19 | Sold | $720,000 | -5.1% | $221 / Sq Ft |
| 03/20/2019 03/20/19 | Pending | -- | -- | -- |
| 03/05/2019 03/05/19 | For Sale | $759,000 | +16.8% | $233 / Sq Ft |
| 09/27/2013 09/27/13 | Sold | $650,000 | -16.1% | $199 / Sq Ft |
| 08/23/2013 08/23/13 | Pending | -- | -- | -- |
| 08/17/2013 08/17/13 | For Sale | $775,000 | -- | $238 / Sq Ft |
Tax History Compared to Growth
Tax History
| Year | Tax Paid | Tax Assessment Tax Assessment Total Assessment is a certain percentage of the fair market value that is determined by local assessors to be the total taxable value of land and additions on the property. | Land | Improvement |
|---|---|---|---|---|
| 2023 | $12,204 | $716,490 | $0 | $0 |
| 2022 | $11,138 | $695,630 | $0 | $0 |
| 2021 | $11,285 | $675,370 | $0 | $675,370 |
| 2020 | $11,950 | $675,370 | $0 | $675,370 |
| 2019 | $309 | $562,460 | $0 | $0 |
| 2018 | $252 | $551,980 | $0 | $0 |
| 2017 | $246 | $540,630 | $0 | $0 |
| 2016 | $236 | $529,520 | $0 | $0 |
| 2015 | $231 | $525,840 | $0 | $0 |
| 2014 | $182 | $521,670 | $0 | $0 |
Agents Affiliated with this Home
-

Seller's Agent in 2025
Grace Vista
Dale Sorensen Real Estate Inc.
(321) 604-4447
2 in this area
53 Total Sales
-
M
Buyer's Agent in 2025
Mark Withers
RE/MAX 2000
-

Seller's Agent in 2019
Sue Tillman
RE/MAX
(321) 544-5142
78 Total Sales
-

Buyer's Agent in 2019
Maria Traugott
One Sotheby's International
(321) 507-0743
1 in this area
65 Total Sales
-
T
Seller's Agent in 2013
Thomas Murdoch
Trafford Realty Co.
-
J
Seller Co-Listing Agent in 2013
Joanne Murdoch
Trafford Realty Co.
Map
Source: Space Coast MLS (Space Coast Association of REALTORS®)
MLS Number: 675683
APN: 24-36-33-86-00000.0-0001.16
- 29 Riverside Dr Unit 402
- 100 Riverside Dr Unit 405
- 100 Riverside Dr Unit 403
- 100 Riverside Dr Unit 503
- 102 Riverside Dr Unit 302
- 104 Riverside Dr Unit 403
- 104 Riverside Dr Unit 304
- 104 Riverside Dr Unit 402
- 104 Riverside Dr Unit 203
- 215 Riverside Dr
- 16 South St
- 842 Florida Ave Unit 6
- 840 Florida Ave Unit 5
- 210 Sutton St
- 93 Delannoy Ave Unit 405
- 93 Delannoy Ave Unit 601
- 93 Delannoy Ave Unit 304
- 93 Delannoy Ave Unit 904
- 222 Rosa L Jones Dr
- 15 N Indian River Dr Unit 905
