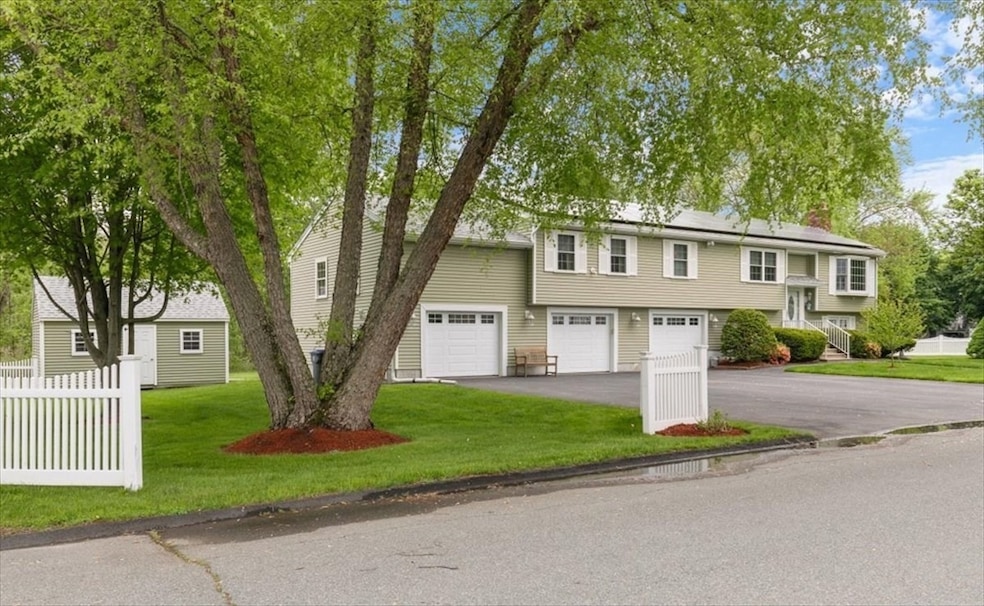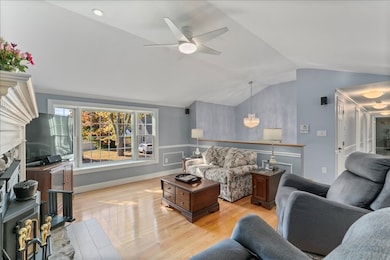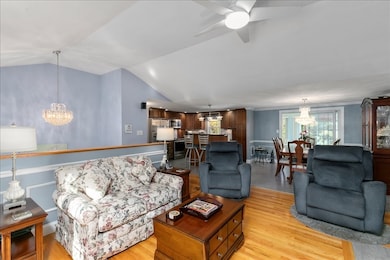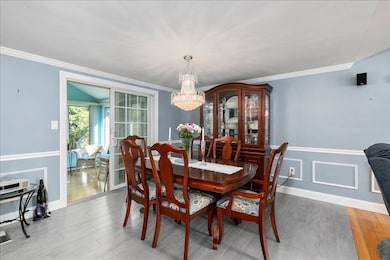
21 Russell St Methuen, MA 01844
The East End NeighborhoodEstimated payment $4,377/month
Highlights
- Very Popular Property
- Medical Services
- Landscaped Professionally
- Golf Course Community
- Solar Power System
- Deck
About This Home
Located in a neighborhood setting, this beautifully maintained home offers the perfect blend of warmth, function, and thoughtful upgrades. Step inside and be greeted by an open-concept layout, where the kitchen, living, and dining areas seamlessly flow together. Hardwood floors run throughout the main level, adding timeless charm and durability. Just off the living area, a heated sunroom offers a cozy retreat year-round. Perfect for morning coffee, quiet reading, or watching the seasons change. Upstairs, the spacious primary bedroom is a true haven, complete with two walk-in closets and plenty of natural light. The finished lower level provides even more flexible living space, great for a home office, media room, gym, or play area. Car enthusiasts and hobbyists will fall in love with the attached 3-car garage featuring a 10,000 lb lift, a rare and valuable addition that sets this property apart. This home also offers several bonus features and upgrades reach out for more information!
Listing Agent
Berkshire Hathaway HomeServices Verani Realty Methuen Listed on: 05/28/2025

Open House Schedule
-
Saturday, May 31, 202511:00 am to 1:00 pm5/31/2025 11:00:00 AM +00:005/31/2025 1:00:00 PM +00:00Add to Calendar
-
Sunday, June 01, 202511:00 am to 1:00 pm6/1/2025 11:00:00 AM +00:006/1/2025 1:00:00 PM +00:00Add to Calendar
Home Details
Home Type
- Single Family
Est. Annual Taxes
- $6,671
Year Built
- Built in 1984
Lot Details
- 0.41 Acre Lot
- Street terminates at a dead end
- Fenced Yard
- Fenced
- Landscaped Professionally
- Level Lot
- Sprinkler System
- Wooded Lot
- Property is zoned RD
Parking
- 3 Car Attached Garage
- Tuck Under Parking
- Parking Storage or Cabinetry
- Heated Garage
- Workshop in Garage
- Garage Door Opener
- Driveway
- Open Parking
- Off-Street Parking
Home Design
- Raised Ranch Architecture
- Split Level Home
- Frame Construction
- Blown Fiberglass Insulation
- Shingle Roof
- Concrete Perimeter Foundation
Interior Spaces
- Wired For Sound
- Chair Railings
- Crown Molding
- Wainscoting
- Cathedral Ceiling
- Ceiling Fan
- Recessed Lighting
- Wood Burning Stove
- Insulated Windows
- Bay Window
- Window Screens
- Insulated Doors
- Entrance Foyer
- Living Room with Fireplace
- Home Office
- Sun or Florida Room
- Home Security System
Kitchen
- Range
- Microwave
- Dishwasher
- Stainless Steel Appliances
- Kitchen Island
- Solid Surface Countertops
- Disposal
Flooring
- Wood
- Wall to Wall Carpet
- Ceramic Tile
Bedrooms and Bathrooms
- 4 Bedrooms
- Primary Bedroom on Main
- Walk-In Closet
- Linen Closet In Bathroom
Laundry
- Laundry on main level
- Washer and Electric Dryer Hookup
Finished Basement
- Walk-Out Basement
- Basement Fills Entire Space Under The House
- Interior and Exterior Basement Entry
- Garage Access
Eco-Friendly Details
- Solar Power System
Outdoor Features
- Balcony
- Deck
- Outdoor Storage
- Outdoor Gas Grill
- Rain Gutters
Location
- Property is near public transit
- Property is near schools
Schools
- Timony Elementary And Middle School
- Methuen High School
Utilities
- Forced Air Heating and Cooling System
- Heating System Uses Oil
- Heating System Uses Propane
- Pellet Stove burns compressed wood to generate heat
- 200+ Amp Service
- Electric Water Heater
Listing and Financial Details
- Assessor Parcel Number 2049880
Community Details
Overview
- No Home Owners Association
Amenities
- Medical Services
- Shops
- Coin Laundry
Recreation
- Golf Course Community
- Park
Map
Home Values in the Area
Average Home Value in this Area
Tax History
| Year | Tax Paid | Tax Assessment Tax Assessment Total Assessment is a certain percentage of the fair market value that is determined by local assessors to be the total taxable value of land and additions on the property. | Land | Improvement |
|---|---|---|---|---|
| 2025 | $6,671 | $630,500 | $230,900 | $399,600 |
| 2024 | $6,776 | $623,900 | $210,600 | $413,300 |
| 2023 | $6,360 | $543,600 | $187,200 | $356,400 |
| 2022 | $6,153 | $471,500 | $156,000 | $315,500 |
| 2021 | $5,846 | $443,200 | $148,200 | $295,000 |
| 2020 | $5,791 | $430,900 | $148,200 | $282,700 |
| 2019 | $5,421 | $382,000 | $132,600 | $249,400 |
| 2018 | $5,219 | $365,700 | $132,600 | $233,100 |
| 2017 | $4,999 | $341,200 | $132,600 | $208,600 |
| 2016 | $4,816 | $325,200 | $124,800 | $200,400 |
| 2015 | $4,688 | $321,100 | $124,800 | $196,300 |
Property History
| Date | Event | Price | Change | Sq Ft Price |
|---|---|---|---|---|
| 05/28/2025 05/28/25 | For Sale | $719,900 | -- | $259 / Sq Ft |
Purchase History
| Date | Type | Sale Price | Title Company |
|---|---|---|---|
| Quit Claim Deed | -- | None Available | |
| Quit Claim Deed | -- | None Available | |
| Quit Claim Deed | -- | None Available | |
| Quit Claim Deed | -- | -- | |
| Quit Claim Deed | -- | -- | |
| Deed | $344,000 | -- | |
| Deed | $150,500 | -- | |
| Quit Claim Deed | -- | -- | |
| Quit Claim Deed | -- | -- | |
| Deed | $344,000 | -- | |
| Deed | $150,500 | -- |
Mortgage History
| Date | Status | Loan Amount | Loan Type |
|---|---|---|---|
| Previous Owner | $268,000 | Stand Alone Refi Refinance Of Original Loan | |
| Previous Owner | $235,400 | No Value Available | |
| Previous Owner | $17,000 | No Value Available | |
| Previous Owner | $249,000 | Purchase Money Mortgage | |
| Previous Owner | $200,000 | No Value Available |
Similar Homes in the area
Source: MLS Property Information Network (MLS PIN)
MLS Number: 73380850
APN: METH-001111-000108-000325A
- 61 Constitution Way Unit 61
- 18 Constitution Way Unit A
- 10 Albermarle St
- 6 Douglas Ave
- 128 Pleasant Valley St
- 396 Oak St
- 45 Christopher Dr Unit 210
- 34 Clementi Ln
- 22 Clementi Ln
- 20 Ayer St
- 29 Oak St
- 187 Bay State Rd
- 64 Merrimack Rd
- 25 Baremeadow St
- 1 Riverview Blvd Unit 8-207
- 1 Riverview Blvd Unit 1-107
- 67 Magna Rd
- 10 Lantern Ln
- 30 Farrwood Place Unit 30
- 45 Washington St Unit 7






