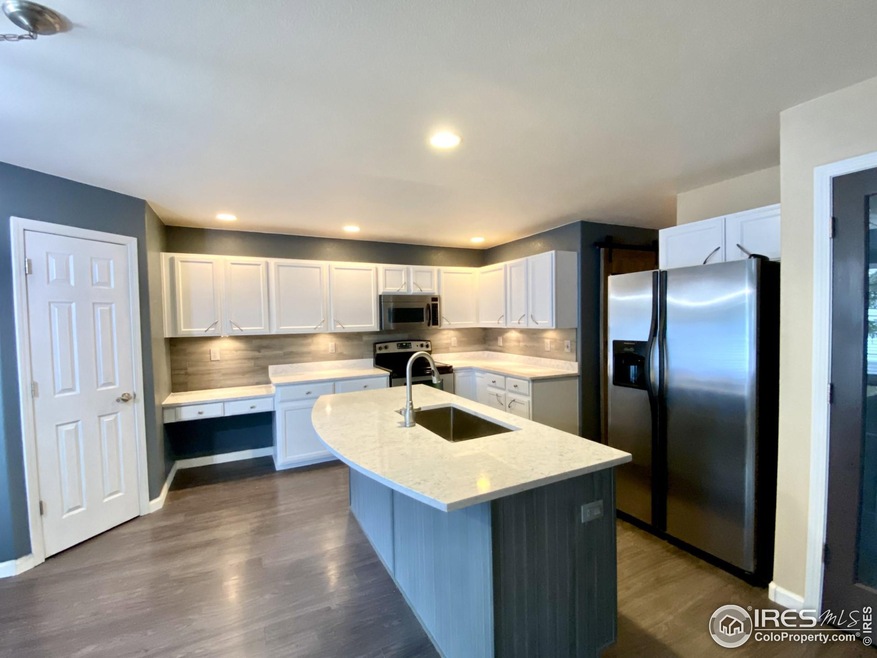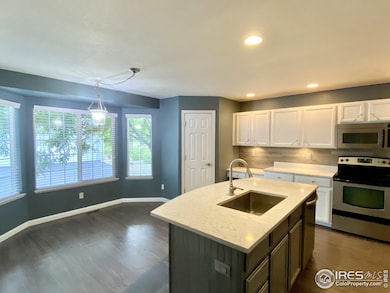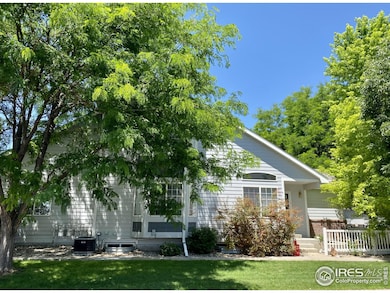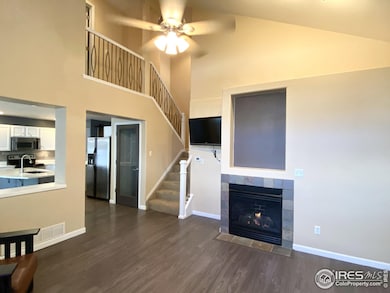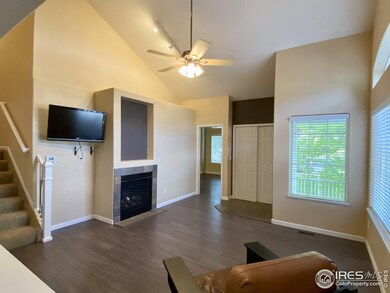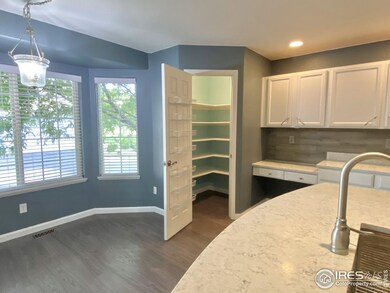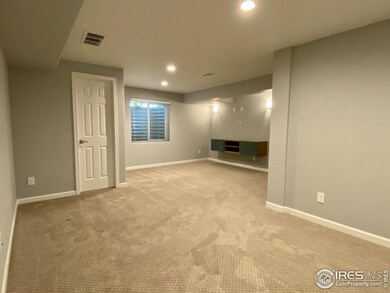
21 Sebring Ln Johnstown, CO 80534
Estimated Value: $418,000 - $464,000
Highlights
- Open Floorplan
- Main Floor Bedroom
- 2 Car Attached Garage
- Cathedral Ceiling
- End Unit
- Eat-In Kitchen
About This Home
As of January 2024This stunning corner unit has had one owner. It was impeccably cared for and has been updated throughout to include a finished basement with maintenance free living. Rolling Hills Ranch subdivision affords easy access to I-25, making this a perfect location for commuting. This 3 bedroom, 3 & 1/2 bath home has a bedroom and bath on every level. The vaulted ceilings and open concept main level has a cozy fireplace and large windows that provide a bright and spacious "welcome home" to all that enter. Stainless steel appliances grace the kitchen area, quartz counters and a large island with an undermount sink and eat at bar area as well as a large pantry will tempt even the novice cook into becoming a chef. This home has 3 ample bedrooms: the primary suite has a huge closet with built in drawer units. The ensuite has been updated with quartz counters, undermount sinks on the large double vanity with modernized faucets. Laminate flooring provides ease of care throughout the main level. The patio area offers a nice shaded area to relax and unwind and enjoy the mature trees, flowers & shrubs. A permitted finished basement has a gorgeous bathroom, a large bedroom with a spacious closet, a large living area/family room and rec room area that could be used as a home office or gym. There is also a large 10x11 storage room to stow all your holiday decorations. There is a modern barn style door and powder bath across the hall from the laundry area. In March 2022 the furnace/AC unit was newly installed.
Townhouse Details
Home Type
- Townhome
Est. Annual Taxes
- $2,275
Year Built
- Built in 2001
Lot Details
- 2,432 Sq Ft Lot
- End Unit
- South Facing Home
- Southern Exposure
- Vinyl Fence
HOA Fees
Parking
- 2 Car Attached Garage
- Garage Door Opener
Home Design
- Brick Veneer
- Wood Frame Construction
- Composition Roof
- Composition Shingle
Interior Spaces
- 2,270 Sq Ft Home
- 2-Story Property
- Open Floorplan
- Cathedral Ceiling
- Ceiling Fan
- Gas Fireplace
- Double Pane Windows
- Window Treatments
- Bay Window
- Family Room
- Living Room with Fireplace
Kitchen
- Eat-In Kitchen
- Electric Oven or Range
- Self-Cleaning Oven
- Microwave
- Dishwasher
- Kitchen Island
- Disposal
Flooring
- Carpet
- Laminate
Bedrooms and Bathrooms
- 3 Bedrooms
- Main Floor Bedroom
- Walk-In Closet
- Primary bathroom on main floor
- Walk-in Shower
Laundry
- Laundry on main level
- Dryer
- Washer
Basement
- Basement Fills Entire Space Under The House
- Sump Pump
Home Security
Accessible Home Design
- Low Pile Carpeting
Outdoor Features
- Patio
- Exterior Lighting
Schools
- Elwell Elementary School
- Milliken Middle School
- Roosevelt High School
Utilities
- Forced Air Heating and Cooling System
- High Speed Internet
- Satellite Dish
- Cable TV Available
Listing and Financial Details
- Assessor Parcel Number R8846300
Community Details
Overview
- Association fees include snow removal, ground maintenance, management, maintenance structure
- Built by Gilliam Development
- Rolling Hills Ranch Subdivision
Recreation
- Park
Security
- Storm Doors
Ownership History
Purchase Details
Home Financials for this Owner
Home Financials are based on the most recent Mortgage that was taken out on this home.Purchase Details
Purchase Details
Purchase Details
Home Financials for this Owner
Home Financials are based on the most recent Mortgage that was taken out on this home.Similar Home in Johnstown, CO
Home Values in the Area
Average Home Value in this Area
Purchase History
| Date | Buyer | Sale Price | Title Company |
|---|---|---|---|
| Andrews Lillian J | $430,000 | Land Title | |
| Marshall Holly | -- | -- | |
| Marshall Blake | -- | -- | |
| Marshall Blake | $159,525 | Stewart Title |
Mortgage History
| Date | Status | Borrower | Loan Amount |
|---|---|---|---|
| Open | Andrews Lillian J | $330,600 | |
| Previous Owner | Marshall Holly | $55,000 | |
| Previous Owner | Marshall Holly | $145,600 | |
| Previous Owner | Marshall Holly | $158,175 | |
| Previous Owner | Marshall Blake | $157,060 |
Property History
| Date | Event | Price | Change | Sq Ft Price |
|---|---|---|---|---|
| 01/17/2024 01/17/24 | Sold | $430,000 | -3.4% | $189 / Sq Ft |
| 07/13/2023 07/13/23 | For Sale | $445,000 | -- | $196 / Sq Ft |
Tax History Compared to Growth
Tax History
| Year | Tax Paid | Tax Assessment Tax Assessment Total Assessment is a certain percentage of the fair market value that is determined by local assessors to be the total taxable value of land and additions on the property. | Land | Improvement |
|---|---|---|---|---|
| 2024 | $2,427 | $25,390 | $5,940 | $19,450 |
| 2023 | $2,280 | $28,580 | $3,920 | $24,660 |
| 2022 | $2,275 | $21,210 | $4,030 | $17,180 |
| 2021 | $2,452 | $21,820 | $4,150 | $17,670 |
| 2020 | $2,239 | $20,500 | $3,580 | $16,920 |
| 2019 | $1,751 | $20,500 | $3,580 | $16,920 |
| 2018 | $1,467 | $17,160 | $3,020 | $14,140 |
| 2017 | $1,421 | $16,350 | $3,020 | $13,330 |
| 2016 | $1,177 | $13,540 | $2,230 | $11,310 |
| 2015 | $1,193 | $13,540 | $2,230 | $11,310 |
| 2014 | $1,006 | $11,780 | $2,230 | $9,550 |
Agents Affiliated with this Home
-
Dianne Morris

Seller's Agent in 2024
Dianne Morris
Willow Tree Realty Group, LLC
(303) 931-9367
6 Total Sales
-
Allen Walsh

Buyer's Agent in 2024
Allen Walsh
Real Broker, LLC DBA Real
(303) 601-2222
84 Total Sales
Map
Source: IRES MLS
MLS Number: 992128
APN: R8846300
- 21 Sebring Ln
- 27 Sebring Ln
- 33 Sebring Ln
- 1838 Daytona Ln
- 1832 Daytona Ln
- 1844 Daytona Ln
- 1826 Daytona Ln
- 38 Victoria Dr
- 45 Sebring Ln
- 44 Victoria Dr
- 1820 Daytona Ln
- 51 Sebring Ln
- 26 Sebring Ln
- 14 Sebring Ln
- 32 Sebring Ln
- 1814 Daytona Ln
- 57 Sebring Ln
- 8 Sebring Ln
- 50 Victoria Dr
- 50 Victoria Dr Unit 50
