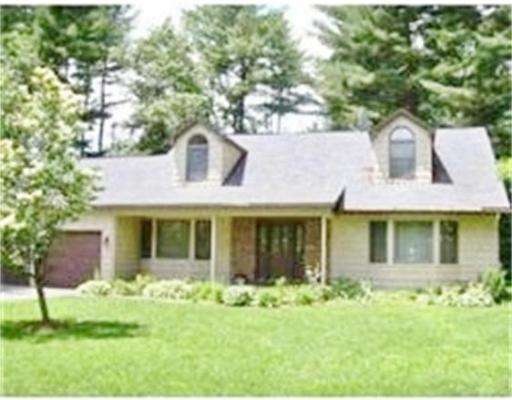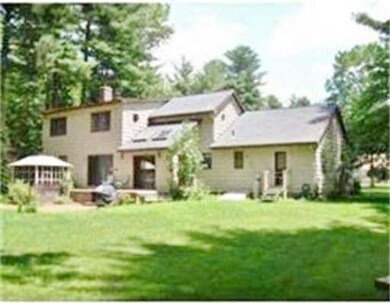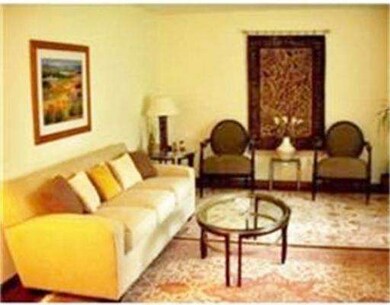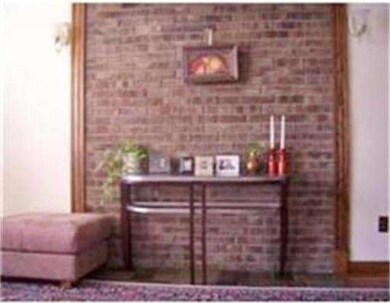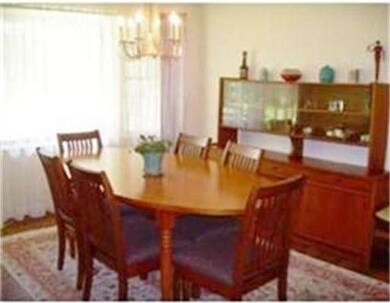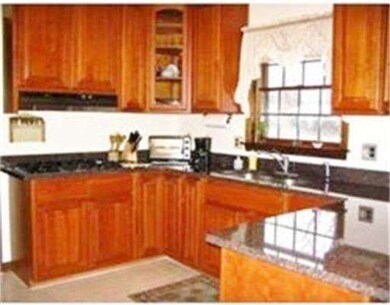
21 Shattuck Rd Hadley, MA 01035
About This Home
As of June 2025Custom built Cape in a desirable and quiet area, close to UMASS, shops and major routes. Offers a dynamic floor plan including: 4 bedrooms with first floor master bedroom, 2.5 baths, family, living, dining and a 4-season sunroom with skylights and French doors. Large kitchen with breakfast area, granite counter top, cherry cabinets and stainless steel appliances, wood and tile floors, first floor laundry room with sink. 2nd floor storage room and walk-in attic. Attached 2 car garage. Plus the benefit of low Hadley taxes. Spacious yard. Perfect home for entertaining inside and out!
Last Buyer's Agent
Peter Gelinas
Valley Real Estate Company
Home Details
Home Type
Single Family
Est. Annual Taxes
$5,864
Year Built
1988
Lot Details
0
Listing Details
- Lot Description: Corner, Wooded, Paved Drive, Cleared
- Special Features: None
- Property Sub Type: Detached
- Year Built: 1988
Interior Features
- Has Basement: Yes
- Primary Bathroom: Yes
- Number of Rooms: 10
- Amenities: University
- Electric: Circuit Breakers, 200 Amps
- Flooring: Wood, Tile
- Insulation: Full, Fiberglass
- Interior Amenities: Central Vacuum, Cable Available
- Basement: Full, Interior Access, Bulkhead
- Bedroom 2: Second Floor
- Bedroom 3: Second Floor
- Bedroom 4: Second Floor
- Bathroom #1: First Floor
- Bathroom #2: Second Floor
- Bathroom #3: First Floor
- Kitchen: First Floor
- Laundry Room: First Floor
- Living Room: First Floor
- Master Bedroom: First Floor
- Master Bedroom Description: Flooring - Hardwood
- Dining Room: First Floor
- Family Room: First Floor
Exterior Features
- Construction: Frame
- Exterior: Shingles, Stone
- Exterior Features: Porch - Enclosed, Deck - Wood, Patio, Gutters, Hot Tub/Spa, Storage Shed
- Foundation: Poured Concrete
Garage/Parking
- Garage Parking: Attached
- Garage Spaces: 2
- Parking: Off-Street
- Parking Spaces: 4
Utilities
- Cooling Zones: 1
- Heat Zones: 1
- Hot Water: Oil
- Utility Connections: for Gas Range, for Gas Oven, for Electric Dryer, Washer Hookup
Ownership History
Purchase Details
Home Financials for this Owner
Home Financials are based on the most recent Mortgage that was taken out on this home.Purchase Details
Home Financials for this Owner
Home Financials are based on the most recent Mortgage that was taken out on this home.Purchase Details
Home Financials for this Owner
Home Financials are based on the most recent Mortgage that was taken out on this home.Purchase Details
Home Financials for this Owner
Home Financials are based on the most recent Mortgage that was taken out on this home.Similar Homes in Hadley, MA
Home Values in the Area
Average Home Value in this Area
Purchase History
| Date | Type | Sale Price | Title Company |
|---|---|---|---|
| Deed | $720,210 | None Available | |
| Deed | $720,210 | None Available | |
| Not Resolvable | $585,500 | None Available | |
| Not Resolvable | $390,000 | -- | |
| Deed | $250,000 | -- | |
| Deed | $250,000 | -- |
Mortgage History
| Date | Status | Loan Amount | Loan Type |
|---|---|---|---|
| Previous Owner | $399,000 | Stand Alone Refi Refinance Of Original Loan | |
| Previous Owner | $408,500 | Stand Alone Refi Refinance Of Original Loan | |
| Previous Owner | $312,000 | New Conventional | |
| Previous Owner | $300,000 | No Value Available | |
| Previous Owner | $200,000 | Purchase Money Mortgage |
Property History
| Date | Event | Price | Change | Sq Ft Price |
|---|---|---|---|---|
| 06/13/2025 06/13/25 | Sold | $720,210 | +3.6% | $325 / Sq Ft |
| 05/09/2025 05/09/25 | Pending | -- | -- | -- |
| 05/03/2025 05/03/25 | For Sale | $695,000 | +18.7% | $314 / Sq Ft |
| 04/15/2021 04/15/21 | Sold | $585,500 | +2.7% | $265 / Sq Ft |
| 03/08/2021 03/08/21 | Pending | -- | -- | -- |
| 02/28/2021 02/28/21 | For Sale | $569,900 | +46.1% | $258 / Sq Ft |
| 06/02/2014 06/02/14 | Sold | $390,000 | 0.0% | $176 / Sq Ft |
| 04/30/2014 04/30/14 | Pending | -- | -- | -- |
| 04/10/2014 04/10/14 | Off Market | $390,000 | -- | -- |
| 04/05/2014 04/05/14 | For Sale | $399,900 | -- | $181 / Sq Ft |
Tax History Compared to Growth
Tax History
| Year | Tax Paid | Tax Assessment Tax Assessment Total Assessment is a certain percentage of the fair market value that is determined by local assessors to be the total taxable value of land and additions on the property. | Land | Improvement |
|---|---|---|---|---|
| 2025 | $5,864 | $504,200 | $131,100 | $373,100 |
| 2024 | $5,541 | $486,500 | $131,100 | $355,400 |
| 2023 | $5,614 | $486,500 | $131,100 | $355,400 |
| 2022 | $5,201 | $427,000 | $131,100 | $295,900 |
| 2021 | $4,900 | $408,300 | $131,100 | $277,200 |
| 2020 | $4,775 | $373,600 | $131,100 | $242,500 |
| 2019 | $4,404 | $356,300 | $131,100 | $225,200 |
| 2018 | $4,308 | $356,300 | $131,100 | $225,200 |
| 2017 | $4,156 | $359,200 | $131,100 | $228,100 |
| 2016 | $3,982 | $357,100 | $131,100 | $226,000 |
| 2015 | $3,878 | $357,100 | $131,100 | $226,000 |
| 2014 | $3,800 | $357,100 | $131,100 | $226,000 |
Agents Affiliated with this Home
-
Jacqueline Zuzgo

Seller's Agent in 2025
Jacqueline Zuzgo
5 College REALTORS®
(413) 221-1841
60 in this area
339 Total Sales
-
Sally Malsch

Buyer's Agent in 2021
Sally Malsch
5 College REALTORS®
(866) 804-2550
3 in this area
146 Total Sales
-
Kate Hogan

Seller's Agent in 2014
Kate Hogan
Brick & Mortar
(413) 687-3599
7 in this area
92 Total Sales
-
P
Buyer's Agent in 2014
Peter Gelinas
Valley Real Estate Company
Map
Source: MLS Property Information Network (MLS PIN)
MLS Number: 71656093
APN: HADL-000013-000014A
- 4 Indian Pipe Dr
- 2 Nikkis Way
- 139 Plumtree Rd
- 3 Frost Ln
- 394 River Dr
- 23 Plumtree Rd
- 466 Hadley Rd
- 499 Hadley Rd
- 505 Sunderland Rd
- 414 Russell St
- 410 Old Montague Rd
- 20 Lawton Rd
- 3 Depot Rd
- 6 Amherst Rd
- 112 Leverett Rd
- 103 Long Plain Rd
- Lot 3A-3 Leverett Rd
- 113 Juggler Meadow Rd
- 0 Henry St
- 53 Henry St
