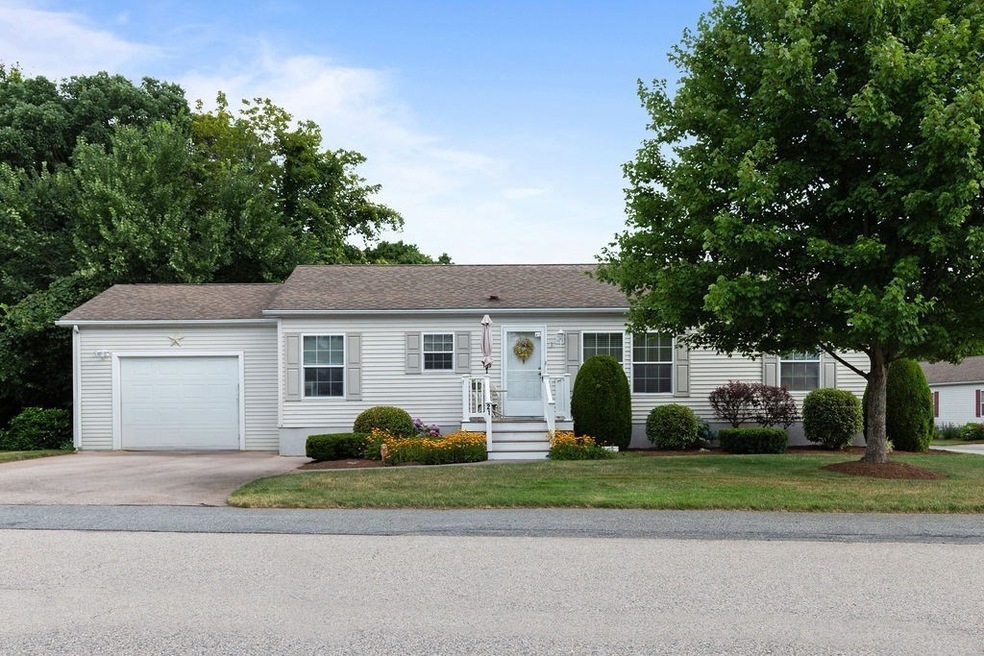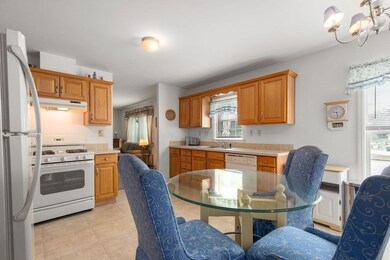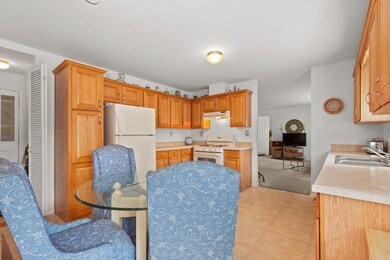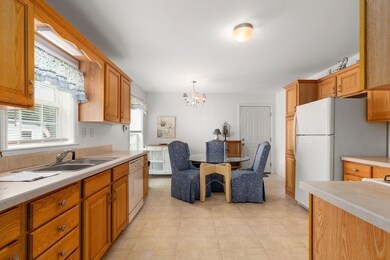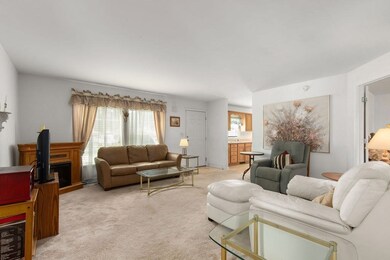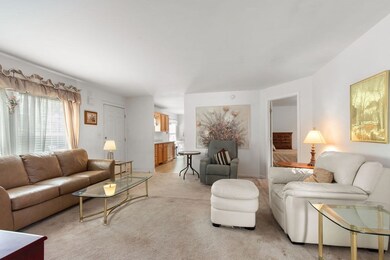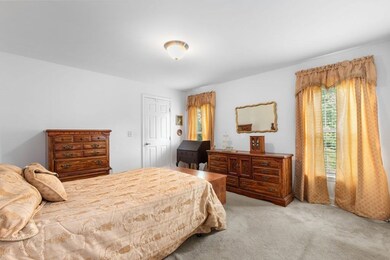
21 Skyview Dr Unit 21 Brockton, MA 02301
Campello NeighborhoodHighlights
- Spa
- Deck
- Jogging Path
- Senior Community
- Ranch Style House
- Stainless Steel Appliances
About This Home
As of November 2024BACK ON MARKET DUE TO BUYER FINANCES!!! Time to kick your feet up, relax and never worry about shoveling or mowing your lawn again! Living is easy here at the beautiful, maintenance free Skyview Village 55+ gated community. Living room offers an electric fire place, eat in kitchen is bright and sunny, plenty of cabinet/counter space with the laundry room right off it. Master suite features a walk in closet and full bath with a hot tub! Spacious bedrooms with ample closet space. This home is perfect for new beginnings, roomy enough for all your treasures, great for entertaining and a place where neighbors quickly become friends. Full landscaping services and snow removal on driveways. Shops, restaurants, churches and other cultural sites are within close proximity to this home! Do nothing but move in and enjoy retirement!
Home Details
Home Type
- Single Family
Year Built
- Built in 2005
Lot Details
- 1,200 Sq Ft Lot
- Property fronts a private road
- Private Streets
- Property is zoned N/A
HOA Fees
- $747 Monthly HOA Fees
Parking
- 1 Car Attached Garage
- Parking Storage or Cabinetry
- Side Facing Garage
- Garage Door Opener
- Driveway
- Open Parking
- Off-Street Parking
Home Design
- Ranch Style House
- Block Foundation
- Shingle Roof
- Modular or Manufactured Materials
Interior Spaces
- 1,200 Sq Ft Home
- Insulated Windows
- Bay Window
- Picture Window
- Insulated Doors
- Living Room with Fireplace
- Dining Area
Kitchen
- Stove
- Range
- Microwave
- Dishwasher
- Stainless Steel Appliances
- Laminate Countertops
Flooring
- Wall to Wall Carpet
- Vinyl
Bedrooms and Bathrooms
- 3 Bedrooms
- Walk-In Closet
- 2 Full Bathrooms
- Bathtub with Shower
Laundry
- Laundry on main level
- Dryer
- Washer
Outdoor Features
- Spa
- Balcony
- Deck
Utilities
- Central Air
- 1 Cooling Zone
- 1 Heating Zone
- Heating System Uses Natural Gas
- 220 Volts
- Gas Water Heater
- Internet Available
- Cable TV Available
Community Details
Overview
- Senior Community
- Skyview Village Subdivision
Amenities
- Shops
Recreation
- Jogging Path
Similar Homes in Brockton, MA
Home Values in the Area
Average Home Value in this Area
Property History
| Date | Event | Price | Change | Sq Ft Price |
|---|---|---|---|---|
| 11/15/2024 11/15/24 | Sold | $325,000 | -4.4% | $271 / Sq Ft |
| 10/02/2024 10/02/24 | Pending | -- | -- | -- |
| 09/25/2024 09/25/24 | Price Changed | $339,900 | 0.0% | $283 / Sq Ft |
| 09/25/2024 09/25/24 | For Sale | $339,900 | -2.9% | $283 / Sq Ft |
| 09/17/2024 09/17/24 | Pending | -- | -- | -- |
| 09/09/2024 09/09/24 | Price Changed | $349,900 | -1.4% | $292 / Sq Ft |
| 09/05/2024 09/05/24 | Price Changed | $354,900 | -1.4% | $296 / Sq Ft |
| 08/13/2024 08/13/24 | Price Changed | $359,900 | +99900.0% | $300 / Sq Ft |
| 08/13/2024 08/13/24 | Price Changed | $360 | -99.9% | $0 / Sq Ft |
| 08/06/2024 08/06/24 | For Sale | $369,900 | -- | $308 / Sq Ft |
Tax History Compared to Growth
Agents Affiliated with this Home
-
Phyllis Padula-O'Brien

Seller's Agent in 2024
Phyllis Padula-O'Brien
Lamacchia Realty, Inc.
(774) 222-3746
2 in this area
6 Total Sales
-
Heather Texeira
H
Buyer's Agent in 2024
Heather Texeira
Colombo Real Estate
1 in this area
5 Total Sales
Map
Source: MLS Property Information Network (MLS PIN)
MLS Number: 73274034
- 18 Skyview Dr
- 454 Copeland St
- 29 Glendale Ave
- 30 Grant St
- 17 Ej Medairos Way
- 10 Longworth Ave Unit 12
- 9 Longworth Ave Unit 133
- 35 Longworth Ave Unit 14
- 459 N Elm St
- 47 Southworth St
- 12 Holmes St
- 173 Copeland St
- 50 Progressive Ave
- 40 Friendship Dr
- 17 Cushing Ave
- 48 Jane Terrace
- 122 Glen Ave
- 11 Greenwood Rd
- 368 N Elm St
- 34 Pinecrest Rd
