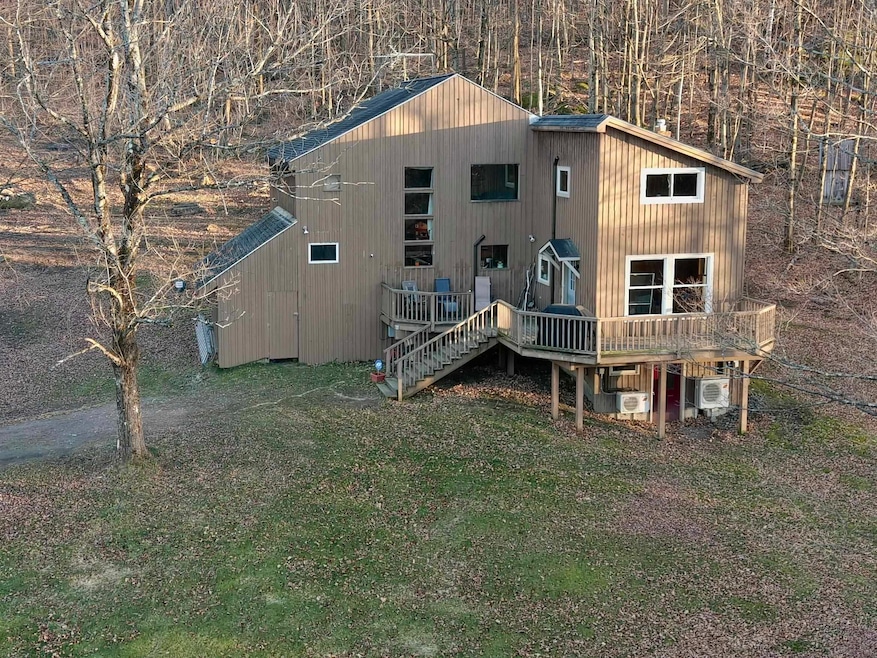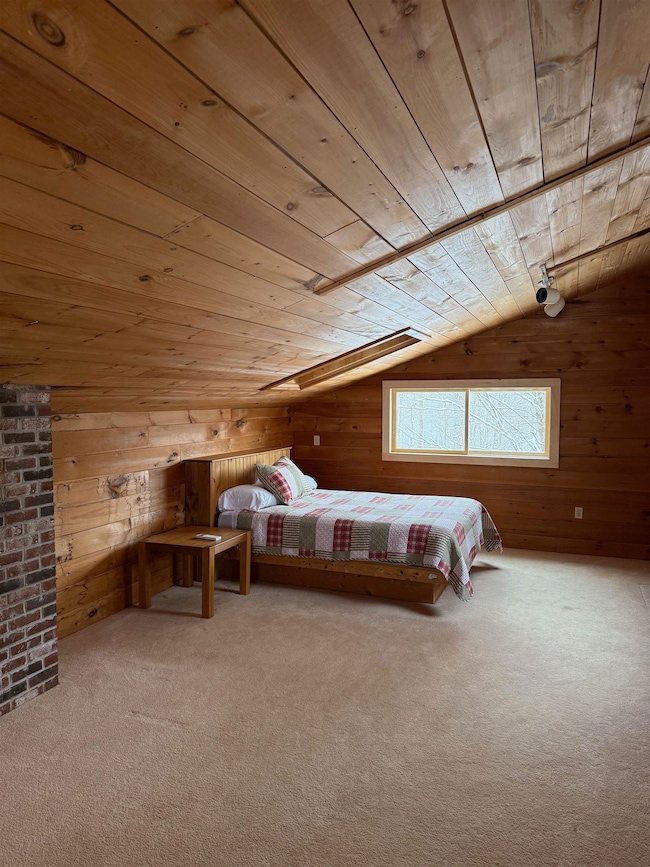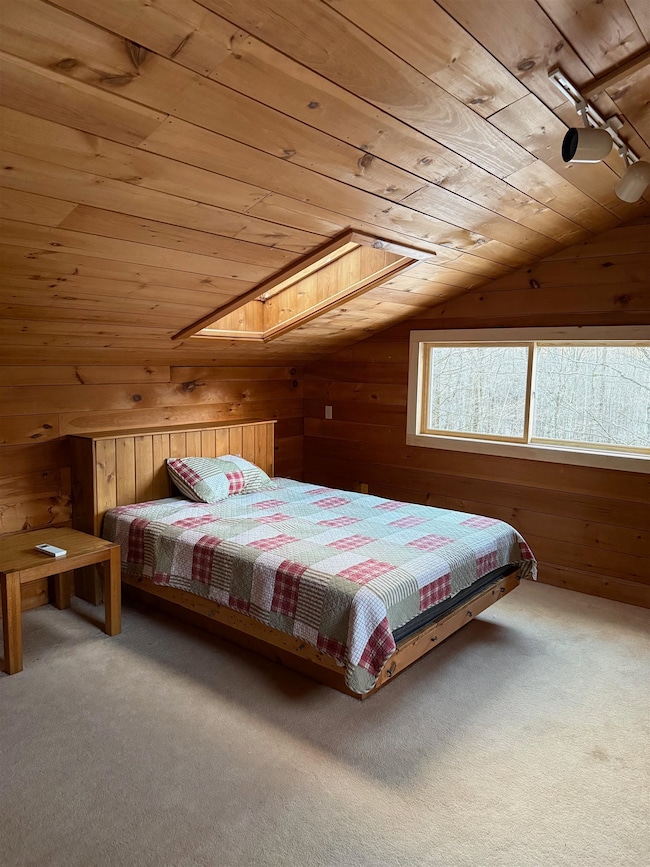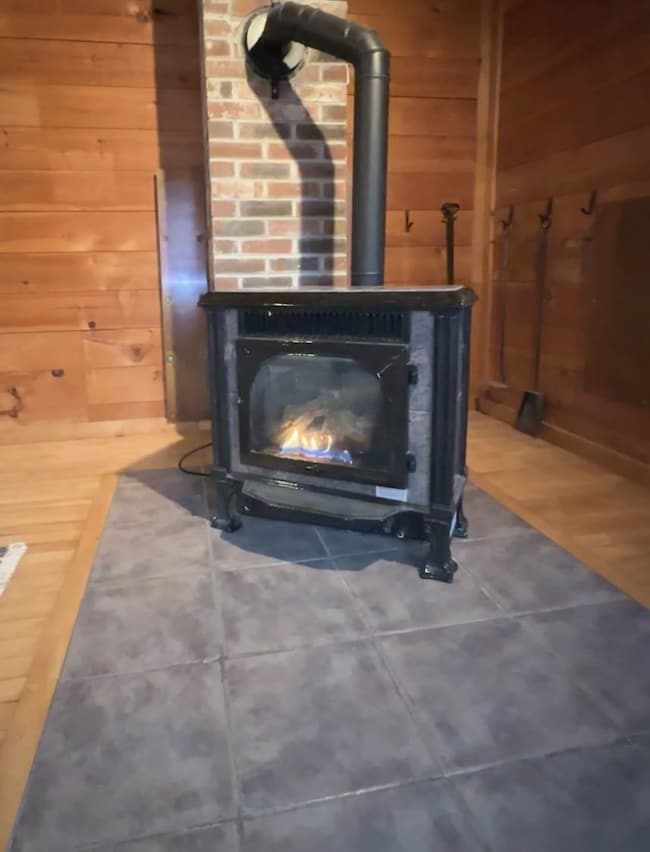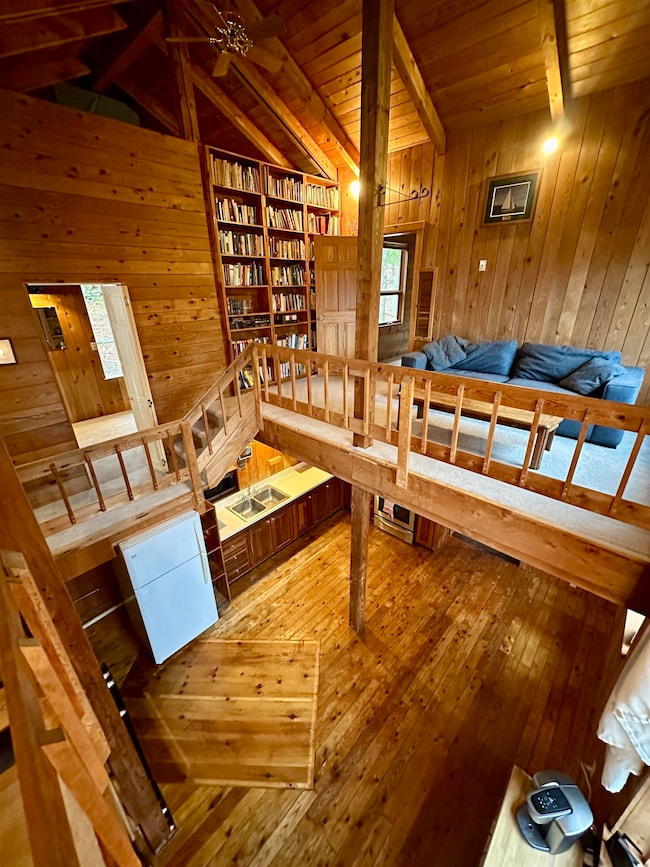21 Stewart Rd Westford, VT 05494
Estimated payment $3,590/month
Highlights
- Barn
- 35 Acre Lot
- Deck
- Westford School Rated 10
- Mountain View
- Hilly Lot
About This Home
Idyllic Vermont Horse Property on 35 Acres – A True Equestrian Retreat
Experience the best of Vermont country living on this breathtaking 35-acre homestead, perfectly tailored for horse enthusiasts. Located just 20 minutes from Chittenden County, this exceptional property offers privacy, natural beauty, and top-tier equestrian amenities.
The stunning post-and-beam home boasts soaring vaulted ceilings, creating an airy, inviting atmosphere, while rich natural wood finishes add warmth and character. Thoughtfully designed living spaces complement the picturesque surroundings, making this a true retreat.
Step outside to find a private network of riding trails, historic stone walls, and expansive paddocks with an adaptable track system—ideal for training and daily exercise. The well-equipped barn features two stalls, a tack room, and ample hay storage, ensuring both convenience and comfort for horses and riders alike.
With over $32,000 invested in upgrades in the past two years, this homestead is more than just a property—it’s a turnkey equestrian haven, offering a seamless blend of function and serenity. Whether you're an avid rider or simply seeking a countryside escape, this rare gem is ready to welcome you home.
Don't miss this opportunity to own a meticulously enhanced horse property in the heart of Vermont. Schedule your private showing today!
Open House, Sunday June 8th from 1 to 2PM.
Home Details
Home Type
- Single Family
Est. Annual Taxes
- $8,292
Year Built
- Built in 1980
Lot Details
- 35 Acre Lot
- Property fronts a private road
- Hilly Lot
- Garden
Parking
- Gravel Driveway
Home Design
- Post and Beam
- Modern Architecture
- Concrete Foundation
- Shingle Roof
Interior Spaces
- Property has 3 Levels
- Woodwork
- Natural Light
- Mud Room
- Combination Kitchen and Dining Room
- Den
- Loft
- Storage
- Mountain Views
- Carbon Monoxide Detectors
Kitchen
- Eat-In Kitchen
- Stove
- Gas Range
Flooring
- Wood
- Carpet
Bedrooms and Bathrooms
- 2 Bedrooms
- 1 Bathroom
Laundry
- ENERGY STAR Qualified Dryer
- ENERGY STAR Qualified Washer
Basement
- Interior Basement Entry
- Laundry in Basement
Schools
- Westford Elementary School
- Essex High School
Farming
- Barn
- Agricultural
- Horse Farm
Utilities
- Air Conditioning
- Mini Split Air Conditioners
- Heat Pump System
- Private Water Source
- Septic Tank
- Internet Available
- Phone Available
- Satellite Dish
- Cable TV Available
Additional Features
- Standby Generator
- Heating system powered by passive solar
- Deck
Community Details
- The community has rules related to deed restrictions
Map
Home Values in the Area
Average Home Value in this Area
Tax History
| Year | Tax Paid | Tax Assessment Tax Assessment Total Assessment is a certain percentage of the fair market value that is determined by local assessors to be the total taxable value of land and additions on the property. | Land | Improvement |
|---|---|---|---|---|
| 2024 | -- | $315,800 | $142,800 | $173,000 |
| 2023 | -- | $315,800 | $142,800 | $173,000 |
| 2022 | $7,224 | $315,800 | $142,800 | $173,000 |
| 2021 | $7,393 | $315,800 | $142,800 | $173,000 |
| 2020 | $7,383 | $315,800 | $142,800 | $173,000 |
| 2019 | $6,997 | $315,800 | $142,800 | $173,000 |
| 2018 | $6,860 | $315,800 | $142,800 | $173,000 |
| 2017 | $6,746 | $315,800 | $142,800 | $173,000 |
| 2016 | $6,845 | $315,800 | $142,800 | $173,000 |
Property History
| Date | Event | Price | Change | Sq Ft Price |
|---|---|---|---|---|
| 06/27/2025 06/27/25 | Pending | -- | -- | -- |
| 04/22/2025 04/22/25 | Price Changed | $549,000 | -5.2% | $252 / Sq Ft |
| 03/20/2025 03/20/25 | For Sale | $579,000 | +9.2% | $266 / Sq Ft |
| 06/16/2023 06/16/23 | Sold | $530,000 | +7.1% | $244 / Sq Ft |
| 05/15/2023 05/15/23 | Pending | -- | -- | -- |
| 05/11/2023 05/11/23 | For Sale | $495,000 | -- | $227 / Sq Ft |
Purchase History
| Date | Type | Sale Price | Title Company |
|---|---|---|---|
| Deed | $530,000 | -- | |
| Deed | $530,000 | -- |
Source: PrimeMLS
MLS Number: 5032912
APN: (229) 10SW006
- 950 Osgood Hill Rd
- 22 Rubaud Rd
- 10 Castle Hill Ln
- 6 Fox Ln
- 0 Cambridge Rd
- 38 Gerts Knob Rd
- 686 Vt Route 15
- 771 Woods Hollow Rd
- 371 Poker Hill Rd
- 27 Hidden View Rd
- 489 Poker Hill Rd
- 357 Plains Rd
- 34 Learned Dr
- 529 Poker Hill Rd
- 27 Oakhill
- 485 Vermont 15
- 11 Audry Ln
- 86 North Rd
- 104 Learned Dr
- 93 Hanley Ln
