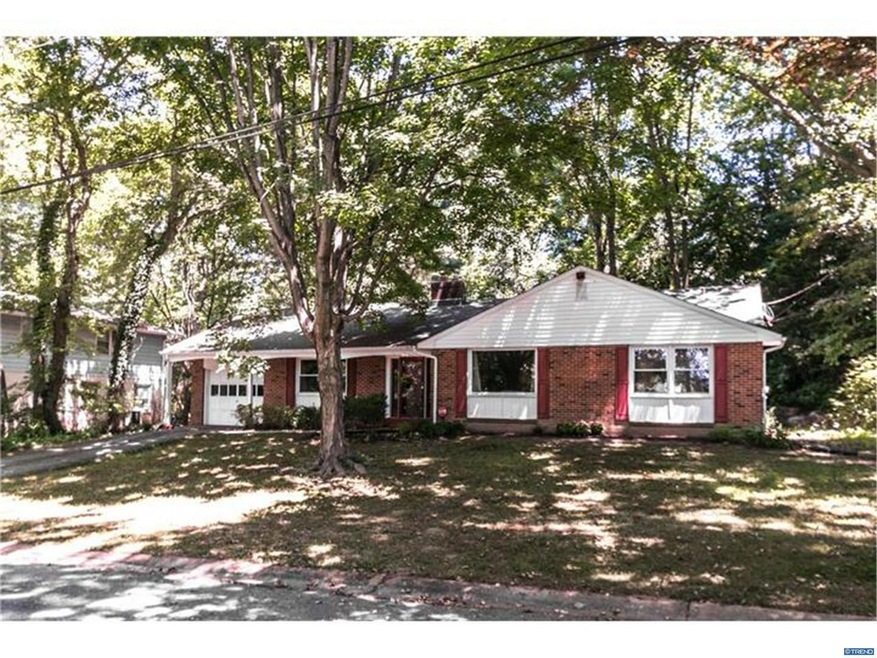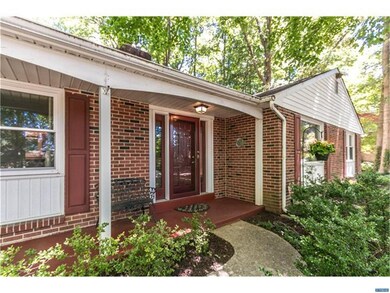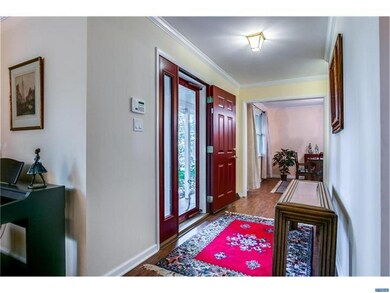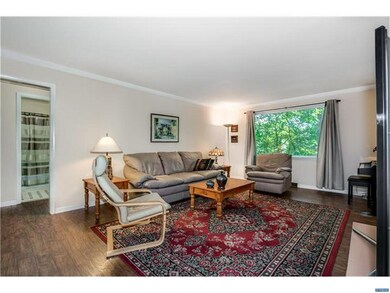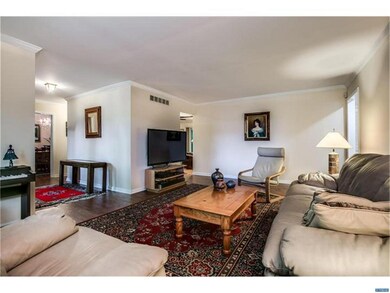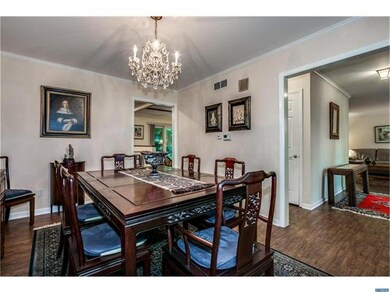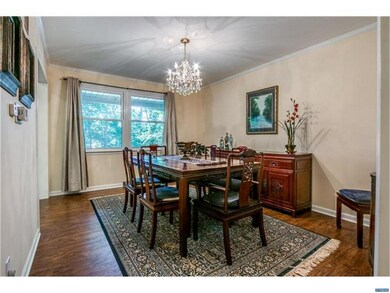
21 Stonewall Ln Wilmington, DE 19809
Estimated Value: $384,000 - $402,000
Highlights
- Rambler Architecture
- Attic
- Butlers Pantry
- Pierre S. Dupont Middle School Rated A-
- 1 Fireplace
- 1 Car Attached Garage
About This Home
As of August 2018Extensively renovated & located in a private setting, this 3BD, 2BR ranch offers convenient single level living and is sure to check off many of the must haves on your list. A tasteful color pallet & stylish flooring selections set the tone for this wonderfully updated home. A spacious living room and formal dining room each boast crown molding. The totally renovated kitchen features granite counters, ample cabinetry, plenty of counter space, recessed lighting, sleek stainless steal appliances including a gas range, and is open to the family room - making entertaining a breeze. The heart of the home is family room with decorative wood beams and beautiful wood burning fireplace. An updated set of sliding glass doors leads you onto the private rear slate patio. The master bedroom has private full bath, neutral wall-to-wall carpeting and lighted ceiling fan. Two additional bedrooms share the full upgraded hall bath. A dedicated laundry room located just off the kitchen, floored attic with pull down steps plus plenty of closet space throughout completes the package. Other renovations completed since 2013 include: single layer roof, windows, crawl space waterproofing plus added insulation. This fabulous home is sure to please and is in absolute move-in condition
Last Agent to Sell the Property
Patterson-Schwartz - Greenville Listed on: 07/11/2018

Home Details
Home Type
- Single Family
Est. Annual Taxes
- $2,247
Year Built
- Built in 1958
Lot Details
- 0.3 Acre Lot
- Lot Dimensions are 90 x 159
- Southeast Facing Home
- Property is in good condition
- Property is zoned NC10
HOA Fees
- $4 Monthly HOA Fees
Parking
- 1 Car Attached Garage
- Driveway
Home Design
- Rambler Architecture
- Brick Exterior Construction
- Brick Foundation
- Shingle Roof
Interior Spaces
- Property has 1 Level
- Ceiling Fan
- 1 Fireplace
- Family Room
- Living Room
- Dining Room
- Wall to Wall Carpet
- Laundry on main level
- Attic
Kitchen
- Butlers Pantry
- Built-In Range
- Dishwasher
Bedrooms and Bathrooms
- 3 Bedrooms
- En-Suite Primary Bedroom
- En-Suite Bathroom
- 2 Full Bathrooms
Outdoor Features
- Patio
Schools
- Harlan Elementary School
- Dupont Middle School
- Mount Pleasant High School
Utilities
- Central Air
- Heating System Uses Gas
- 200+ Amp Service
- Natural Gas Water Heater
Community Details
- Ridgewood Subdivision
Listing and Financial Details
- Assessor Parcel Number 06-139.00-054
Ownership History
Purchase Details
Home Financials for this Owner
Home Financials are based on the most recent Mortgage that was taken out on this home.Purchase Details
Home Financials for this Owner
Home Financials are based on the most recent Mortgage that was taken out on this home.Purchase Details
Home Financials for this Owner
Home Financials are based on the most recent Mortgage that was taken out on this home.Similar Homes in Wilmington, DE
Home Values in the Area
Average Home Value in this Area
Purchase History
| Date | Buyer | Sale Price | Title Company |
|---|---|---|---|
| West Kevin Brian Nicholas | -- | None Available | |
| Wengert David A | $126,600 | None Available | |
| Center J | $275,000 | Transnation Title Ins Co |
Mortgage History
| Date | Status | Borrower | Loan Amount |
|---|---|---|---|
| Open | West Kevin Brian Nichol | $195,000 | |
| Closed | West Kevin Brian Nicholas | $225,250 | |
| Previous Owner | Center J | $275,000 |
Property History
| Date | Event | Price | Change | Sq Ft Price |
|---|---|---|---|---|
| 08/29/2018 08/29/18 | Sold | $265,000 | -0.9% | $165 / Sq Ft |
| 07/31/2018 07/31/18 | Pending | -- | -- | -- |
| 07/11/2018 07/11/18 | For Sale | $267,500 | +111.5% | $166 / Sq Ft |
| 09/03/2012 09/03/12 | Sold | $126,500 | -27.7% | $79 / Sq Ft |
| 08/05/2012 08/05/12 | Pending | -- | -- | -- |
| 10/19/2011 10/19/11 | For Sale | $175,000 | -- | $109 / Sq Ft |
Tax History Compared to Growth
Tax History
| Year | Tax Paid | Tax Assessment Tax Assessment Total Assessment is a certain percentage of the fair market value that is determined by local assessors to be the total taxable value of land and additions on the property. | Land | Improvement |
|---|---|---|---|---|
| 2024 | $2,569 | $67,500 | $14,200 | $53,300 |
| 2023 | $2,348 | $67,500 | $14,200 | $53,300 |
| 2022 | $2,388 | $67,500 | $14,200 | $53,300 |
| 2021 | $2,388 | $67,500 | $14,200 | $53,300 |
| 2020 | $2,388 | $67,500 | $14,200 | $53,300 |
| 2019 | $2,441 | $67,500 | $14,200 | $53,300 |
| 2018 | $50 | $67,500 | $14,200 | $53,300 |
| 2017 | -- | $67,500 | $14,200 | $53,300 |
| 2016 | -- | $67,500 | $14,200 | $53,300 |
| 2015 | -- | $67,500 | $14,200 | $53,300 |
| 2014 | $2,065 | $67,500 | $14,200 | $53,300 |
Agents Affiliated with this Home
-
Amy Lacy Powalski

Seller's Agent in 2018
Amy Lacy Powalski
Patterson Schwartz
(302) 529-2645
9 in this area
191 Total Sales
-
Deborah Phipps

Buyer's Agent in 2018
Deborah Phipps
Empower Real Estate, LLC
(302) 737-6434
3 in this area
187 Total Sales
-
Cynthia Shareef

Seller's Agent in 2012
Cynthia Shareef
Tesla Realty Group, LLC
(302) 420-8091
3 in this area
94 Total Sales
Map
Source: Bright MLS
MLS Number: 1002023462
APN: 06-139.00-054
- 201 1/2 Philadelphia Pike Unit 108
- 201 1/2 Philadelphia Pike Unit 212
- 3203 Heather Ct
- 409 S Lynn Dr
- 405 N Lynn Dr
- 306 Springhill Ave
- 507 Wyndham Rd
- 8503 Park Ct Unit 8503
- 7 Rodman Rd
- 308 Chestnut Ave
- 708 Haines Ave
- 611 W 39th St
- 505 W 38th St
- 29 Beekman Rd
- 3 Corinne Ct
- 605 W Lea Blvd
- 4601 Big Rock Dr
- 103 E 35th St
- 104 W 35th St
- 4314 Miller Rd
- 21 Stonewall Ln
- 23 Stonewall Ln
- 19 Stonewall Ln
- 35 Ridgewood Cir
- 37 Ridgewood Cir
- 25 Stonewall Ln
- 17 Stonewall Ln
- 33 Ridgewood Cir
- 130 Woodhill Rd
- 137 Woodhill Rd
- 4 Mahaffy Dr
- 2 Mahaffy Dr
- 135 Woodhill Rd
- 128 Woodhill Rd
- 133 Woodhill Rd
- 131 Woodhill Rd
- 6 Mahaffy Dr
- 15 Stonewall Ln
- 126 Woodhill Rd
- 129 Woodhill Rd
