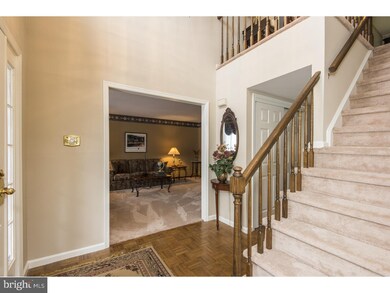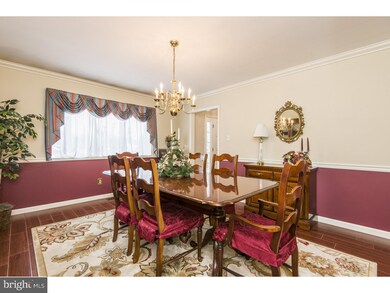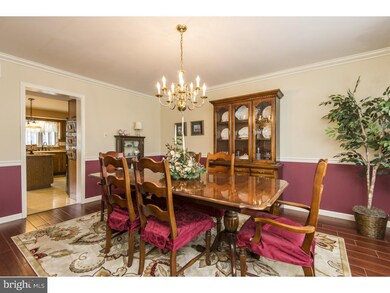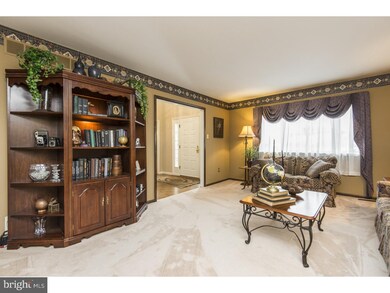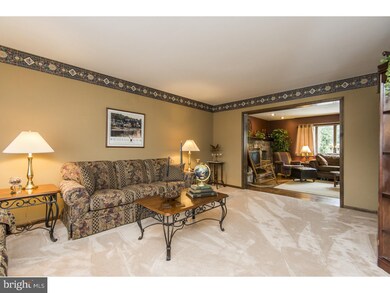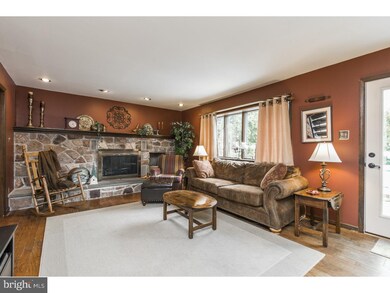
21 Timber Rd Horsham, PA 19044
Horsham Township NeighborhoodEstimated Value: $649,000 - $767,000
Highlights
- In Ground Pool
- Colonial Architecture
- No HOA
- Simmons Elementary School Rated A-
- Wood Flooring
- 2 Car Direct Access Garage
About This Home
As of April 2016Spectacular opportunity to own a great home in "The Woodlands" neighborhood in Horsham. Some of the outstanding features include a 2 story foyer, bay windows in both the dining room and living room that let in lots of natural light, a dining room with new ceramic tile flooring (looks like hardwood), a large living room that leads to a family room with a gas fireplace with stone surround and a door to the rear patio. The updated granite island kitchen features under cabinet lighting and a cast-iron sink with a disposal, sprayer and soap dispenser. The fabulous sunroom addition overlooks the rear patio offering a great place to oversee pool shenanigans in the summer. The master suite includes a walk-in closet and an updated master bath with a 6' tub. Two generously sized bedrooms and a full bath round out the 2nd floor. An expansive patio and a gorgeous in-ground pool with a new liner is a great spot for summer fun and cook-outs. Additional assets include an attached two-car garage, most rooms have been recently painted and an unfinished basement offers an abundance of storage space. Well maintained and lovingly cared-for, this home is waiting to be yours.
Last Agent to Sell the Property
Keller Williams Real Estate-Blue Bell Listed on: 02/11/2016

Last Buyer's Agent
Jacqueline Carrion
Weichert Realtors-Whitemarsh* License #TREND:60060984
Home Details
Home Type
- Single Family
Est. Annual Taxes
- $6,841
Year Built
- Built in 1985
Lot Details
- 0.27 Acre Lot
- Back, Front, and Side Yard
- Property is in good condition
- Property is zoned R3
Parking
- 2 Car Direct Access Garage
- Garage Door Opener
- Driveway
Home Design
- Colonial Architecture
- Brick Foundation
- Pitched Roof
- Shingle Roof
- Stone Siding
- Stucco
Interior Spaces
- 2,682 Sq Ft Home
- Property has 2 Levels
- Ceiling Fan
- Stone Fireplace
- Gas Fireplace
- Bay Window
- Family Room
- Living Room
- Dining Room
- Unfinished Basement
- Basement Fills Entire Space Under The House
Kitchen
- Eat-In Kitchen
- Butlers Pantry
- Built-In Range
- Built-In Microwave
- Dishwasher
- Kitchen Island
- Disposal
Flooring
- Wood
- Wall to Wall Carpet
- Tile or Brick
- Vinyl
Bedrooms and Bathrooms
- 3 Bedrooms
- En-Suite Primary Bedroom
- En-Suite Bathroom
- 2.5 Bathrooms
Laundry
- Laundry Room
- Laundry on main level
Outdoor Features
- In Ground Pool
- Patio
Schools
- Keith Valley Middle School
- Hatboro-Horsham High School
Utilities
- Forced Air Heating and Cooling System
- Heating System Uses Gas
- 200+ Amp Service
- Natural Gas Water Heater
- Cable TV Available
Community Details
- No Home Owners Association
- The Woodlands Subdivision
Listing and Financial Details
- Tax Lot 072
- Assessor Parcel Number 36-00-11123-424
Ownership History
Purchase Details
Home Financials for this Owner
Home Financials are based on the most recent Mortgage that was taken out on this home.Purchase Details
Similar Homes in the area
Home Values in the Area
Average Home Value in this Area
Purchase History
| Date | Buyer | Sale Price | Title Company |
|---|---|---|---|
| Fox Tyler | -- | None Available | |
| Begley Janice | $245,000 | -- |
Mortgage History
| Date | Status | Borrower | Loan Amount |
|---|---|---|---|
| Open | Fox Tyler | $60,400 | |
| Open | Fox Tyler | $330,000 | |
| Closed | Fox Tyler | $350,000 | |
| Previous Owner | Johnson Janice A | $181,600 | |
| Previous Owner | Johnson Janice A | $165,630 | |
| Previous Owner | Johnson Janice A | $166,000 | |
| Previous Owner | Johnson Janice A | $130,000 | |
| Previous Owner | Johnson Janice A | $20,000 |
Property History
| Date | Event | Price | Change | Sq Ft Price |
|---|---|---|---|---|
| 04/18/2016 04/18/16 | Sold | $437,500 | -1.7% | $163 / Sq Ft |
| 04/04/2016 04/04/16 | Price Changed | $444,900 | 0.0% | $166 / Sq Ft |
| 04/01/2016 04/01/16 | Pending | -- | -- | -- |
| 03/25/2016 03/25/16 | Pending | -- | -- | -- |
| 02/11/2016 02/11/16 | For Sale | $444,900 | -- | $166 / Sq Ft |
Tax History Compared to Growth
Tax History
| Year | Tax Paid | Tax Assessment Tax Assessment Total Assessment is a certain percentage of the fair market value that is determined by local assessors to be the total taxable value of land and additions on the property. | Land | Improvement |
|---|---|---|---|---|
| 2024 | $8,347 | $212,350 | -- | -- |
| 2023 | $7,946 | $212,350 | $0 | $0 |
| 2022 | $7,688 | $212,350 | $0 | $0 |
| 2021 | $7,506 | $212,350 | $0 | $0 |
| 2020 | $7,329 | $212,350 | $0 | $0 |
| 2019 | $7,188 | $212,350 | $0 | $0 |
| 2018 | $5,810 | $212,350 | $0 | $0 |
| 2017 | $6,867 | $212,350 | $0 | $0 |
| 2016 | $6,784 | $218,500 | $59,470 | $159,030 |
| 2015 | $6,841 | $218,500 | $59,470 | $159,030 |
| 2014 | $6,667 | $218,500 | $59,470 | $159,030 |
Agents Affiliated with this Home
-
Dino D'Orazio

Seller's Agent in 2016
Dino D'Orazio
Keller Williams Real Estate-Blue Bell
(610) 724-8866
1 in this area
168 Total Sales
-
Gary Segal

Seller Co-Listing Agent in 2016
Gary Segal
Keller Williams Real Estate-Doylestown
(215) 646-1600
7 Total Sales
-

Buyer's Agent in 2016
Jacqueline Carrion
Weichert Corporate
Map
Source: Bright MLS
MLS Number: 1002383680
APN: 36-00-11123-424
- 1712 Waterford Way
- 1612 Broadfield Cir
- 220 Magnolia St
- 656 Manor Dr
- 26 Pebble Dr
- 1519 Corsley Ct
- 619 Manor Dr Unit 27
- 618 Manor Dr Unit 31
- 1632 Tuckerstown Rd
- 1737 Holmes Rd
- 1775 Fort Washington Ave
- 6 Chandler Ct
- 749 Castlewood Dr
- 441 Brown Briar Cir
- 1567 Jarrettown Rd
- 317 Green Meadow Ln
- 57 Black Watch Ct
- 1741 Farmview Rd
- 737 Eastwind Cir
- 49 Ash Stoker Ln

