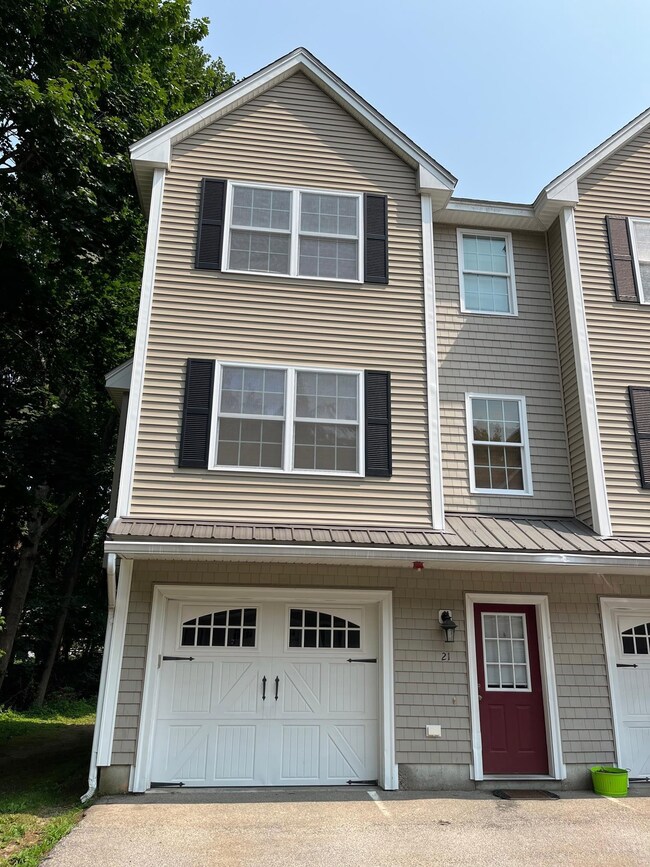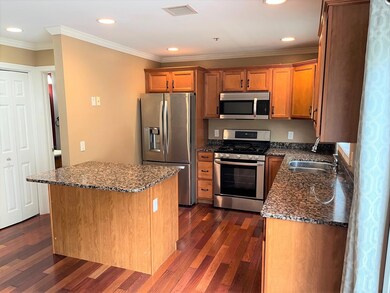
Highlights
- Deck
- Wood Flooring
- Walk-In Closet
- Vaulted Ceiling
- 1 Car Direct Access Garage
- 4-minute walk to Hancock Park
About This Home
As of August 2023Three bedroom end unit townhouse at Townsend Place with 2 1/2 baths. Peaceful setting overlooking the woods. Kitchen with granite tops, SS appliances and breakfast bar. Large living room with hardwood floors and lots of natural light. Primary bedroom with a walk in closet, vaulted ceiling with fan and direct bathroom access. Also, a first floor bedroom complete with a full bathroom. One car garage with direct access to the home. Additional parking spaces in front. Oversized rear deck brand new July 2023. Economical natural gas heat and hot water, central A/C, attic storage, public sewer and water.
Last Agent to Sell the Property
Great Island Realty LLC License #044417 Listed on: 07/18/2023
Townhouse Details
Home Type
- Townhome
Est. Annual Taxes
- $6,613
Year Built
- Built in 2008
HOA Fees
- $350 Monthly HOA Fees
Parking
- 1 Car Direct Access Garage
- Automatic Garage Door Opener
Home Design
- Poured Concrete
- Wood Frame Construction
- Shingle Roof
- Vinyl Siding
Interior Spaces
- 1,620 Sq Ft Home
- 2-Story Property
- Vaulted Ceiling
- Ceiling Fan
- Blinds
- Scuttle Attic Hole
Kitchen
- Gas Range
- <<microwave>>
- Dishwasher
Flooring
- Wood
- Carpet
- Tile
Bedrooms and Bathrooms
- 3 Bedrooms
- En-Suite Primary Bedroom
- Walk-In Closet
Laundry
- Laundry on upper level
- Dryer
- Washer
Home Security
Utilities
- Heating System Uses Natural Gas
- Natural Gas Water Heater
- High Speed Internet
- Cable TV Available
Additional Features
- Deck
- Sprinkler System
Listing and Financial Details
- Legal Lot and Block 5-21 / 56
Community Details
Overview
- Association fees include landscaping, plowing, trash, condo fee
- Townsend Place Subdivision
Security
- Fire and Smoke Detector
Ownership History
Purchase Details
Home Financials for this Owner
Home Financials are based on the most recent Mortgage that was taken out on this home.Purchase Details
Home Financials for this Owner
Home Financials are based on the most recent Mortgage that was taken out on this home.Purchase Details
Home Financials for this Owner
Home Financials are based on the most recent Mortgage that was taken out on this home.Purchase Details
Home Financials for this Owner
Home Financials are based on the most recent Mortgage that was taken out on this home.Similar Homes in Dover, NH
Home Values in the Area
Average Home Value in this Area
Purchase History
| Date | Type | Sale Price | Title Company |
|---|---|---|---|
| Warranty Deed | $420,000 | None Available | |
| Warranty Deed | $312,533 | None Available | |
| Warranty Deed | $258,333 | -- | |
| Deed | $236,000 | -- |
Mortgage History
| Date | Status | Loan Amount | Loan Type |
|---|---|---|---|
| Previous Owner | $192,500 | Purchase Money Mortgage | |
| Previous Owner | $199,500 | Stand Alone Refi Refinance Of Original Loan | |
| Previous Owner | $213,750 | New Conventional | |
| Previous Owner | $181,623 | FHA | |
| Previous Owner | $129,800 | Purchase Money Mortgage |
Property History
| Date | Event | Price | Change | Sq Ft Price |
|---|---|---|---|---|
| 08/11/2023 08/11/23 | Sold | $420,000 | +9.1% | $259 / Sq Ft |
| 07/21/2023 07/21/23 | Pending | -- | -- | -- |
| 07/18/2023 07/18/23 | For Sale | $385,000 | +23.2% | $238 / Sq Ft |
| 03/31/2021 03/31/21 | Sold | $312,500 | +5.9% | $196 / Sq Ft |
| 02/15/2021 02/15/21 | Pending | -- | -- | -- |
| 02/10/2021 02/10/21 | For Sale | $295,000 | +31.1% | $185 / Sq Ft |
| 11/20/2015 11/20/15 | Sold | $225,000 | 0.0% | $149 / Sq Ft |
| 09/26/2015 09/26/15 | Pending | -- | -- | -- |
| 09/11/2015 09/11/15 | For Sale | $225,000 | -- | $149 / Sq Ft |
Tax History Compared to Growth
Tax History
| Year | Tax Paid | Tax Assessment Tax Assessment Total Assessment is a certain percentage of the fair market value that is determined by local assessors to be the total taxable value of land and additions on the property. | Land | Improvement |
|---|---|---|---|---|
| 2024 | $7,422 | $408,500 | $90,000 | $318,500 |
| 2023 | $6,743 | $360,600 | $78,000 | $282,600 |
| 2022 | $6,613 | $333,300 | $78,000 | $255,300 |
| 2021 | $6,386 | $294,300 | $70,000 | $224,300 |
| 2020 | $6,508 | $261,900 | $76,000 | $185,900 |
| 2019 | $6,350 | $252,100 | $70,000 | $182,100 |
| 2018 | $5,879 | $235,900 | $54,000 | $181,900 |
| 2017 | $5,601 | $216,500 | $40,000 | $176,500 |
| 2016 | $5,558 | $211,400 | $44,000 | $167,400 |
| 2015 | $4,816 | $181,000 | $16,000 | $165,000 |
| 2014 | $4,669 | $179,500 | $16,000 | $163,500 |
| 2011 | $4,816 | $191,700 | $42,000 | $149,700 |
Agents Affiliated with this Home
-
Steve Doherty
S
Seller's Agent in 2023
Steve Doherty
Great Island Realty LLC
(603) 742-7117
24 in this area
72 Total Sales
-
Maria Shute

Buyer's Agent in 2023
Maria Shute
RE/MAX
(603) 498-8460
13 in this area
83 Total Sales
-
Eric Hall

Seller's Agent in 2021
Eric Hall
Red Post Realty
(603) 703-6022
6 in this area
59 Total Sales
-
M
Seller Co-Listing Agent in 2021
Maria Salamone
Red Post Realty
-
Robert BALDWIN
R
Seller's Agent in 2015
Robert BALDWIN
Central Falls Realty
(603) 986-2373
10 in this area
19 Total Sales
-
Kirstin Stallkamp

Buyer's Agent in 2015
Kirstin Stallkamp
Duston Leddy Real Estate
(603) 828-3820
5 in this area
92 Total Sales
Map
Source: PrimeMLS
MLS Number: 4961770
APN: DOVR-025056-000000-005021
- 36 Townsend Dr
- 3 Cocheco St
- 6 Granite St
- 46-50 Cocheco St
- 42 Forest St
- 118 Cocheco St
- Lot 8 Emerson Ridge Unit 8
- 99-101 Broadway
- 96 Broadway Unit 98
- 39 New York St
- 19 Baker St
- 14 Little Bay Dr
- 22 Little Bay Dr
- 14-16 New York St
- 12B Park St
- 605 Cocheco Ct
- 36 Oak St
- 93 Henry Law Ave Unit 118
- 93 Henry Law Ave Unit Cricket Brook Condo
- 93 Henry Law Ave Unit 122






