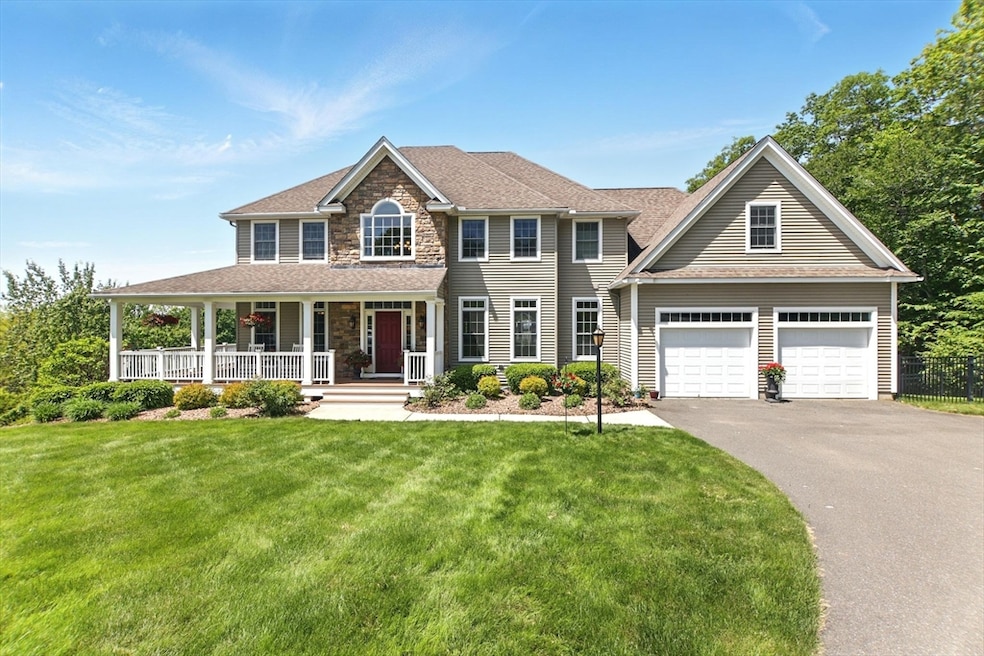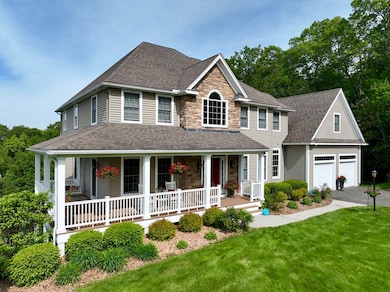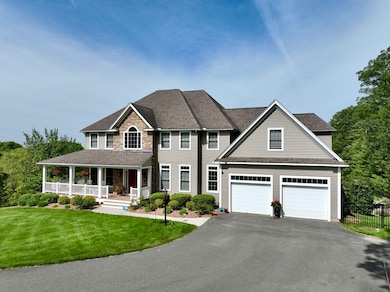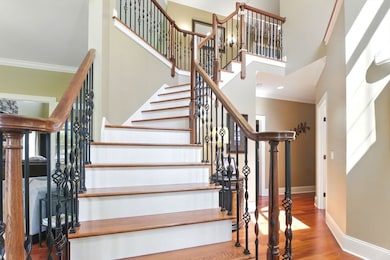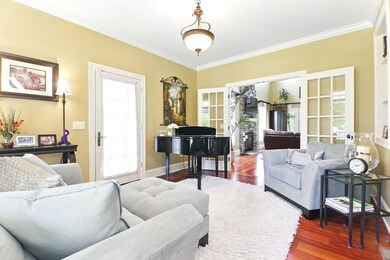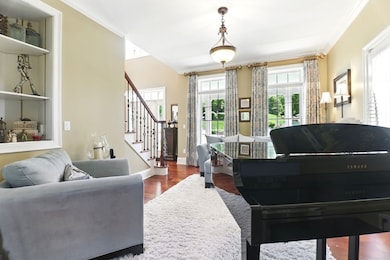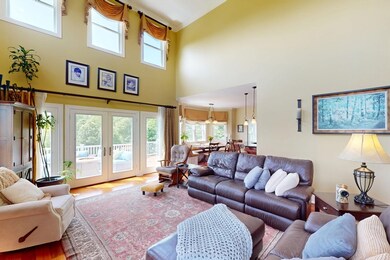
21 Waterford Dr Belchertown, MA 01007
Estimated payment $5,746/month
Highlights
- Golf Course Community
- In Ground Pool
- Colonial Architecture
- Medical Services
- Open Floorplan
- Landscaped Professionally
About This Home
Open house cancelled, offer accepted. Nestled at the end of a cul-de-sac, bordered by serene woods, this exceptional 4558 sq ft custom-built 4-bedroom 4 bath home blends timeless craftsmanship with modern luxury in desirable Sheffield Estates. A grand foyer welcomes you into a home filled with natural light, rich mahogany floors, and elegant finishes throughout. The heart of the home is the soaring great room with an 18-foot ceiling and cozy fireplace. The main level also features a chef’s kitchen, living and dining rooms, a dedicated home office and walk-in pantry. Upstairs includes a luxurious primary suite with ensuite, walk-in closet and balcony, 3 additional bedrooms, a skylit bonus room, and laundry. The walk-out basement offers ample storage, a cozy living area, partial kitchen, and pool bath.
Home Details
Home Type
- Single Family
Est. Annual Taxes
- $10,803
Year Built
- Built in 2008
Lot Details
- 1.8 Acre Lot
- Cul-De-Sac
- Landscaped Professionally
- Gentle Sloping Lot
- Sprinkler System
Parking
- 2 Car Attached Garage
- Parking Storage or Cabinetry
- Garage Door Opener
- Driveway
- Open Parking
- Off-Street Parking
Home Design
- Colonial Architecture
- Contemporary Architecture
- Frame Construction
- Shingle Roof
- Concrete Perimeter Foundation
Interior Spaces
- Open Floorplan
- Central Vacuum
- Ceiling Fan
- Skylights
- Recessed Lighting
- Window Screens
- French Doors
- Family Room with Fireplace
- Dining Area
- Home Office
- Bonus Room
- Game Room
- Home Security System
Kitchen
- Oven
- Indoor Grill
- Range
- Microwave
- Dishwasher
- Solid Surface Countertops
Flooring
- Wood
- Wall to Wall Carpet
- Ceramic Tile
Bedrooms and Bathrooms
- 4 Bedrooms
- Primary bedroom located on second floor
- Walk-In Closet
- Double Vanity
- Soaking Tub
- Bathtub with Shower
- Separate Shower
Laundry
- Laundry on upper level
- Dryer
- Washer
Partially Finished Basement
- Walk-Out Basement
- Basement Fills Entire Space Under The House
- Interior and Exterior Basement Entry
- Garage Access
Pool
- In Ground Pool
- Outdoor Shower
Outdoor Features
- Balcony
- Deck
- Outdoor Storage
- Rain Gutters
- Porch
Schools
- Chestnut Hill Elementary School
- Jabish Brook Middle School
- BHS High School
Utilities
- Forced Air Heating and Cooling System
- 2 Cooling Zones
- 2 Heating Zones
- Heating System Uses Propane
- Private Water Source
- Water Heater
- Private Sewer
Additional Features
- Energy-Efficient Thermostat
- Property is near schools
Listing and Financial Details
- Assessor Parcel Number 3859186
Community Details
Recreation
- Golf Course Community
Additional Features
- No Home Owners Association
- Medical Services
Map
Home Values in the Area
Average Home Value in this Area
Tax History
| Year | Tax Paid | Tax Assessment Tax Assessment Total Assessment is a certain percentage of the fair market value that is determined by local assessors to be the total taxable value of land and additions on the property. | Land | Improvement |
|---|---|---|---|---|
| 2025 | $10,803 | $744,500 | $94,900 | $649,600 |
| 2024 | $10,488 | $684,600 | $86,400 | $598,200 |
| 2023 | $10,376 | $635,800 | $83,300 | $552,500 |
| 2022 | $10,117 | $572,900 | $83,300 | $489,600 |
| 2021 | $9,705 | $535,300 | $83,300 | $452,000 |
| 2020 | $9,699 | $533,800 | $82,000 | $451,800 |
| 2019 | $9,638 | $526,100 | $82,000 | $444,100 |
| 2018 | $8,875 | $487,900 | $82,000 | $405,900 |
| 2017 | $8,772 | $482,000 | $82,000 | $400,000 |
| 2016 | $8,361 | $465,300 | $85,500 | $379,800 |
| 2015 | $8,213 | $459,100 | $85,500 | $373,600 |
Property History
| Date | Event | Price | Change | Sq Ft Price |
|---|---|---|---|---|
| 07/19/2025 07/19/25 | Pending | -- | -- | -- |
| 06/23/2025 06/23/25 | Price Changed | $875,000 | -2.2% | $192 / Sq Ft |
| 05/29/2025 05/29/25 | For Sale | $895,000 | -- | $196 / Sq Ft |
Purchase History
| Date | Type | Sale Price | Title Company |
|---|---|---|---|
| Deed | $90,000 | -- | |
| Deed | $90,000 | -- |
Mortgage History
| Date | Status | Loan Amount | Loan Type |
|---|---|---|---|
| Open | $100,000 | Stand Alone Refi Refinance Of Original Loan | |
| Closed | $40,000 | No Value Available | |
| Closed | $351,000 | No Value Available |
Similar Homes in the area
Source: MLS Property Information Network (MLS PIN)
MLS Number: 73382303
APN: BELC-000225-000000-000057
- 225-72 Spring Hill Rd
- 225-47.01 Sheffield Dr
- 140 Sheffield Dr
- 113 Spring Hill Rd
- Lot 8 Old Pelham Rd
- 0 Allen Rd
- 111 Daniel Shays Hwy Unit 30
- 86 Amherst Rd
- 90 Federal St
- 248 Amherst Rd
- 17 Tucker Ln
- 17 Tucker Ln Unit 1
- 85 N Main St Unit 26
- 230 Jabish St
- 40 Ware Rd Unit 4
- 40 Dana Hill
- 18 Prescott Hill
- 48 Dana Hill
- 55 N Main St Unit 20
- 12 Old Farm Rd
