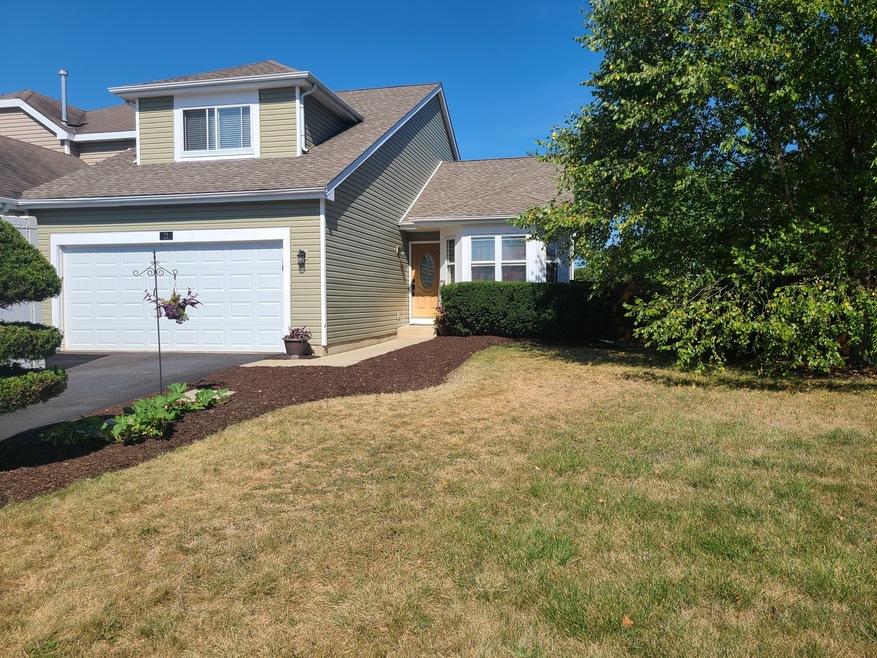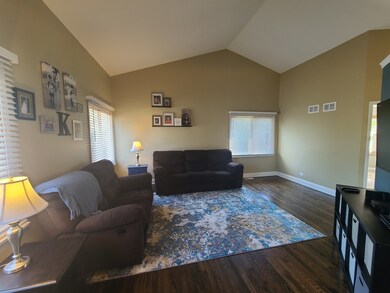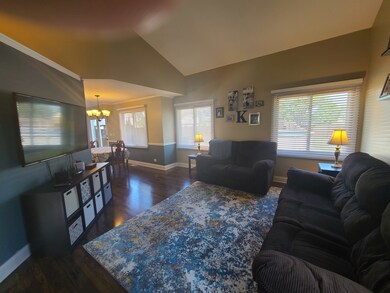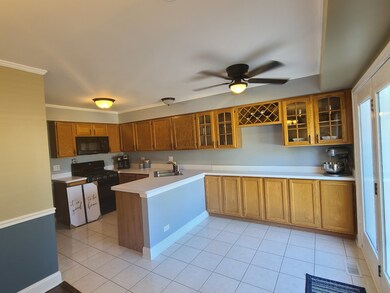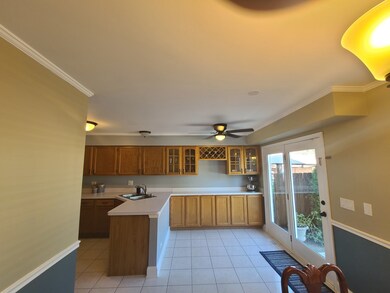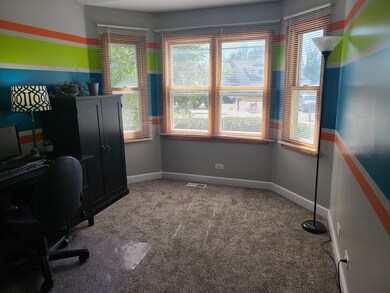
21 Weston Ct South Elgin, IL 60177
Estimated Value: $312,000 - $343,000
Highlights
- Deck
- End Unit
- Cul-De-Sac
- South Elgin High School Rated A-
- Fenced Yard
- Attached Garage
About This Home
As of October 2020Wait until you see this fabulous 1/2 duplex located in South Elgin's Kingsport Villas! Large and spacious with vaulted ceilings, hardwood floors in the living room and dining room, big eat in kitchen with walk in pantry, first floor den/bedroom, Large master with big walk in closet and master bath, full finished basement with yet another bedroom! (That makes 5 potential bedrooms if you're keeping count!) And just to add to all the wonderful qualities of this great house, there's a huge pool with a massive attached deck in the giant back yard! This home is absolutely fabulous! Don't wait to see it! It will be gone before you know it!
Townhouse Details
Home Type
- Townhome
Est. Annual Taxes
- $6,779
Year Built
- 1992
Lot Details
- End Unit
- Cul-De-Sac
- Fenced Yard
Parking
- Attached Garage
- Driveway
- Parking Included in Price
Home Design
- Slab Foundation
- Asphalt Shingled Roof
- Vinyl Siding
Home Security
Outdoor Features
- Deck
- Patio
Utilities
- Forced Air Heating and Cooling System
- Heating System Uses Gas
Additional Features
- Breakfast Bar
- Primary Bathroom is a Full Bathroom
- Basement Fills Entire Space Under The House
Listing and Financial Details
- Homeowner Tax Exemptions
Community Details
Pet Policy
- Pets Allowed
Security
- Storm Screens
Ownership History
Purchase Details
Home Financials for this Owner
Home Financials are based on the most recent Mortgage that was taken out on this home.Purchase Details
Home Financials for this Owner
Home Financials are based on the most recent Mortgage that was taken out on this home.Purchase Details
Purchase Details
Home Financials for this Owner
Home Financials are based on the most recent Mortgage that was taken out on this home.Purchase Details
Home Financials for this Owner
Home Financials are based on the most recent Mortgage that was taken out on this home.Purchase Details
Purchase Details
Home Financials for this Owner
Home Financials are based on the most recent Mortgage that was taken out on this home.Similar Homes in South Elgin, IL
Home Values in the Area
Average Home Value in this Area
Purchase History
| Date | Buyer | Sale Price | Title Company |
|---|---|---|---|
| Lino Tiffany | $235,000 | Baird & Warner Title Service | |
| Kranig Shawn | -- | First American Title | |
| Secreatary Fo Housing And Urban Developm | $165,750 | None Available | |
| Fossum Raymond M | $222,000 | Chicago Title Insurance Co | |
| Bartel Kristopher | $186,000 | Chicago Title Insurance Co | |
| Mccarron Terrence P | -- | -- | |
| Mccarron Terrence P | -- | Chicago Title Insurance Co |
Mortgage History
| Date | Status | Borrower | Loan Amount |
|---|---|---|---|
| Open | Lino Tiffany | $223,250 | |
| Previous Owner | Kranig Shawn | $150,929 | |
| Previous Owner | Fossum Raymond M | $29,455 | |
| Previous Owner | Fossum Raymond M | $218,541 | |
| Previous Owner | Fossum Raymond M | $217,880 | |
| Previous Owner | Bartel Kristopher | $25,000 | |
| Previous Owner | Bartel Kristopher | $145,000 | |
| Previous Owner | Bartel Kristopher | $20,000 | |
| Previous Owner | Bartel Kristopher A | $150,100 | |
| Previous Owner | Bartel Kristopher | $148,800 | |
| Previous Owner | Mccarron Terrence P | $115,500 | |
| Previous Owner | Mccarron Terrence P | $116,000 |
Property History
| Date | Event | Price | Change | Sq Ft Price |
|---|---|---|---|---|
| 10/28/2020 10/28/20 | Sold | $235,000 | +4.5% | $147 / Sq Ft |
| 08/22/2020 08/22/20 | Pending | -- | -- | -- |
| 08/18/2020 08/18/20 | For Sale | $224,900 | -- | $141 / Sq Ft |
Tax History Compared to Growth
Tax History
| Year | Tax Paid | Tax Assessment Tax Assessment Total Assessment is a certain percentage of the fair market value that is determined by local assessors to be the total taxable value of land and additions on the property. | Land | Improvement |
|---|---|---|---|---|
| 2023 | $6,779 | $88,802 | $15,832 | $72,970 |
| 2022 | $6,452 | $80,972 | $14,436 | $66,536 |
| 2021 | $6,070 | $75,703 | $13,497 | $62,206 |
| 2020 | $5,884 | $72,270 | $12,885 | $59,385 |
| 2019 | $5,663 | $68,842 | $12,274 | $56,568 |
| 2018 | $5,547 | $64,854 | $11,563 | $53,291 |
| 2017 | $5,838 | $61,310 | $10,931 | $50,379 |
| 2016 | $5,008 | $56,879 | $10,141 | $46,738 |
| 2015 | -- | $52,135 | $9,295 | $42,840 |
| 2014 | -- | $51,491 | $9,180 | $42,311 |
| 2013 | -- | $52,849 | $9,422 | $43,427 |
Agents Affiliated with this Home
-
Amy Foote

Seller's Agent in 2020
Amy Foote
Compass
(847) 602-9979
402 Total Sales
-
Lisa Bucaro

Seller Co-Listing Agent in 2020
Lisa Bucaro
Compass
(847) 652-4040
37 Total Sales
-
Hilda Jones

Buyer's Agent in 2020
Hilda Jones
Baird Warner
(847) 987-7089
370 Total Sales
-
Jennifer Jones

Buyer Co-Listing Agent in 2020
Jennifer Jones
Baird Warner
(224) 622-3237
102 Total Sales
Map
Source: Midwest Real Estate Data (MRED)
MLS Number: MRD10825395
APN: 06-33-276-037
- 29 Weston Ct
- 1484 Exeter Ln
- 1442 Wildmint Trail
- 1410 Timber Ln
- 1300 Umbdenstock Rd
- 1314 Sandhurst Ln Unit 3
- 246 Kingsport Dr
- 1629 Montclair Dr
- 244 Kingsport Dr
- 242 Kingsport Dr
- 283 Sandhurst Ln Unit 2
- 240 Kingsport Dr
- 266 Kingsport Dr
- 262 Kingsport Dr
- 260 Kingsport Dr
- 653 Fairview Ln
- 21 Cascade Ct Unit 5
- 2439 Daybreak Ct
- 245 Kingsport Dr
- 241 Kingsport Dr
