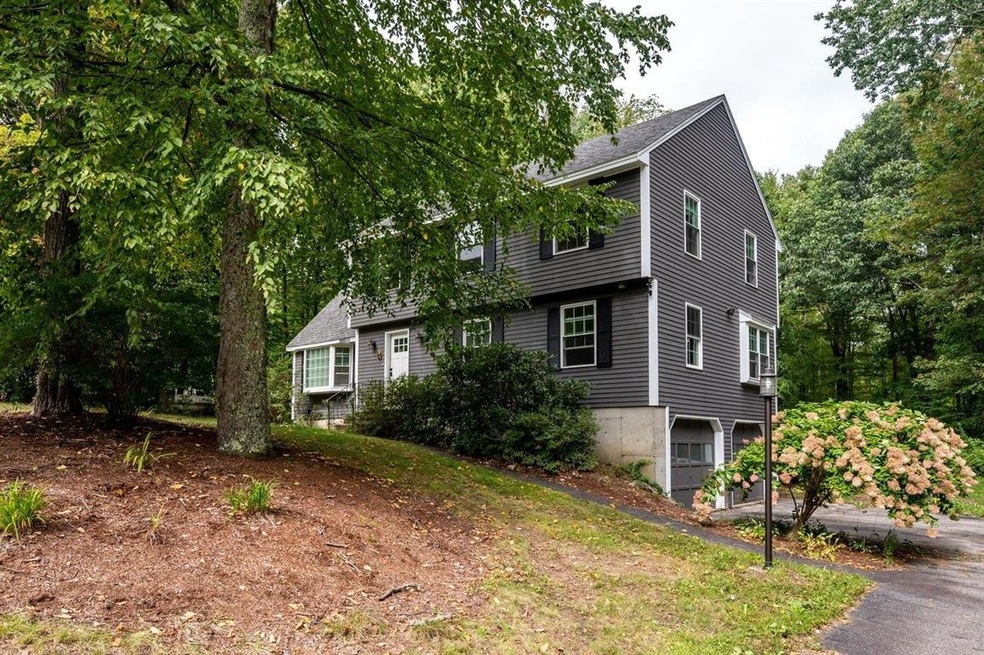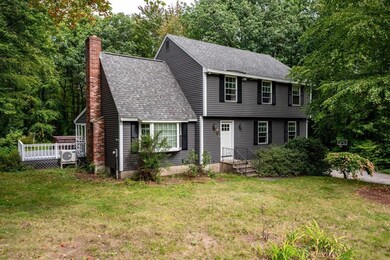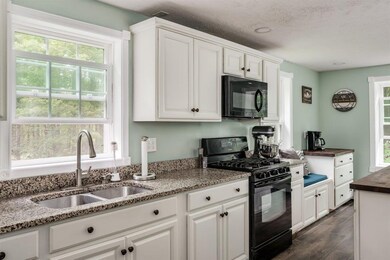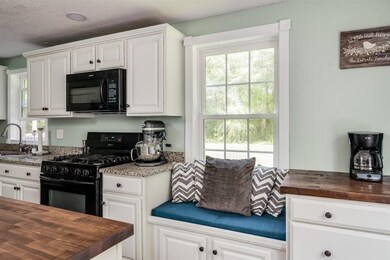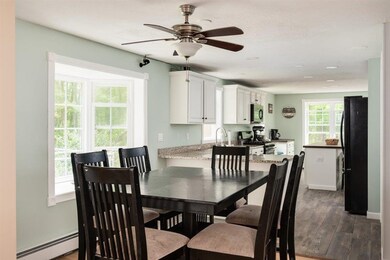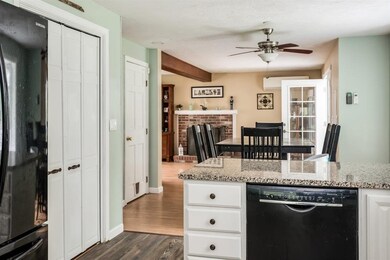
21 Windsor Dr Merrimack, NH 03054
Estimated Value: $633,000 - $649,000
Highlights
- Spa
- Countryside Views
- Secluded Lot
- 1.84 Acre Lot
- Deck
- Wooded Lot
About This Home
As of November 2021Welcome to Windsor Drive. You will love this home and neighborhood when you arrive. Come in and see the large open kitchen with pantry, breakfast bar and island for those times when the kids want a snack, get their homework done and prep-area for those home cooked meals. Lots of granite & wood-block counters and cabinets for those who love spending time in the kitchen. Large formal dining area or area for a "kids" room so everyone can gather. Enjoy time relaxing by the gas fireplace and take in a movie with family. Retreat to the 4 bedrooms on the upper level and plenty of baths for everyone to get ready. Oversized 2-car garage for storage of vehicles and the extras. Enjoy the partially finished lower level living area that can be used for a place to get away from the kids or the kids to get a place to enjoy. Lovely views of the backyard from the enclosed porch and deck area to share times with family and relax to the peaceful sounds of the birds and wildlife. Private backyard abutting 40+ acres of conservation land. Quiet cul-de-sac for the kids to play within the neighborhood. Located in a well-desired school district, as well as a great location as it is close to all amenities, golf course and shopping. Come and preview your new home. Love where you live. Showings begin at Open House on Saturday, September 25th starting at 11:00am.
Last Agent to Sell the Property
KW Coastal and Lakes & Mountains Realty License #061367 Listed on: 09/22/2021

Home Details
Home Type
- Single Family
Est. Annual Taxes
- $7,236
Year Built
- Built in 1986
Lot Details
- 1.84 Acre Lot
- Cul-De-Sac
- Property has an invisible fence for dogs
- Property is Fully Fenced
- Landscaped
- Secluded Lot
- Level Lot
- Wooded Lot
- Property is zoned 01 - Residential
Parking
- 2 Car Direct Access Garage
- Automatic Garage Door Opener
Home Design
- Garrison Architecture
- Concrete Foundation
- Wood Frame Construction
- Shingle Roof
- Clap Board Siding
Interior Spaces
- 2,090 Sq Ft Home
- 2-Story Property
- Gas Fireplace
- Combination Dining and Living Room
- Countryside Views
- Fire and Smoke Detector
- Washer and Dryer Hookup
- Attic
Kitchen
- Electric Cooktop
- Microwave
- Dishwasher
- Kitchen Island
Flooring
- Carpet
- Ceramic Tile
Bedrooms and Bathrooms
- 4 Bedrooms
Partially Finished Basement
- Walk-Up Access
- Connecting Stairway
- Basement Storage
Outdoor Features
- Spa
- Deck
- Enclosed patio or porch
Schools
- Merrimack Middle School
- Merrimack High School
Utilities
- Mini Split Heat Pump
- Baseboard Heating
- Hot Water Heating System
- Heating System Uses Gas
- Heating System Uses Oil
- 200+ Amp Service
- Electric Water Heater
- Private Sewer
- Cable TV Available
Listing and Financial Details
- Legal Lot and Block 022 / 018
Ownership History
Purchase Details
Home Financials for this Owner
Home Financials are based on the most recent Mortgage that was taken out on this home.Purchase Details
Home Financials for this Owner
Home Financials are based on the most recent Mortgage that was taken out on this home.Purchase Details
Home Financials for this Owner
Home Financials are based on the most recent Mortgage that was taken out on this home.Similar Homes in the area
Home Values in the Area
Average Home Value in this Area
Purchase History
| Date | Buyer | Sale Price | Title Company |
|---|---|---|---|
| Humphrey Jessica A | $514,000 | None Available | |
| Humphrey Jessica A | $514,000 | None Available | |
| Laporte Jeffrey Walter | $289,000 | -- | |
| Laporte Jeffrey Walter | $289,000 | -- | |
| Lodge Jason T | $323,000 | -- | |
| Lodge Jason T | $323,000 | -- |
Mortgage History
| Date | Status | Borrower | Loan Amount |
|---|---|---|---|
| Open | Humphrey Jessica A | $488,300 | |
| Closed | Humphrey Jessica A | $488,300 | |
| Previous Owner | Mulligan Nancy M | $162,000 | |
| Previous Owner | Mulligan Nancy M | $163,000 | |
| Previous Owner | Mulligan Nancy M | $180,000 |
Property History
| Date | Event | Price | Change | Sq Ft Price |
|---|---|---|---|---|
| 11/30/2021 11/30/21 | Sold | $514,000 | 0.0% | $246 / Sq Ft |
| 10/25/2021 10/25/21 | Pending | -- | -- | -- |
| 10/15/2021 10/15/21 | For Sale | $514,000 | 0.0% | $246 / Sq Ft |
| 10/04/2021 10/04/21 | Pending | -- | -- | -- |
| 09/22/2021 09/22/21 | For Sale | $514,000 | +77.9% | $246 / Sq Ft |
| 07/12/2013 07/12/13 | Sold | $289,000 | +1.4% | $138 / Sq Ft |
| 05/28/2013 05/28/13 | Pending | -- | -- | -- |
| 05/09/2013 05/09/13 | For Sale | $285,000 | -- | $136 / Sq Ft |
Tax History Compared to Growth
Tax History
| Year | Tax Paid | Tax Assessment Tax Assessment Total Assessment is a certain percentage of the fair market value that is determined by local assessors to be the total taxable value of land and additions on the property. | Land | Improvement |
|---|---|---|---|---|
| 2024 | $9,282 | $448,600 | $232,400 | $216,200 |
| 2023 | $8,725 | $448,600 | $232,400 | $216,200 |
| 2022 | $7,797 | $448,600 | $232,400 | $216,200 |
| 2021 | $7,472 | $435,200 | $232,400 | $202,800 |
| 2020 | $4,143 | $316,000 | $164,000 | $152,000 |
| 2019 | $7,625 | $316,000 | $164,000 | $152,000 |
| 2018 | $6,980 | $316,000 | $164,000 | $152,000 |
| 2017 | $7,385 | $316,000 | $164,000 | $152,000 |
| 2016 | $7,202 | $316,000 | $164,000 | $152,000 |
| 2015 | $7,327 | $296,400 | $152,600 | $143,800 |
| 2014 | $7,140 | $296,400 | $152,600 | $143,800 |
| 2013 | $7,068 | $295,600 | $152,600 | $143,000 |
Agents Affiliated with this Home
-
Melissa Lesniak

Seller's Agent in 2021
Melissa Lesniak
KW Coastal and Lakes & Mountains Realty
(603) 475-7476
1 in this area
158 Total Sales
-
Dan Childs

Buyer's Agent in 2021
Dan Childs
EXP Realty
(603) 571-8715
4 in this area
34 Total Sales
-

Seller's Agent in 2013
Sandy Hulse
Redfin Corporation
(603) 860-4225
-
C
Buyer's Agent in 2013
Christine Tanguay
BHHS Verani Londonderry
(603) 434-2377
Map
Source: PrimeMLS
MLS Number: 4883834
APN: MRMK-000006A-000018-000022
- 24 Longa Rd
- 28B Shore Dr
- 54-A Parkhurst Rd
- 11 Clark Island Rd
- 4 Norton St
- 24 Profile Dr
- 70 Broadway
- 27 Grafton Dr
- 14 Captain Bannon Cir
- 19 Captain Bannon Cir
- 13 Holly Hill Dr
- 9 Carriage Ln
- 8 Bowman Ct
- 20 Holly Hill Dr
- 32 Valleyview Dr
- 60 Colonel Daniels Dr
- 10 Greenbriar Ln
- 25 Fells Dr
- 19 Pinnacle Rd
- 3 Powderhouse Rd
- 21 Windsor Dr
- 23 Windsor Dr
- 20 Windsor Dr
- 19 Windsor Dr
- 22 Windsor Dr
- 18 Windsor Dr
- 25 Windsor Dr
- 24 Windsor Dr
- 17 Windsor Dr
- 16 Windsor Dr
- 259 Baboosic Lake Rd
- 257 Baboosic Lake Rd
- 261 Baboosic Lake Rd
- 15 Windsor Dr
- 263 Baboosic Lake Rd
- 255 Baboosic Lake Rd
- 8 Windsor Dr
- 253 Baboosic Lake Rd
- 265 Baboosic Lake Rd
- 264 Baboosic Lake Rd
