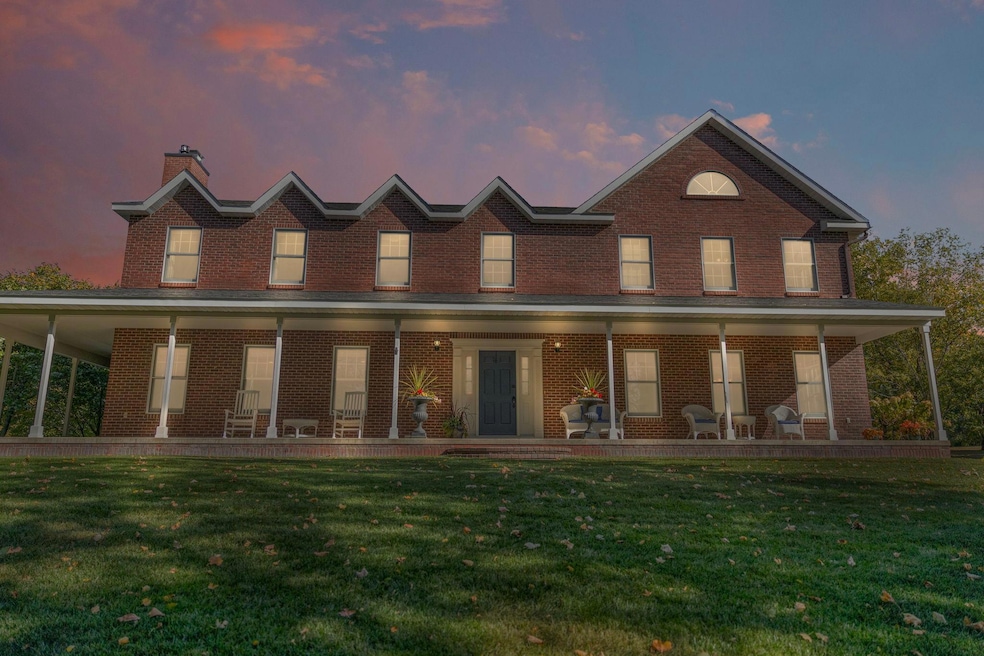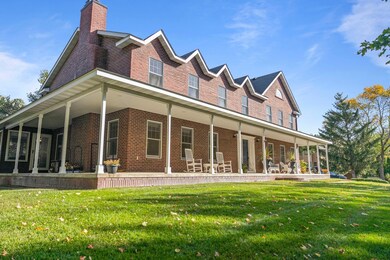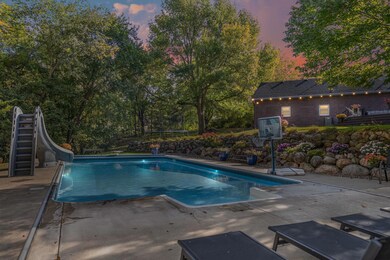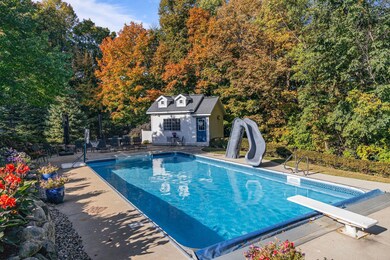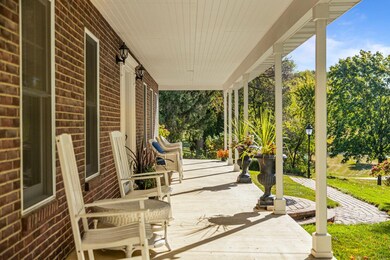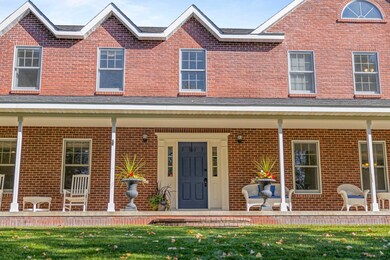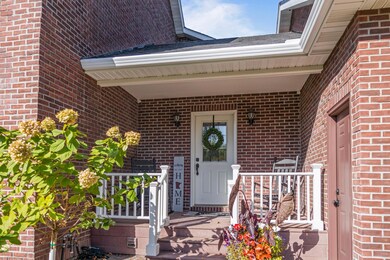
210 11th Ave NE Faribault, MN 55021
Highlights
- 98,881 Sq Ft lot
- Deck
- No HOA
- Fireplace in Primary Bedroom
- Recreation Room
- Screened Porch
About This Home
As of November 2024Prepare to be enchanted by this wonderfully crafted brick two-story colonial masterpiece, gracefully situated on a sprawling 2-acre lot on Faribault's picturesque east side. This stunning residence, radiating timeless elegance, offers a balance of serene country privacy and the vibrant convenience of in-town living, all while being just moments away from historic downtown and the esteemed Shattuck-St. Mary’s School. As you approach, you'll be captivated by the meticulously landscaped grounds that set the stage for a true outdoor oasis. Dive into relaxation with your very own sparkling pool, complete with a fun slide, surrounded by a charming pool house that boasts a full bath and kitchenette—perfect for summer gatherings or tranquil afternoons by the water. Picture yourself savoring your morning coffee or curling up with a good book on the screened porch, watching your kids play in the pool, all while basking in the serenity of your backyard retreat. Step onto the inviting wrap-around porch and into a world of refined luxury. Inside, you’ll discover a fully renovated, high-end custom kitchen that is a chef’s dream. This culinary haven features sleek hidden appliances, an expansive quartz island that beckons for family gatherings, and exquisite crown molding—all reflecting the superior craftsmanship and taste of the original owner, lovingly maintained by the current one. The interior of this home seamlessly blends grandeur with warmth. The design is both bold and welcoming, creating a space that feels just as intimate as it is impressive. A stunning home office awaits, equipped with beautiful built-ins, making it an ideal workspace where productivity meets elegance. Retreat to the dreamy master suite, complete with two generous closets, or choose from three additional spacious bedrooms upstairs and two more downstairs—perfect for family and guests. The basement is an entertainer's delight, featuring a stylish wet bar and ample space for hosting unforgettable gatherings. For those with a passion for sports or hobbies, the HUGE heated garage comes equipped with a basketball court inside, plus convenient stairs leading directly to the basement, making it easy to transition from playtime to downtime. Be sure to notice the convenient door leading to the pool, conveniently located right next to the dryer in the garage. This thoughtful design feature allows for easy transitions between indoor and outdoor living, making it a breeze to access dry towels and avoid extra laundry! Grab a beverage or use the bathroom in the adorable and convenient pool house rather than tracking through the house with wet swimsuits, all while the fun continues outside. It's just one of the many ways this home has been crafted for your ultimate comfort and convenience! What’s more, this home has undergone extensive updates in the last 12 years, ensuring it meets modern standards and comforts. Enjoy peace of mind with an updated roof, furnaces, air conditioning, water heater, pool liner, pool cover motor, sand filter, and a new slide, all complemented by maintenance-free decking. This remarkable home offers rare blend of luxury, comfort, and timeless charm—truly a sanctuary where you can create lasting memories. You won’t find anything else like it; it’s one of a kind! Don’t miss the opportunity to experience it for yourself. Schedule your showing today and step into a world where your dream lifestyle awaits!
Home Details
Home Type
- Single Family
Est. Annual Taxes
- $9,328
Year Built
- Built in 1993
Parking
- 3 Car Attached Garage
- Heated Garage
- Insulated Garage
- Garage Door Opener
Home Design
- Pitched Roof
Interior Spaces
- 2-Story Property
- Wood Burning Fireplace
- Brick Fireplace
- Family Room with Fireplace
- 2 Fireplaces
- Living Room
- Home Office
- Recreation Room
- Screened Porch
- Home Gym
Kitchen
- Built-In Double Oven
- Range
- Dishwasher
- Disposal
- The kitchen features windows
Bedrooms and Bathrooms
- 6 Bedrooms
- Fireplace in Primary Bedroom
Laundry
- Dryer
- Washer
Finished Basement
- Basement Fills Entire Space Under The House
- Sump Pump
- Drain
Utilities
- Forced Air Heating and Cooling System
- 200+ Amp Service
Additional Features
- Air Exchanger
- Deck
- 2.27 Acre Lot
Community Details
- No Home Owners Association
- Ckc Add Subdivision
Listing and Financial Details
- Assessor Parcel Number 1832153003
Ownership History
Purchase Details
Home Financials for this Owner
Home Financials are based on the most recent Mortgage that was taken out on this home.Purchase Details
Home Financials for this Owner
Home Financials are based on the most recent Mortgage that was taken out on this home.Similar Home in Faribault, MN
Home Values in the Area
Average Home Value in this Area
Purchase History
| Date | Type | Sale Price | Title Company |
|---|---|---|---|
| Warranty Deed | $840,000 | On Site Title | |
| Warranty Deed | $840,000 | On Site Title | |
| Warranty Deed | $650,000 | Land Title |
Mortgage History
| Date | Status | Loan Amount | Loan Type |
|---|---|---|---|
| Previous Owner | $175,000 | New Conventional | |
| Previous Owner | $288,700 | New Conventional | |
| Previous Owner | $350,000 | New Conventional |
Property History
| Date | Event | Price | Change | Sq Ft Price |
|---|---|---|---|---|
| 11/25/2024 11/25/24 | Sold | $840,000 | -6.4% | $154 / Sq Ft |
| 10/21/2024 10/21/24 | Pending | -- | -- | -- |
| 10/04/2024 10/04/24 | For Sale | $897,000 | -- | $165 / Sq Ft |
Tax History Compared to Growth
Tax History
| Year | Tax Paid | Tax Assessment Tax Assessment Total Assessment is a certain percentage of the fair market value that is determined by local assessors to be the total taxable value of land and additions on the property. | Land | Improvement |
|---|---|---|---|---|
| 2025 | $10,130 | $808,900 | $128,500 | $680,400 |
| 2024 | $10,130 | $746,100 | $112,800 | $633,300 |
| 2023 | $8,532 | $746,100 | $112,800 | $633,300 |
| 2022 | $7,776 | $668,800 | $100,000 | $568,800 |
| 2021 | $7,796 | $581,100 | $94,800 | $486,300 |
| 2020 | $7,846 | $615,500 | $133,000 | $482,500 |
| 2019 | $7,590 | $592,100 | $133,000 | $459,100 |
| 2018 | $7,376 | $568,200 | $133,000 | $435,200 |
| 2017 | $7,166 | $542,200 | $0 | $542,200 |
| 2016 | $6,944 | $514,500 | $0 | $514,500 |
| 2015 | $6,516 | $491,400 | $0 | $491,400 |
| 2014 | -- | $484,300 | $0 | $484,300 |
Agents Affiliated with this Home
-
Hailey Warner

Seller's Agent in 2024
Hailey Warner
eXp Realty
(507) 210-1625
53 in this area
116 Total Sales
-
Parker Pemberton

Seller Co-Listing Agent in 2024
Parker Pemberton
eXp Realty
(612) 386-8575
12 in this area
1,068 Total Sales
-
Shaska Hansen

Buyer's Agent in 2024
Shaska Hansen
Real Broker, LLC
(612) 875-0365
1 in this area
51 Total Sales
Map
Source: NorthstarMLS
MLS Number: 6612535
APN: 18.32.1.53.003
- 935 3rd St NE
- 204 Erblang Ave
- 741 3rd St NE
- 14xx Division St E
- 30 Brand Ave
- 624 2nd St NE
- 506 Division St E
- 405 5th Ave NE
- 431 10th Ave SE
- 926 Newhall Dr
- 905 Orchard Heights Ct
- 1130 Shumway Ct
- 1132 Shumway Ct
- 1102 Shumway Ct
- 1515 Saint Paul Rd
- 15 15 Se 1st St
- 15 1st St SE
- 1106 Shumway Ct
- 415 Francis St
- 827 Central Ave N
