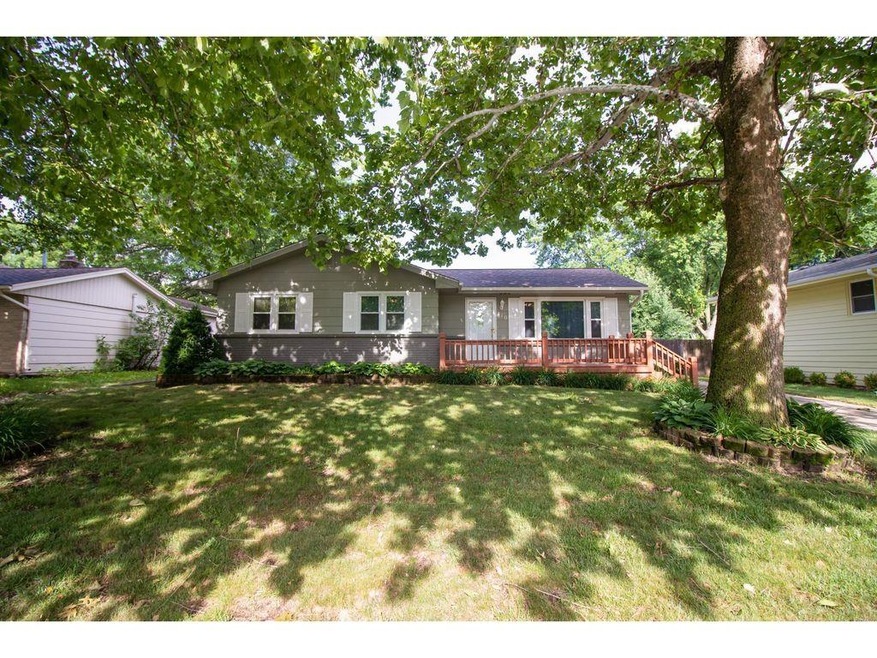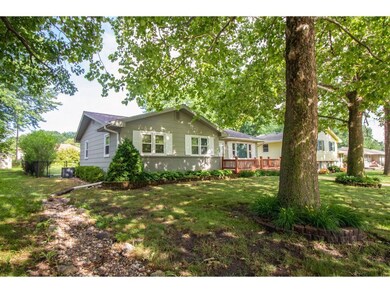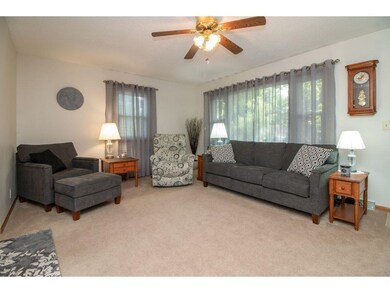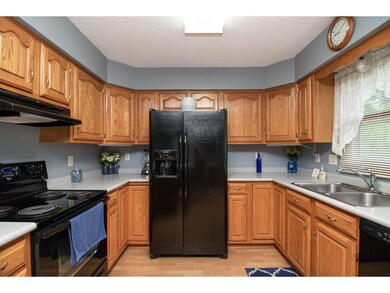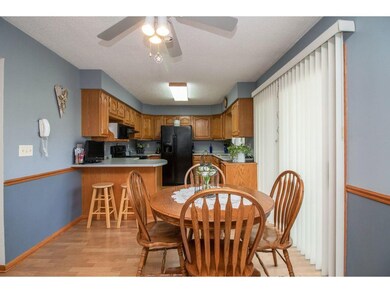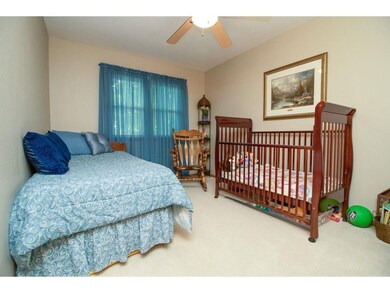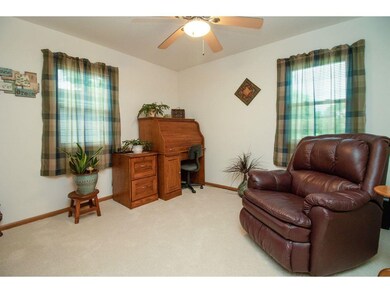
210 12th Ave SW Altoona, IA 50009
Estimated Value: $250,000 - $271,000
Highlights
- Ranch Style House
- Eat-In Kitchen
- Family Room Downstairs
- No HOA
- Forced Air Heating and Cooling System
- Property is Fully Fenced
About This Home
As of August 2018Beautiful three bedroom ranch in Altoona! Love the large eat-in kitchen with sliders to enjoy lounging on your deck in this beautifully landscaped fenced-in yard. Perfect for the kiddos and pets. Take a stroll down the sidewalk to the park and walking/biking trails. The lower level finish provides a family room, 1 additional room, sink and toilet, plus laundry and storage. An oversized 24x28 garage will easily accommodate vehicles & outdoor tools/toys. Take a look & experience the pride of homeownership.
Last Buyer's Agent
Brian Burgett
RE/MAX Revolution
Home Details
Home Type
- Single Family
Est. Annual Taxes
- $3,548
Year Built
- Built in 1968
Lot Details
- 9,660 Sq Ft Lot
- Lot Dimensions are 69x140
- Property is Fully Fenced
- Chain Link Fence
Home Design
- Ranch Style House
- Traditional Architecture
- Frame Construction
- Asphalt Shingled Roof
Interior Spaces
- 1,096 Sq Ft Home
- Family Room Downstairs
- Laminate Flooring
- Fire and Smoke Detector
Kitchen
- Eat-In Kitchen
- Stove
- Microwave
- Dishwasher
Bedrooms and Bathrooms
- 3 Main Level Bedrooms
Parking
- 2 Car Detached Garage
- Driveway
Utilities
- Forced Air Heating and Cooling System
- Cable TV Available
Community Details
- No Home Owners Association
Listing and Financial Details
- Assessor Parcel Number 17100460005000
Ownership History
Purchase Details
Home Financials for this Owner
Home Financials are based on the most recent Mortgage that was taken out on this home.Purchase Details
Home Financials for this Owner
Home Financials are based on the most recent Mortgage that was taken out on this home.Purchase Details
Home Financials for this Owner
Home Financials are based on the most recent Mortgage that was taken out on this home.Purchase Details
Home Financials for this Owner
Home Financials are based on the most recent Mortgage that was taken out on this home.Similar Homes in Altoona, IA
Home Values in the Area
Average Home Value in this Area
Purchase History
| Date | Buyer | Sale Price | Title Company |
|---|---|---|---|
| Jensen Scott Louis | $187,000 | None Available | |
| Burt Donna L | $139,500 | -- | |
| Carter Matthew J | $129,500 | -- | |
| Taylor Tammy J | -- | -- |
Mortgage History
| Date | Status | Borrower | Loan Amount |
|---|---|---|---|
| Open | Jensen Scott Louis | $116,650 | |
| Closed | Jensen Scott Louis | $117,000 | |
| Previous Owner | Burt Donna L | $60,100 | |
| Previous Owner | Carter Matthew J | $123,400 | |
| Previous Owner | Taylor Tammy J | $28,064 |
Property History
| Date | Event | Price | Change | Sq Ft Price |
|---|---|---|---|---|
| 08/01/2018 08/01/18 | Sold | $187,000 | 0.0% | $171 / Sq Ft |
| 08/01/2018 08/01/18 | Pending | -- | -- | -- |
| 06/13/2018 06/13/18 | For Sale | $187,000 | -- | $171 / Sq Ft |
Tax History Compared to Growth
Tax History
| Year | Tax Paid | Tax Assessment Tax Assessment Total Assessment is a certain percentage of the fair market value that is determined by local assessors to be the total taxable value of land and additions on the property. | Land | Improvement |
|---|---|---|---|---|
| 2024 | $3,884 | $235,900 | $49,000 | $186,900 |
| 2023 | $3,824 | $235,900 | $49,000 | $186,900 |
| 2022 | $3,774 | $196,300 | $42,300 | $154,000 |
| 2021 | $3,636 | $196,300 | $42,300 | $154,000 |
| 2020 | $3,572 | $180,300 | $38,800 | $141,500 |
| 2019 | $3,312 | $180,300 | $38,800 | $141,500 |
| 2018 | $3,312 | $164,600 | $34,600 | $130,000 |
| 2017 | $3,348 | $164,600 | $34,600 | $130,000 |
| 2016 | $3,336 | $151,300 | $31,500 | $119,800 |
| 2015 | $3,336 | $151,300 | $31,500 | $119,800 |
| 2014 | $3,164 | $141,400 | $29,500 | $111,900 |
Agents Affiliated with this Home
-
Tracy Adams

Seller's Agent in 2018
Tracy Adams
LPT Realty, LLC
(515) 360-4374
10 in this area
47 Total Sales
-
B
Buyer's Agent in 2018
Brian Burgett
RE/MAX
Map
Source: Des Moines Area Association of REALTORS®
MLS Number: 563229
APN: 171-00460005000
- 210 11th Ave SW
- 103 12th Ave SW
- 1002 3rd St SW
- 150 10th Ave SW
- 1509 4th St SW
- 512 12th Ave NW
- 612 12th Ave NW
- 1634 Prairie Cir
- 206 5th Ave SW
- 1208 7th St NW
- 1005 6th St NW
- 1304 7th St NW
- 1010 7th St NW
- 705 12th Ave NW
- 302 3rd Ave SW
- 1210 33rd St SE
- 2303 3rd St SW
- 204 6th St SW
- 548 Kelsey Ln Unit 19
- 544 Kelsey Ln Unit 22
- 210 12th Ave SW
- 208 12th Ave SW
- 300 12th Ave SW
- 206 12th Ave SW
- 302 12th Ave SW
- 209 12th Ave SW
- 301 12th Ave SW
- 304 13th Ave SW Unit 6
- 324 13th Ave SW Unit 3
- 207 12th Ave SW
- 304 12th Ave SW
- 204 12th Ave SW
- 250 13th Ave SW
- 303 12th Ave SW
- 205 12th Ave SW
- 305 12th Ave SW
- 202 12th Ave SW
- 203 12th Ave SW
- 318 13th Ave SW Unit 4
- 208 11th Ave SW
