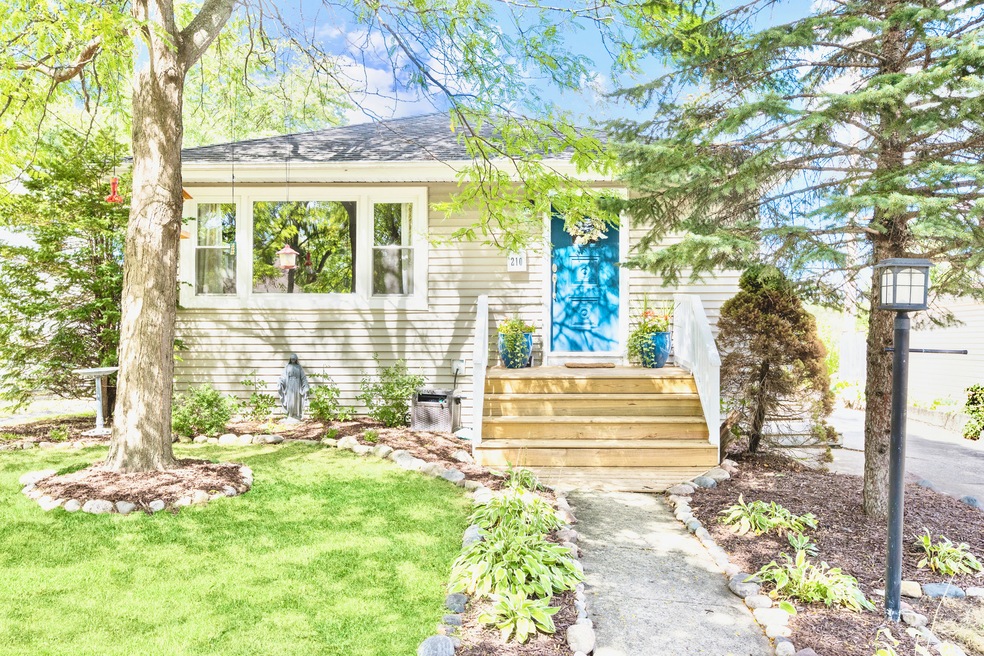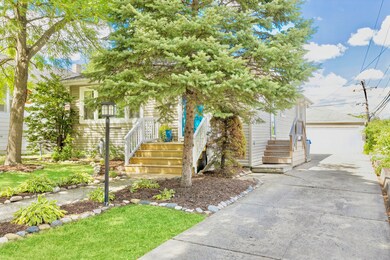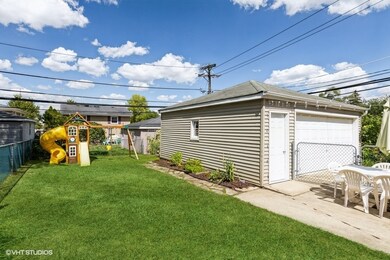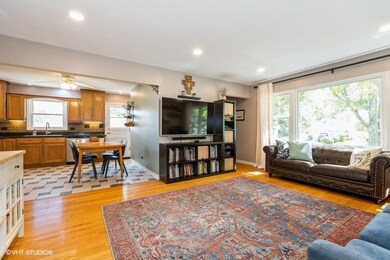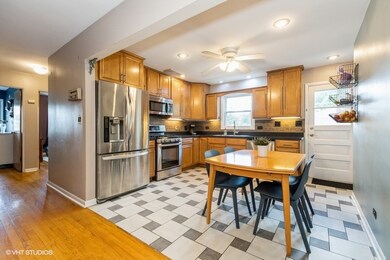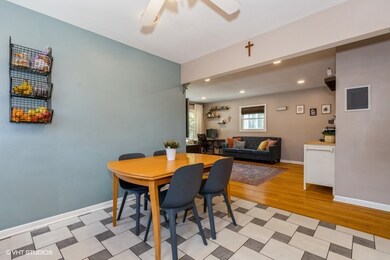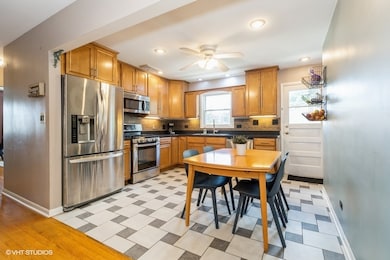
210 3rd St Downers Grove, IL 60515
Estimated Value: $353,000 - $415,000
Highlights
- Whirlpool Bathtub
- Detached Garage
- 1-Story Property
- Whittier Elementary School Rated A-
About This Home
As of October 2021It's easy to bloom where you're planted in today's world when you call this charming & updated 3 bedroom, 2 bath ranch with full finished basement home. Nestled in one of Downers Grove's best kept secrets. Tree-lined, tranquil 3rd isn't a through street, just 1 block from the Fairview Train Station, only 1.5 miles to vibrant Downtown DG and 1 mile to Downtown Westmont. Boasting the charm of yesteryear ~ gleaming, original hardwood floors throughout the main floor & more. Coupled with the updates desired by today's buyers: updated kitchen, baths, open floorplan, newer big-ticket items, storage galore and more. Sunny, open floorplan naturally combines the living room and newer kitchen for ease of living and socializing! Huge eat-in kitchen features 42'' cabinets galore, lots of countertop prep. space, full stainless appliance package and recessed lighting! Three bedrooms at the end of the hall ~ ideal in one level living. Master bedroom has a recently added backyard access door and stairs to the fully fenced yard with playset. Also generously fits a King size bed!! Spacious main floor full bath is updated with subway tile surround, deep jacuzzi tub and newer vanity. Finished, sunny, English Basement doubles the space of this well laid out ranch!! Warm & cozy, equipped with newer carpeting and windows, offering a family room, game space, built-in bar area, laundry room, 2nd shower, and work room! Large two car garage is ready for all of your toys. While you're steps to area Farmers Markets, you can still enjoy your own organic harvest courtesy of sunny garden area! Newer windows throughout, Heat/Cool 2015, 3 huge storage closets PLUS pull-down stairs provide easy attic access. Miles of sidewalks, Quick commute downtown if needed (35 min express trains) but more importantly, offers the chance for quality of life to abound near Downtown DG & Westmont. Minutes to the best area restaurants, shops & fabulous parks. There are three exit/entry doors and entry ramping for stroller &/or disability access would be quite easy if needed Welcome Home!
Last Agent to Sell the Property
Coldwell Banker Realty License #475127241 Listed on: 09/10/2021

Last Buyer's Agent
Carla Marinaccio
@properties Christie's International Real Estate License #475181572
Home Details
Home Type
- Single Family
Est. Annual Taxes
- $5,471
Year Built
- 1959
Lot Details
- 5,663
Parking
- Detached Garage
- Driveway
- Parking Space is Owned
Home Design
- Vinyl Siding
Interior Spaces
- Whirlpool Bathtub
- 1-Story Property
- Finished Basement
- Recreation or Family Area in Basement
Listing and Financial Details
- Homeowner Tax Exemptions
Ownership History
Purchase Details
Home Financials for this Owner
Home Financials are based on the most recent Mortgage that was taken out on this home.Purchase Details
Home Financials for this Owner
Home Financials are based on the most recent Mortgage that was taken out on this home.Purchase Details
Home Financials for this Owner
Home Financials are based on the most recent Mortgage that was taken out on this home.Purchase Details
Home Financials for this Owner
Home Financials are based on the most recent Mortgage that was taken out on this home.Similar Homes in the area
Home Values in the Area
Average Home Value in this Area
Purchase History
| Date | Buyer | Sale Price | Title Company |
|---|---|---|---|
| Schuster Gina | $310,000 | Burnet Title | |
| Antonelli Louis I | $269,500 | Baird & Warner Title Service | |
| Alessandro Angela D | $252,500 | Fidelity National Title | |
| Condon Steven C | $168,000 | Law Title Pick Up |
Mortgage History
| Date | Status | Borrower | Loan Amount |
|---|---|---|---|
| Open | Schuster Gina | $294,500 | |
| Previous Owner | Antonelli Louis I | $215,600 | |
| Previous Owner | Alessandro Angela D | $250,203 | |
| Previous Owner | Alessandro Angela D | $247,926 | |
| Previous Owner | Condon Steven C | $236,000 | |
| Previous Owner | Condon Steven C | $475,000 | |
| Previous Owner | Condon Steven C | $25,000 | |
| Previous Owner | Condon Steven C | $173,279 | |
| Previous Owner | Condon Steven C | $171,242 | |
| Previous Owner | Condon Steven C | $165,394 |
Property History
| Date | Event | Price | Change | Sq Ft Price |
|---|---|---|---|---|
| 10/19/2021 10/19/21 | Sold | $310,000 | -1.3% | $284 / Sq Ft |
| 09/18/2021 09/18/21 | Pending | -- | -- | -- |
| 09/10/2021 09/10/21 | For Sale | $314,000 | +16.5% | $288 / Sq Ft |
| 02/28/2018 02/28/18 | Sold | $269,500 | -3.6% | $247 / Sq Ft |
| 01/22/2018 01/22/18 | Pending | -- | -- | -- |
| 01/12/2018 01/12/18 | For Sale | $279,500 | 0.0% | $256 / Sq Ft |
| 01/02/2018 01/02/18 | Pending | -- | -- | -- |
| 12/30/2017 12/30/17 | For Sale | $279,500 | +10.7% | $256 / Sq Ft |
| 03/24/2014 03/24/14 | Sold | $252,500 | -4.7% | $231 / Sq Ft |
| 02/06/2014 02/06/14 | Pending | -- | -- | -- |
| 01/19/2014 01/19/14 | For Sale | $265,000 | +5.0% | $243 / Sq Ft |
| 12/05/2013 12/05/13 | Off Market | $252,500 | -- | -- |
| 11/05/2013 11/05/13 | For Sale | $265,000 | -- | $243 / Sq Ft |
Tax History Compared to Growth
Tax History
| Year | Tax Paid | Tax Assessment Tax Assessment Total Assessment is a certain percentage of the fair market value that is determined by local assessors to be the total taxable value of land and additions on the property. | Land | Improvement |
|---|---|---|---|---|
| 2023 | $5,471 | $100,030 | $44,120 | $55,910 |
| 2022 | $5,108 | $92,790 | $42,580 | $50,210 |
| 2021 | $4,780 | $91,740 | $42,100 | $49,640 |
| 2020 | $4,689 | $89,930 | $41,270 | $48,660 |
| 2019 | $4,534 | $86,290 | $39,600 | $46,690 |
| 2018 | $4,200 | $79,490 | $39,410 | $40,080 |
| 2017 | $4,061 | $76,490 | $37,920 | $38,570 |
| 2016 | $3,974 | $73,000 | $36,190 | $36,810 |
| 2015 | $3,920 | $68,680 | $34,050 | $34,630 |
| 2014 | $3,918 | $66,780 | $33,110 | $33,670 |
| 2013 | $3,837 | $66,460 | $32,950 | $33,510 |
Agents Affiliated with this Home
-
Barbara Jones

Seller's Agent in 2021
Barbara Jones
Coldwell Banker Realty
(630) 669-9148
4 in this area
98 Total Sales
-
Samantha Jones

Seller Co-Listing Agent in 2021
Samantha Jones
Coldwell Banker Realty
(630) 768-5239
4 in this area
109 Total Sales
-

Buyer's Agent in 2021
Carla Marinaccio
@ Properties
-
Tonie Harrison

Seller's Agent in 2018
Tonie Harrison
Baird Warner
(773) 419-3329
5 Total Sales
-
Sarah Krause
S
Seller's Agent in 2014
Sarah Krause
Keller Williams Experience
(708) 263-9462
1 in this area
17 Total Sales
Map
Source: Midwest Real Estate Data (MRED)
MLS Number: 11213070
APN: 09-09-309-019
- 325 2nd St
- 339 3rd St
- 5213 Fairview Ave
- 5152 Fairview Ave
- 32 S Park St
- 417 2nd St
- 128 8th St
- 324 Maple Ave
- 342 Maple Ave
- 424 Hill St
- 221 8th St
- 139 S Hudson St
- 4809 Cumnor Rd
- 4946 Douglas Rd Unit 202
- 5513 Fairview Ave
- 226 S Washington St
- 5253 Blodgett Ave
- 312 Prairie Ave
- 111 N Washington St
- 5317 Benton Ave
