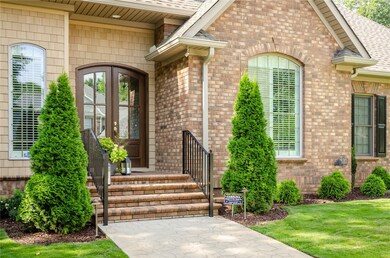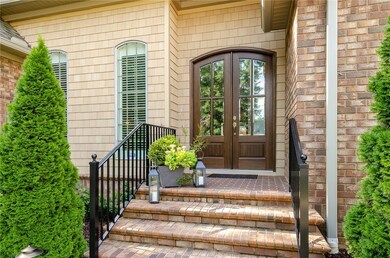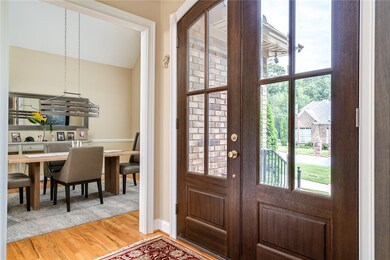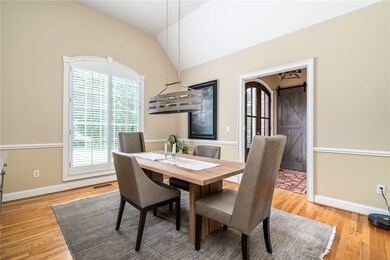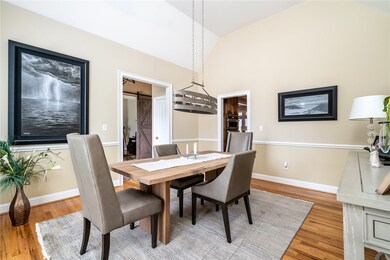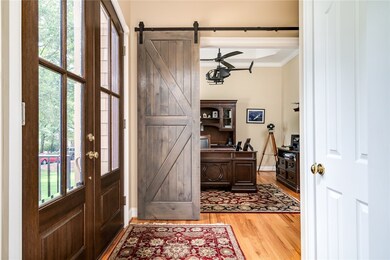
210 Arden Chase Anderson, SC 29621
Highlights
- Home Theater
- Deck
- Traditional Architecture
- Concord Elementary School Rated A
- Cathedral Ceiling
- Wood Flooring
About This Home
As of September 2020Prepare to be blown away by this breathtaking home in the prestigious Arden Chase Subdivision. Between the prime location, luxurious curb appeal, and plethora of features found inside, you surely don't want to miss out on this home. The interior boasts beautiful attention to detail throughout with recessed lighting, vaulted ceilings, hardwood floors, granite counter tops, custom built-in cabinetry, and barn style doors. From the front entry, you are greeted by a two-story foyer that leads to either a study on the left or a dining room to the right. Beyond the entryway, you will find an inviting living room, complete with cathedral style beadboard ceiling, custom brick fireplace and built-in cabinetry. The open kitchen offers the perfect space for entertaining guests with an oversized island with a prep sink, expansive counter space, ample cabinet space, and all stainless steel appliances. The incredible owner’s suite features trey ceilings, tons of natural light, his & her closets, and a well thought out master bathroom, complete with a stone shower and hanging towel warmer. The additional guest bedrooms downstairs all offer tons of closet space and have access to full bathrooms. Upstairs you will find a huge bonus room with a full bathroom and separate TV area that could easily be turned into a 5th bedroom if needed. It doesn’t stop there! Perhaps one of the best features of the home is the outdoor space and back porch featuring an outdoor kitchen with a vented hood, ceiling fans, and retractable screens allowing for enjoyment year round. Ideally located close to hospitals, schools, and shopping, this home is truly an oasis nestled right in the heart of Anderson.
Last Agent to Sell the Property
Western Upstate Keller William Listed on: 06/30/2020
Home Details
Home Type
- Single Family
Est. Annual Taxes
- $3,200
Year Built
- Built in 2002
Lot Details
- 0.42 Acre Lot
- Fenced Yard
- Corner Lot
- Sloped Lot
Parking
- 2 Car Attached Garage
- Garage Door Opener
- Circular Driveway
Home Design
- Traditional Architecture
- Brick Exterior Construction
Interior Spaces
- 4,305 Sq Ft Home
- 1.5-Story Property
- Central Vacuum
- Bookcases
- Tray Ceiling
- Smooth Ceilings
- Cathedral Ceiling
- Ceiling Fan
- Gas Fireplace
- Blinds
- Dining Room
- Home Theater
- Home Office
- Bonus Room
- Sun or Florida Room
- Crawl Space
- Pull Down Stairs to Attic
Kitchen
- Breakfast Room
- Freezer
- Dishwasher
- Granite Countertops
- Disposal
Flooring
- Wood
- Carpet
- Ceramic Tile
Bedrooms and Bathrooms
- 4 Bedrooms
- Main Floor Bedroom
- Primary bedroom located on second floor
- Walk-In Closet
- Jack-and-Jill Bathroom
- Bathroom on Main Level
- Dual Sinks
- Walk-in Shower
Laundry
- Laundry Room
- Dryer
- Washer
Outdoor Features
- Deck
- Screened Patio
- Outdoor Kitchen
- Porch
Schools
- Concord Elementary School
- Mccants Middle School
- Tl Hanna High School
Utilities
- Cooling Available
- Heat Pump System
- Underground Utilities
- Cable TV Available
Additional Features
- Low Threshold Shower
- City Lot
Community Details
- Property has a Home Owners Association
- Arden Chase Subdivision
Listing and Financial Details
- Tax Lot 16
- Assessor Parcel Number 147-17-02-004
Ownership History
Purchase Details
Home Financials for this Owner
Home Financials are based on the most recent Mortgage that was taken out on this home.Purchase Details
Home Financials for this Owner
Home Financials are based on the most recent Mortgage that was taken out on this home.Purchase Details
Home Financials for this Owner
Home Financials are based on the most recent Mortgage that was taken out on this home.Purchase Details
Purchase Details
Purchase Details
Similar Homes in Anderson, SC
Home Values in the Area
Average Home Value in this Area
Purchase History
| Date | Type | Sale Price | Title Company |
|---|---|---|---|
| Deed | $514,000 | None Available | |
| Quit Claim Deed | -- | None Available | |
| Deed | $360,000 | None Available | |
| Deed Of Distribution | -- | None Available | |
| Deed | $430,000 | -- | |
| Deed | $22,000 | -- |
Mortgage History
| Date | Status | Loan Amount | Loan Type |
|---|---|---|---|
| Open | $385,000 | New Conventional | |
| Previous Owner | $341,000 | New Conventional | |
| Previous Owner | $342,000 | New Conventional |
Property History
| Date | Event | Price | Change | Sq Ft Price |
|---|---|---|---|---|
| 09/11/2020 09/11/20 | Sold | $514,000 | +42.8% | $119 / Sq Ft |
| 06/29/2018 06/29/18 | Sold | $360,000 | -9.8% | $84 / Sq Ft |
| 06/04/2018 06/04/18 | Pending | -- | -- | -- |
| 01/31/2018 01/31/18 | For Sale | $399,000 | -22.4% | $93 / Sq Ft |
| 10/24/2012 10/24/12 | Off Market | $514,000 | -- | -- |
| 03/03/2012 03/03/12 | For Sale | $5,000 | -- | $1 / Sq Ft |
Tax History Compared to Growth
Tax History
| Year | Tax Paid | Tax Assessment Tax Assessment Total Assessment is a certain percentage of the fair market value that is determined by local assessors to be the total taxable value of land and additions on the property. | Land | Improvement |
|---|---|---|---|---|
| 2024 | $4,245 | $22,080 | $1,780 | $20,300 |
| 2023 | $4,245 | $22,080 | $1,780 | $20,300 |
| 2022 | $5,024 | $25,060 | $1,780 | $23,280 |
| 2021 | $13,344 | $30,750 | $2,400 | $28,350 |
| 2020 | $3,215 | $14,300 | $1,600 | $12,700 |
| 2019 | $3,215 | $14,300 | $1,600 | $12,700 |
| 2018 | $11,000 | $25,950 | $2,400 | $23,550 |
| 2017 | -- | $25,950 | $2,400 | $23,550 |
| 2016 | $3,213 | $17,160 | $1,600 | $15,560 |
| 2015 | $3,257 | $17,160 | $1,600 | $15,560 |
| 2014 | $3,257 | $17,160 | $1,600 | $15,560 |
Agents Affiliated with this Home
-
Melody Bell & Associates
M
Seller's Agent in 2020
Melody Bell & Associates
Western Upstate Keller William
(864) 353-7355
190 in this area
359 Total Sales
-
Val Hubber

Buyer's Agent in 2020
Val Hubber
Coldwell Banker Caine/Williams
(864) 915-2834
10 in this area
121 Total Sales
-
Michelle Latshaw
M
Seller's Agent in 2018
Michelle Latshaw
Jackson Stanley, REALTORS
(864) 958-0669
27 in this area
52 Total Sales
-
Deana Kilcommons

Seller Co-Listing Agent in 2018
Deana Kilcommons
Jackson Stanley, REALTORS
(864) 245-5869
19 in this area
80 Total Sales
Map
Source: Western Upstate Multiple Listing Service
MLS Number: 20229246
APN: 147-17-02-004
- Lots 11 & 12 Thornehill Dr
- 711 Concord Rd
- 307 Brittany Park
- 124 Bradley Park
- 202 Kings Rd
- 108 Rustic Ln
- Lots 5+6 Willow Place
- 103 Downie Ln
- 305 Edgebrook Dr
- 309 Avenue of Oaks
- 118 Briar Patch Rd
- 316 Avenue of Oaks
- 404 Holly Ridge Dr
- 809 Weathered Oak Way
- 307 Holly Ridge Dr
- Hobson E West Pkwy
- 805 Weathered Oak Way
- 803 Weathered Oak Way
- 133 Prescott Dr
- 1016 Whirlaway Cir

