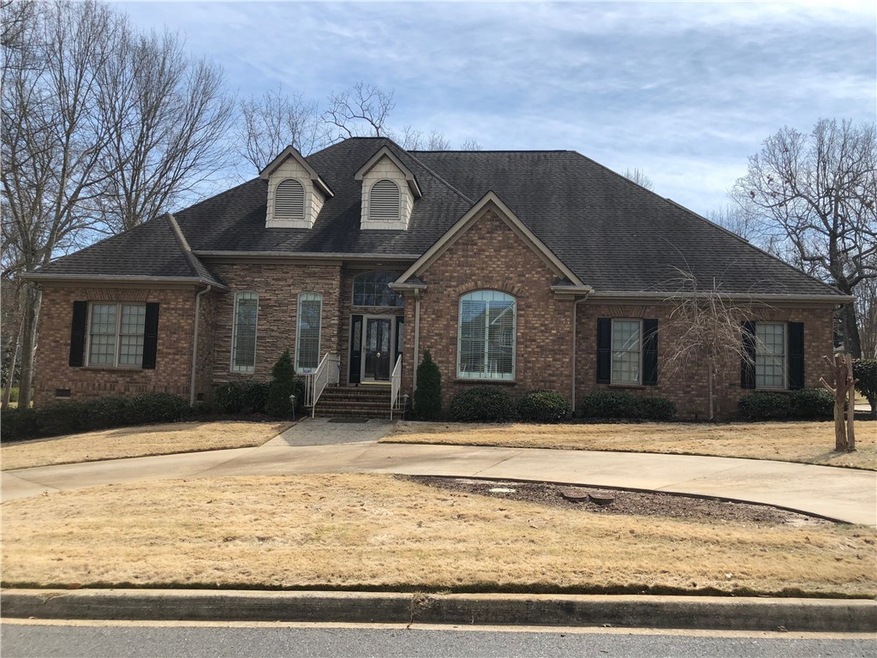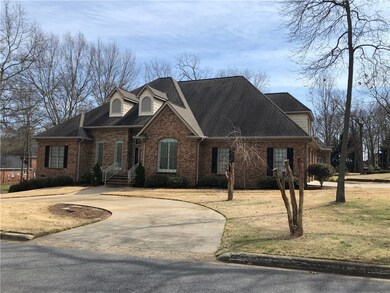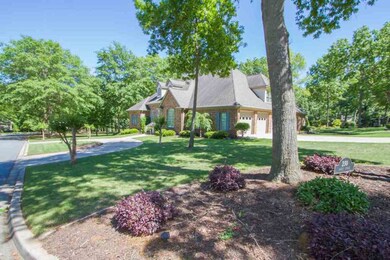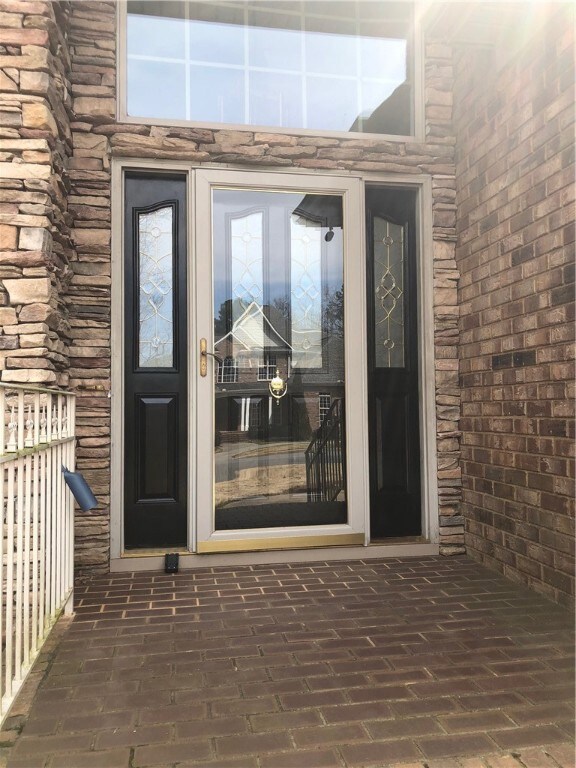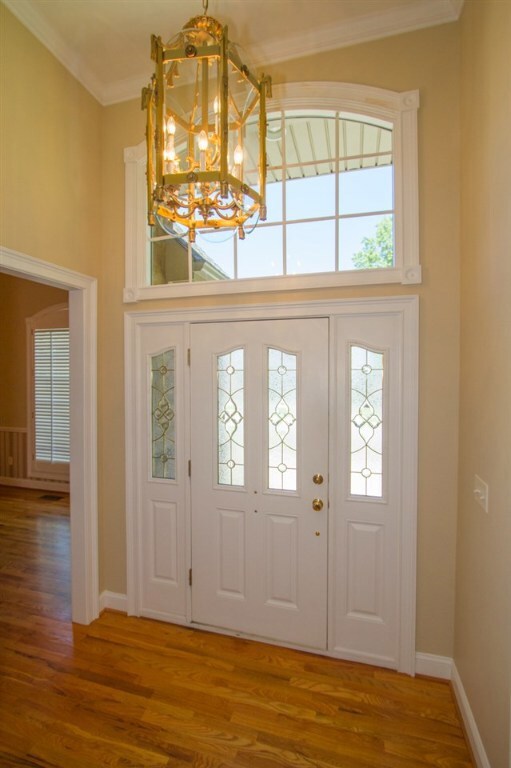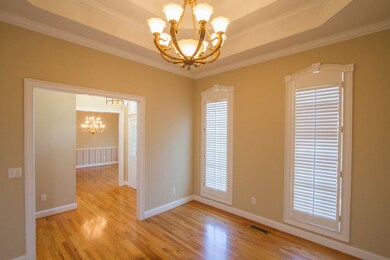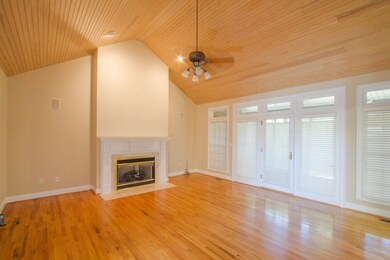
210 Arden Chase Anderson, SC 29621
Highlights
- Contemporary Architecture
- Cathedral Ceiling
- Main Floor Bedroom
- Concord Elementary School Rated A
- Wood Flooring
- Hydromassage or Jetted Bathtub
About This Home
As of September 2020This is a beautiful brick home situated on a corner lot with circular front drive located in Arden Chase Subdivision. There are 4 bedrooms and 4 1/2 baths in this very spacious 4000+ sq ft home. This home has such a "cozy" feel to it and you will fall in love with the vaulted tongue and groove ceiling in the den with gas fireplace. There is a spacious kitchen with eat-in breakfast area and large island for your entertaining needs. Relax in the sunroom facing out to a beautifully landscaped backyard. This home features formal dining room and living room. Living room has a double trey ceiling. Split floor plan features 3 bedrooms with 2 full baths to one side of home. The large master bedroom has a sitting area and door leading out to the sunroom. Bathroom has two walk-in closets, double sinks and separate jetted tub and shower. Upstairs boasts a huge bonus room with full bath and large closet. Laundry room is off of the garage and has sink with counter space and lots of cabinets. Overall, this is a home that anyone would fall in love with!
Last Agent to Sell the Property
Jackson Stanley, REALTORS License #92867 Listed on: 01/31/2018
Home Details
Home Type
- Single Family
Est. Annual Taxes
- $4,861
Year Built
- Built in 2002
Lot Details
- 0.39 Acre Lot
- Corner Lot
- Level Lot
Parking
- 2 Car Attached Garage
- Garage Door Opener
- Circular Driveway
Home Design
- Contemporary Architecture
- Brick Exterior Construction
Interior Spaces
- 4,305 Sq Ft Home
- 1.5-Story Property
- Central Vacuum
- Smooth Ceilings
- Cathedral Ceiling
- Fireplace
- Separate Formal Living Room
- Dining Room
- Bonus Room
- Sun or Florida Room
- Crawl Space
- Laundry Room
Kitchen
- Dishwasher
- Solid Surface Countertops
Flooring
- Wood
- Carpet
- Ceramic Tile
Bedrooms and Bathrooms
- 4 Bedrooms
- Main Floor Bedroom
- Primary bedroom located on second floor
- Walk-In Closet
- Bathroom on Main Level
- Dual Sinks
- Hydromassage or Jetted Bathtub
- Separate Shower
Location
- City Lot
Schools
- Concord Elementary School
- Mccants Middle School
- Tl Hanna High School
Utilities
- Cooling Available
- Heat Pump System
- Underground Utilities
Community Details
- Property has a Home Owners Association
- Association fees include maintenance structure, street lights
- Arden Chase Subdivision
Listing and Financial Details
- Tax Lot 16
- Assessor Parcel Number 147-17-02-004
- $1,907 per year additional tax assessments
Ownership History
Purchase Details
Home Financials for this Owner
Home Financials are based on the most recent Mortgage that was taken out on this home.Purchase Details
Home Financials for this Owner
Home Financials are based on the most recent Mortgage that was taken out on this home.Purchase Details
Home Financials for this Owner
Home Financials are based on the most recent Mortgage that was taken out on this home.Purchase Details
Purchase Details
Purchase Details
Similar Homes in Anderson, SC
Home Values in the Area
Average Home Value in this Area
Purchase History
| Date | Type | Sale Price | Title Company |
|---|---|---|---|
| Deed | $514,000 | None Available | |
| Quit Claim Deed | -- | None Available | |
| Deed | $360,000 | None Available | |
| Deed Of Distribution | -- | None Available | |
| Deed | $430,000 | -- | |
| Deed | $22,000 | -- |
Mortgage History
| Date | Status | Loan Amount | Loan Type |
|---|---|---|---|
| Open | $385,000 | New Conventional | |
| Previous Owner | $341,000 | New Conventional | |
| Previous Owner | $342,000 | New Conventional |
Property History
| Date | Event | Price | Change | Sq Ft Price |
|---|---|---|---|---|
| 09/11/2020 09/11/20 | Sold | $514,000 | +42.8% | $119 / Sq Ft |
| 06/29/2018 06/29/18 | Sold | $360,000 | -9.8% | $84 / Sq Ft |
| 06/04/2018 06/04/18 | Pending | -- | -- | -- |
| 01/31/2018 01/31/18 | For Sale | $399,000 | -22.4% | $93 / Sq Ft |
| 10/24/2012 10/24/12 | Off Market | $514,000 | -- | -- |
| 03/03/2012 03/03/12 | For Sale | $5,000 | -- | $1 / Sq Ft |
Tax History Compared to Growth
Tax History
| Year | Tax Paid | Tax Assessment Tax Assessment Total Assessment is a certain percentage of the fair market value that is determined by local assessors to be the total taxable value of land and additions on the property. | Land | Improvement |
|---|---|---|---|---|
| 2024 | $4,245 | $22,080 | $1,780 | $20,300 |
| 2023 | $4,245 | $22,080 | $1,780 | $20,300 |
| 2022 | $5,024 | $25,060 | $1,780 | $23,280 |
| 2021 | $13,344 | $30,750 | $2,400 | $28,350 |
| 2020 | $3,215 | $14,300 | $1,600 | $12,700 |
| 2019 | $3,215 | $14,300 | $1,600 | $12,700 |
| 2018 | $11,000 | $25,950 | $2,400 | $23,550 |
| 2017 | -- | $25,950 | $2,400 | $23,550 |
| 2016 | $3,213 | $17,160 | $1,600 | $15,560 |
| 2015 | $3,257 | $17,160 | $1,600 | $15,560 |
| 2014 | $3,257 | $17,160 | $1,600 | $15,560 |
Agents Affiliated with this Home
-
Melody Bell & Associates
M
Seller's Agent in 2020
Melody Bell & Associates
Western Upstate Keller William
(864) 353-7355
190 in this area
359 Total Sales
-
Val Hubber

Buyer's Agent in 2020
Val Hubber
Coldwell Banker Caine/Williams
(864) 915-2834
10 in this area
121 Total Sales
-
Michelle Latshaw
M
Seller's Agent in 2018
Michelle Latshaw
Jackson Stanley, REALTORS
(864) 958-0669
27 in this area
52 Total Sales
-
Deana Kilcommons

Seller Co-Listing Agent in 2018
Deana Kilcommons
Jackson Stanley, REALTORS
(864) 245-5869
19 in this area
80 Total Sales
Map
Source: Western Upstate Multiple Listing Service
MLS Number: 20195520
APN: 147-17-02-004
- Lots 11 & 12 Thornehill Dr
- 711 Concord Rd
- 307 Brittany Park
- 124 Bradley Park
- 202 Kings Rd
- 108 Rustic Ln
- Lots 5+6 Willow Place
- 103 Downie Ln
- 305 Edgebrook Dr
- 309 Avenue of Oaks
- 118 Briar Patch Rd
- 316 Avenue of Oaks
- 404 Holly Ridge Dr
- 809 Weathered Oak Way
- 307 Holly Ridge Dr
- Hobson E West Pkwy
- 805 Weathered Oak Way
- 803 Weathered Oak Way
- 133 Prescott Dr
- 1016 Whirlaway Cir
