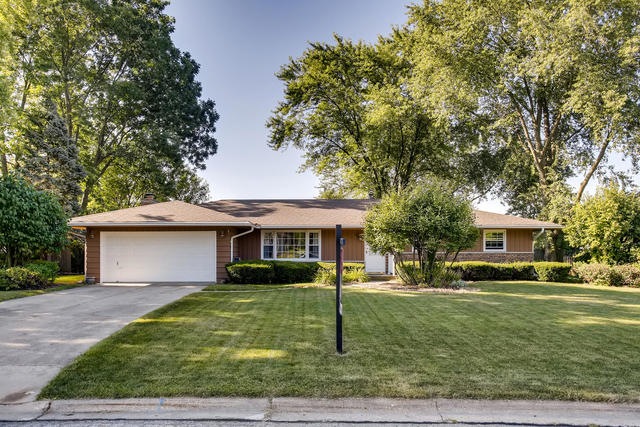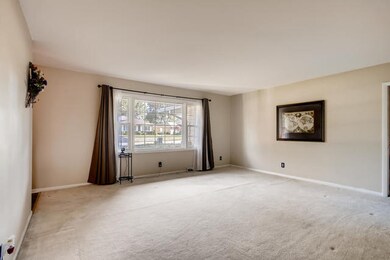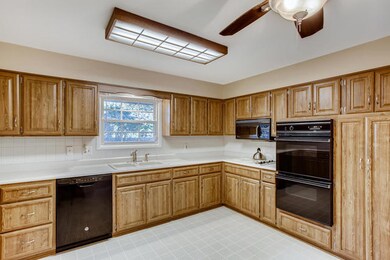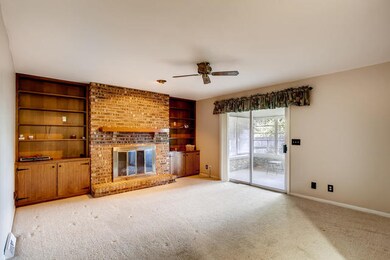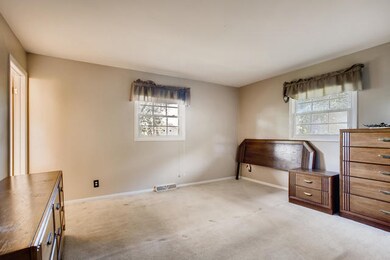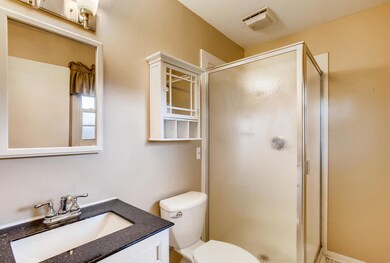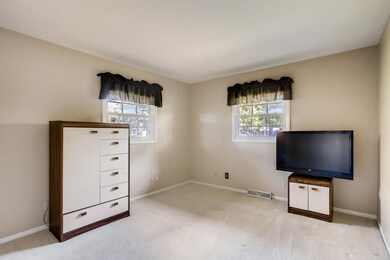
210 Briar Ln North Aurora, IL 60542
Estimated Value: $338,000 - $360,000
Highlights
- Recreation Room
- Fenced Yard
- Attached Garage
- Wood Flooring
- Enclosed patio or porch
- Forced Air Heating and Cooling System
About This Home
As of September 2019$1500 CLOSING COST CREDIT FOR CONTRACT ENTERED INTO BEFORE SEPTEMBER 30! Great ranch home home in a great neighborhood! Newer windows and roof! Carpets just professionally cleaned! Room to spare with a separate living and an eat-in kitchen which opens to the family room. Family room includes a lovely brick fireplace and custom built-in bookshelves. Enjoy the screened in porch, which opens to the deck and large fenced in yard. Master bedroom has an en suite bath. Full basement has additional living space, a wet bar, and a 1/2 bath. So much potential in this property! Being sold As Is.
Last Agent to Sell the Property
eXp Realty, LLC - Geneva License #475180558 Listed on: 08/09/2019

Home Details
Home Type
- Single Family
Est. Annual Taxes
- $7,148
Year Built
- 1967
Lot Details
- 0.42
Parking
- Attached Garage
- Parking Included in Price
- Garage Is Owned
Home Design
- Brick Exterior Construction
- Cedar
Interior Spaces
- Primary Bathroom is a Full Bathroom
- Recreation Room
- Wood Flooring
Partially Finished Basement
- Basement Fills Entire Space Under The House
- Finished Basement Bathroom
Utilities
- Forced Air Heating and Cooling System
- Heating System Uses Gas
Additional Features
- Enclosed patio or porch
- Fenced Yard
Listing and Financial Details
- Homeowner Tax Exemptions
- $3,500 Seller Concession
Ownership History
Purchase Details
Home Financials for this Owner
Home Financials are based on the most recent Mortgage that was taken out on this home.Purchase Details
Home Financials for this Owner
Home Financials are based on the most recent Mortgage that was taken out on this home.Purchase Details
Purchase Details
Purchase Details
Similar Homes in the area
Home Values in the Area
Average Home Value in this Area
Purchase History
| Date | Buyer | Sale Price | Title Company |
|---|---|---|---|
| Webbles Douglas | $219,000 | Near North National Title | |
| Woycheese Lon A | $205,000 | Chicago Title Insurance Co | |
| The Earl D Martenson Declaration Of Trus | -- | Chicago Title Insurance Co | |
| Scofield William H | -- | Attorney | |
| Martenson Earl D | -- | -- | |
| Martenson Arelen F | -- | -- |
Mortgage History
| Date | Status | Borrower | Loan Amount |
|---|---|---|---|
| Open | Salisbury Stephanie | $205,000 | |
| Closed | Webbles Douglas | $215,033 | |
| Previous Owner | Woycheese Lon A | $156,400 | |
| Previous Owner | Earl D Martenson Trust | $35,000 | |
| Previous Owner | Earl D Martenson Trust | $43,000 |
Property History
| Date | Event | Price | Change | Sq Ft Price |
|---|---|---|---|---|
| 09/27/2019 09/27/19 | Sold | $219,000 | -0.9% | $125 / Sq Ft |
| 08/31/2019 08/31/19 | Pending | -- | -- | -- |
| 08/27/2019 08/27/19 | Price Changed | $221,000 | -0.9% | $126 / Sq Ft |
| 08/14/2019 08/14/19 | Price Changed | $223,000 | -4.3% | $127 / Sq Ft |
| 08/09/2019 08/09/19 | For Sale | $233,000 | +13.7% | $133 / Sq Ft |
| 12/15/2015 12/15/15 | Sold | $205,000 | -6.8% | $117 / Sq Ft |
| 11/04/2015 11/04/15 | Pending | -- | -- | -- |
| 10/15/2015 10/15/15 | For Sale | $219,900 | -- | $126 / Sq Ft |
Tax History Compared to Growth
Tax History
| Year | Tax Paid | Tax Assessment Tax Assessment Total Assessment is a certain percentage of the fair market value that is determined by local assessors to be the total taxable value of land and additions on the property. | Land | Improvement |
|---|---|---|---|---|
| 2023 | $7,148 | $95,843 | $15,201 | $80,642 |
| 2022 | $5,783 | $75,982 | $14,207 | $61,775 |
| 2021 | $5,616 | $72,062 | $13,474 | $58,588 |
| 2020 | $5,595 | $70,677 | $13,215 | $57,462 |
| 2019 | $5,862 | $70,484 | $12,747 | $57,737 |
| 2018 | $5,809 | $67,799 | $12,261 | $55,538 |
| 2017 | $6,155 | $69,606 | $11,857 | $57,749 |
| 2016 | $6,312 | $69,313 | $11,512 | $57,801 |
| 2015 | -- | $67,735 | $11,250 | $56,485 |
| 2014 | -- | $65,603 | $10,896 | $54,707 |
| 2013 | -- | $67,884 | $14,244 | $53,640 |
Agents Affiliated with this Home
-
Beth Tabor

Seller's Agent in 2019
Beth Tabor
eXp Realty, LLC - Geneva
(630) 870-6741
3 in this area
46 Total Sales
-
Gustin Harshbarger

Buyer's Agent in 2019
Gustin Harshbarger
Baird Warner
(630) 939-9105
5 in this area
97 Total Sales
-
Stephanie Gosselin

Seller's Agent in 2015
Stephanie Gosselin
RE/MAX
(630) 292-9828
6 in this area
52 Total Sales
-

Buyer's Agent in 2015
Lauren Smith
Keller Williams Inspire
(630) 301-8044
83 Total Sales
Map
Source: Midwest Real Estate Data (MRED)
MLS Number: MRD10468033
APN: 12-34-329-002
- 117 April Ln
- 189 Lilac Ln Unit 231N
- 210 Banbury Rd
- 111 Woodland Cir Unit 69
- 267 Ridley St
- 117 E State St
- 122 E State St
- 917 Fitzwilliam Way
- 118 Matthias Ct
- 117 S River Rd
- 362 Timber Oaks Dr
- 660 Dewig Ct
- 451 Pheasant Hill Dr
- 557 Quail St
- 435 Prairie Ridge Ln
- 827 Columbia Cir Unit 3
- 572 Quail Ln
- 444 Prairie Ridge Ln
- 304 John St
- 448 Prairie Ridge Ln
