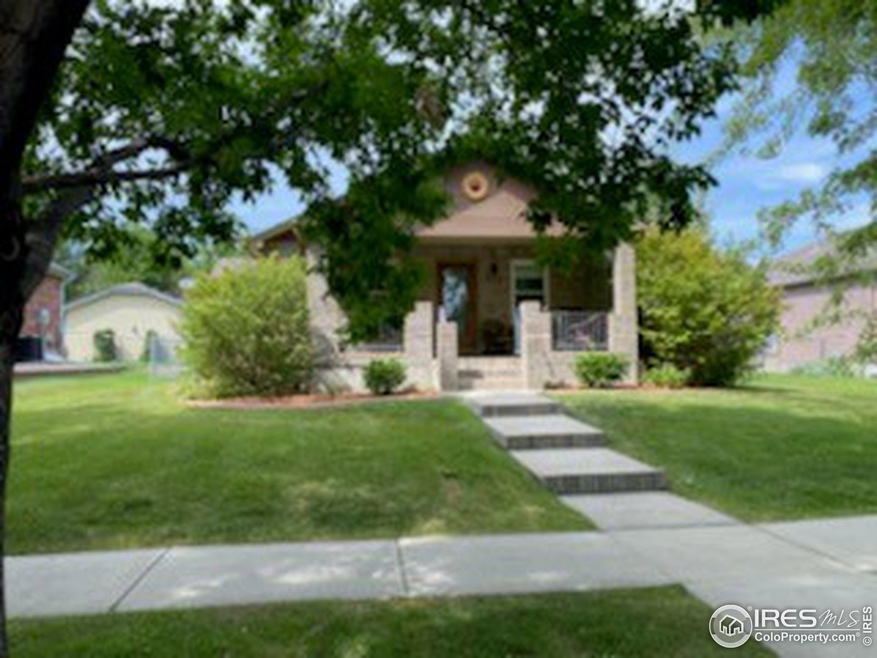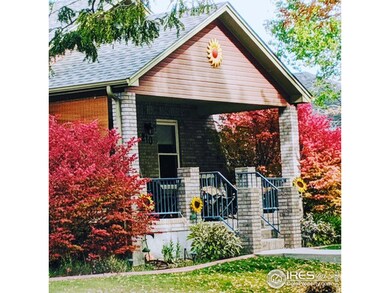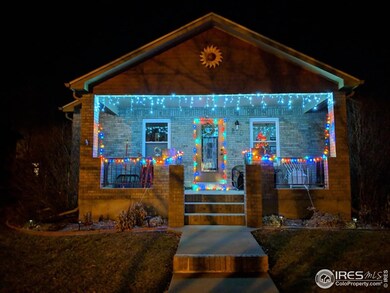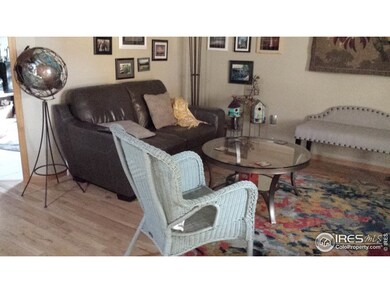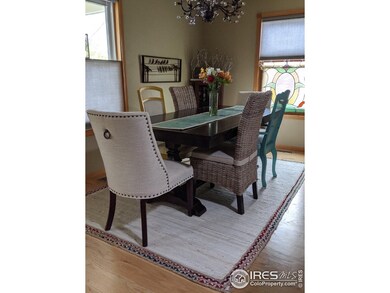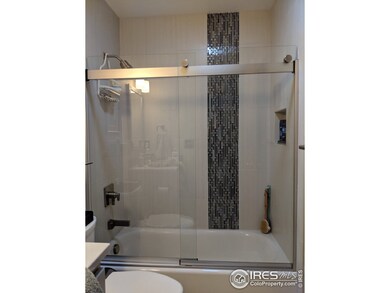
210 E Iowa Ave Berthoud, CO 80513
Highlights
- Open Floorplan
- No HOA
- 2 Car Detached Garage
- Wood Flooring
- Cottage
- Double Pane Windows
About This Home
As of August 2020Sold before published. For record only. All new vinyl windows on main, new granite countertops, new backsplash, new soapstone sink, all new stainless steel appliances, sun tunnel in kitchen and hall bath, new blinds in kitchen, living room and bath, main bath and master bath totally updated, new laminate flooring in main area bsmt, new gas hot water heater, new furnace and hot water heater, some new light fixtures, radon mitigation, main floor laundry, no HOA or Metro.
Home Details
Home Type
- Single Family
Est. Annual Taxes
- $2,639
Year Built
- Built in 1998
Lot Details
- 7,830 Sq Ft Lot
- Property fronts an alley
- Chain Link Fence
- Sprinkler System
Parking
- 2 Car Detached Garage
- Alley Access
Home Design
- Cottage
- Brick Veneer
- Composition Roof
Interior Spaces
- 2,532 Sq Ft Home
- 1-Story Property
- Open Floorplan
- Ceiling Fan
- Double Pane Windows
- Window Treatments
- Family Room
- Dining Room
- Radon Detector
Kitchen
- Electric Oven or Range
- Self-Cleaning Oven
- Microwave
- Dishwasher
Flooring
- Wood
- Carpet
- Laminate
Bedrooms and Bathrooms
- 5 Bedrooms
- Walk-In Closet
- Primary Bathroom is a Full Bathroom
Laundry
- Laundry on main level
- Dryer
- Washer
- Sink Near Laundry
Finished Basement
- Basement Fills Entire Space Under The House
- Sump Pump
Eco-Friendly Details
- Energy-Efficient HVAC
Outdoor Features
- Patio
- Exterior Lighting
Schools
- Berthoud Elementary School
- Turner Middle School
- Berthoud High School
Utilities
- Forced Air Heating and Cooling System
- Underground Utilities
- High Speed Internet
- Satellite Dish
- Cable TV Available
Community Details
- No Home Owners Association
- Mary's Farm Subdivision
Listing and Financial Details
- Assessor Parcel Number R1503278
Ownership History
Purchase Details
Purchase Details
Home Financials for this Owner
Home Financials are based on the most recent Mortgage that was taken out on this home.Purchase Details
Home Financials for this Owner
Home Financials are based on the most recent Mortgage that was taken out on this home.Purchase Details
Home Financials for this Owner
Home Financials are based on the most recent Mortgage that was taken out on this home.Purchase Details
Home Financials for this Owner
Home Financials are based on the most recent Mortgage that was taken out on this home.Purchase Details
Home Financials for this Owner
Home Financials are based on the most recent Mortgage that was taken out on this home.Purchase Details
Home Financials for this Owner
Home Financials are based on the most recent Mortgage that was taken out on this home.Purchase Details
Home Financials for this Owner
Home Financials are based on the most recent Mortgage that was taken out on this home.Similar Homes in Berthoud, CO
Home Values in the Area
Average Home Value in this Area
Purchase History
| Date | Type | Sale Price | Title Company |
|---|---|---|---|
| Interfamily Deed Transfer | -- | None Available | |
| Special Warranty Deed | $415,000 | First American Title | |
| Interfamily Deed Transfer | -- | None Available | |
| Interfamily Deed Transfer | -- | None Available | |
| Warranty Deed | $246,000 | North Amer Title Co Of Co | |
| Warranty Deed | $233,000 | Land Title Guarantee Company | |
| Warranty Deed | $140,000 | Stewart Title | |
| Warranty Deed | $26,500 | Stewart Title |
Mortgage History
| Date | Status | Loan Amount | Loan Type |
|---|---|---|---|
| Open | $351,000 | New Conventional | |
| Previous Owner | $232,607 | New Conventional | |
| Previous Owner | $57,800 | Credit Line Revolving | |
| Previous Owner | $192,000 | Unknown | |
| Previous Owner | $36,000 | Credit Line Revolving | |
| Previous Owner | $30,000 | Unknown | |
| Previous Owner | $35,711 | Unknown | |
| Previous Owner | $198,050 | No Value Available | |
| Previous Owner | $133,000 | No Value Available | |
| Previous Owner | $85,350 | Construction | |
| Previous Owner | $23,850 | Seller Take Back |
Property History
| Date | Event | Price | Change | Sq Ft Price |
|---|---|---|---|---|
| 11/03/2020 11/03/20 | Off Market | $415,000 | -- | -- |
| 08/05/2020 08/05/20 | For Sale | $415,000 | 0.0% | $171 / Sq Ft |
| 08/03/2020 08/03/20 | Sold | $415,000 | +69.5% | $171 / Sq Ft |
| 01/28/2019 01/28/19 | Off Market | $244,850 | -- | -- |
| 02/28/2013 02/28/13 | Sold | $244,850 | -0.8% | $108 / Sq Ft |
| 01/29/2013 01/29/13 | Pending | -- | -- | -- |
| 11/28/2012 11/28/12 | For Sale | $246,900 | -- | $109 / Sq Ft |
Tax History Compared to Growth
Tax History
| Year | Tax Paid | Tax Assessment Tax Assessment Total Assessment is a certain percentage of the fair market value that is determined by local assessors to be the total taxable value of land and additions on the property. | Land | Improvement |
|---|---|---|---|---|
| 2025 | $3,273 | $37,721 | $2,928 | $34,793 |
| 2024 | $3,157 | $37,721 | $2,928 | $34,793 |
| 2022 | $2,763 | $28,808 | $3,037 | $25,771 |
| 2021 | $2,840 | $29,637 | $3,125 | $26,512 |
| 2020 | $2,717 | $28,336 | $3,125 | $25,211 |
| 2019 | $2,639 | $28,336 | $3,125 | $25,211 |
| 2018 | $2,386 | $24,278 | $3,146 | $21,132 |
| 2017 | $2,104 | $24,278 | $3,146 | $21,132 |
| 2016 | $1,936 | $21,676 | $3,479 | $18,197 |
| 2015 | $1,928 | $21,680 | $3,480 | $18,200 |
| 2014 | $1,621 | $17,420 | $3,480 | $13,940 |
Agents Affiliated with this Home
-
Marian Maggi

Seller's Agent in 2020
Marian Maggi
RE/MAX
(970) 290-0908
49 Total Sales
-
Leslie Henckel

Seller's Agent in 2013
Leslie Henckel
RE/MAX
(970) 217-4370
131 Total Sales
Map
Source: IRES MLS
MLS Number: 920304
APN: 94242-13-015
- 205 E Colorado Ave
- 301 E Colorado Ave
- 120 E Nebraska Ave
- 304 E Nebraska Ave
- 106 Keep Cir
- 338 Lemonade Dr
- 255 Mayfly Ln
- 230 N 2nd St Unit 75
- 230 N 2nd St Unit 76b
- 230 N 2nd St Unit 38B
- 230 N 2nd St Unit 38A
- 259 E 4th St
- 316 Rhubarb Dr
- 379 W Remuda Rd
- 260 E 4th St
- 205 N 2nd St Unit 12
- 602 E Michigan Ave
- 324 Spring Beauty Dr
- 117 Welch Ave
- 399 Ellie Way
