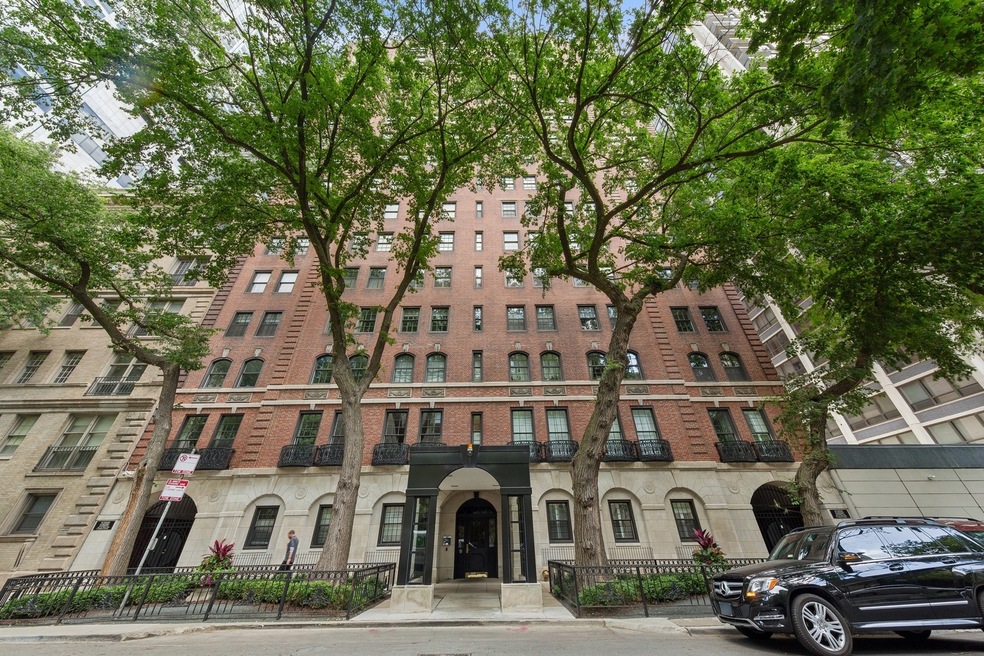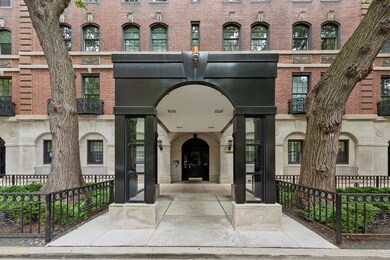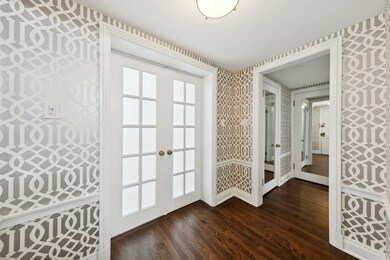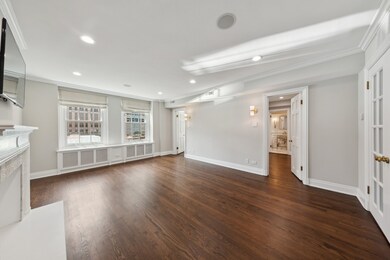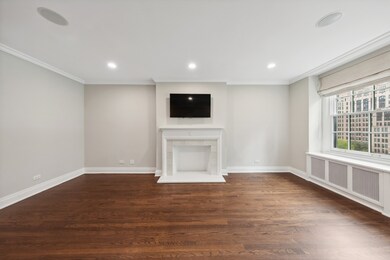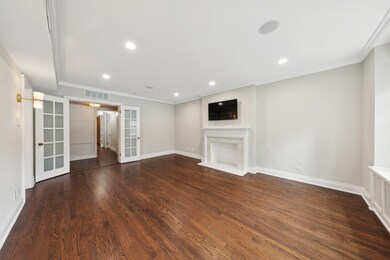
Highlights
- Doorman
- Wood Flooring
- Elevator
- Rooftop Deck
- Home Office
- 1-minute walk to Jane Byrne Plaza
About This Home
As of August 2024Renovated unique modern charming vintage style 1/2 floor condo 1800 sq feet in Streeterville. 2.1 bedrooms, 3.1 bathrooms overlooking the museum of contemporary art and Lakeshore park. With only two units per floor, this renovated 1/2 floor home with south facing windows provide beautiful views and so much natural light. This 1/2 floor offers a large living area with many extras such as a decorative fireplace and new hardwood floors throughout and amazing closet and storage space like no other condo. The never used "state of the art kitchen" features gorgeous custom cabinets and quartz counters also, built-in Bosch appliances. Laundry may be installed in unit. Financially well managed building with new boiler, new elevators and new rooftop deck for beautiful sunsets and amazing views of the lake. Come live in the amazing Streeterville neighborhood near shopping on the mag mile, Oak street beach for a stroll. Monthly parking many options available. Come see, won't last...
Last Agent to Sell the Property
Coldwell Banker Realty License #475155603 Listed on: 06/21/2024

Property Details
Home Type
- Condominium
Est. Annual Taxes
- $7,372
Year Built
- Built in 1926
HOA Fees
- $1,362 Monthly HOA Fees
Home Design
- Brick Exterior Construction
- Concrete Perimeter Foundation
Interior Spaces
- 1,800 Sq Ft Home
- Decorative Fireplace
- Living Room with Fireplace
- Formal Dining Room
- Home Office
- Storage Room
- Wood Flooring
Kitchen
- Electric Oven
- Range
- Microwave
- Dishwasher
Bedrooms and Bathrooms
- 2 Bedrooms
- 2 Potential Bedrooms
Outdoor Features
- Rooftop Deck
Utilities
- Central Air
- Heating System Uses Steam
- Heating System Uses Natural Gas
- Lake Michigan Water
- Cable TV Available
Community Details
Overview
- Association fees include heat, water, insurance, security, doorman, tv/cable, exterior maintenance, scavenger, snow removal, internet
- 32 Units
- Rick Hotzman Association, Phone Number (773) 878-3300
- Property managed by Prairie mgmt company
- 16-Story Property
Amenities
- Doorman
- Coin Laundry
- Elevator
- Service Elevator
- Package Room
- Community Storage Space
Recreation
- Bike Trail
Pet Policy
- Pets up to 50 lbs
- Limit on the number of pets
- Dogs and Cats Allowed
Security
- Resident Manager or Management On Site
Ownership History
Purchase Details
Home Financials for this Owner
Home Financials are based on the most recent Mortgage that was taken out on this home.Purchase Details
Purchase Details
Purchase Details
Purchase Details
Home Financials for this Owner
Home Financials are based on the most recent Mortgage that was taken out on this home.Purchase Details
Home Financials for this Owner
Home Financials are based on the most recent Mortgage that was taken out on this home.Purchase Details
Home Financials for this Owner
Home Financials are based on the most recent Mortgage that was taken out on this home.Purchase Details
Home Financials for this Owner
Home Financials are based on the most recent Mortgage that was taken out on this home.Similar Homes in Chicago, IL
Home Values in the Area
Average Home Value in this Area
Purchase History
| Date | Type | Sale Price | Title Company |
|---|---|---|---|
| Warranty Deed | $500,000 | Saturn Title | |
| Deed | $250,000 | Citywide Title | |
| Quit Claim Deed | -- | None Listed On Document | |
| Interfamily Deed Transfer | -- | Attorney | |
| Warranty Deed | $545,000 | Cti | |
| Warranty Deed | -- | Multiple | |
| Warranty Deed | $336,000 | Chicago Title Insurance Co | |
| Warranty Deed | $343,500 | -- |
Mortgage History
| Date | Status | Loan Amount | Loan Type |
|---|---|---|---|
| Open | $349,900 | New Conventional | |
| Previous Owner | $1,000,000 | Adjustable Rate Mortgage/ARM | |
| Previous Owner | $407,000 | Unknown | |
| Previous Owner | $408,750 | Unknown | |
| Previous Owner | $302,000 | Unknown | |
| Previous Owner | $300,700 | Unknown | |
| Previous Owner | $370,000 | Unknown | |
| Previous Owner | $268,800 | No Value Available | |
| Previous Owner | $183,000 | No Value Available |
Property History
| Date | Event | Price | Change | Sq Ft Price |
|---|---|---|---|---|
| 08/16/2024 08/16/24 | Sold | $499,999 | -16.0% | $278 / Sq Ft |
| 07/27/2024 07/27/24 | Pending | -- | -- | -- |
| 06/21/2024 06/21/24 | For Sale | $595,000 | -- | $331 / Sq Ft |
Tax History Compared to Growth
Tax History
| Year | Tax Paid | Tax Assessment Tax Assessment Total Assessment is a certain percentage of the fair market value that is determined by local assessors to be the total taxable value of land and additions on the property. | Land | Improvement |
|---|---|---|---|---|
| 2024 | $7,602 | $51,279 | $5,982 | $45,297 |
| 2023 | $7,372 | $42,000 | $4,817 | $37,183 |
| 2022 | $7,372 | $42,000 | $4,817 | $37,183 |
| 2021 | $7,240 | $41,999 | $4,816 | $37,183 |
| 2020 | $7,673 | $40,029 | $3,371 | $36,658 |
| 2019 | $7,781 | $44,900 | $3,371 | $41,529 |
| 2018 | $8,191 | $44,900 | $3,371 | $41,529 |
| 2017 | $8,460 | $42,673 | $2,697 | $39,976 |
| 2016 | $8,047 | $42,673 | $2,697 | $39,976 |
| 2015 | $7,637 | $44,300 | $2,697 | $41,603 |
| 2014 | $6,955 | $40,053 | $2,167 | $37,886 |
| 2013 | $6,806 | $40,053 | $2,167 | $37,886 |
Agents Affiliated with this Home
-
Kayla Gelsomino

Seller's Agent in 2024
Kayla Gelsomino
Coldwell Banker Realty
(312) 560-5464
6 in this area
18 Total Sales
-
Brittany Ramsey

Buyer's Agent in 2024
Brittany Ramsey
Coldwell Banker Realty
(313) 303-2483
1 in this area
59 Total Sales
About This Building
Map
Source: Midwest Real Estate Data (MRED)
MLS Number: 12089842
APN: 17-03-227-020-1039
- 210 E Pearson St Unit 11A
- 210 E Pearson St Unit 7B
- 200 E Pearson St Unit 6W
- 201 E Chestnut St Unit 20F
- 201 E Chestnut St Unit 24C
- 201 E Chestnut St Unit 3C
- 201 E Chestnut St Unit 14E
- 180 E Pearson St Unit 4006
- 180 E Pearson St Unit 3701
- 180 E Pearson St Unit 4301
- 180 E Pearson St Unit 4904
- 180 E Pearson St Unit 4503
- 180 E Pearson St Unit 7004
- 180 E Pearson St Unit 4801
- 180 E Pearson St Unit 4606
- 180 E Pearson St Unit 5803
- 180 E Pearson St Unit 5401
- 180 E Pearson St Unit 4901
- 180 E Pearson St Unit 6404
- 222 E Chestnut St Unit 10D
