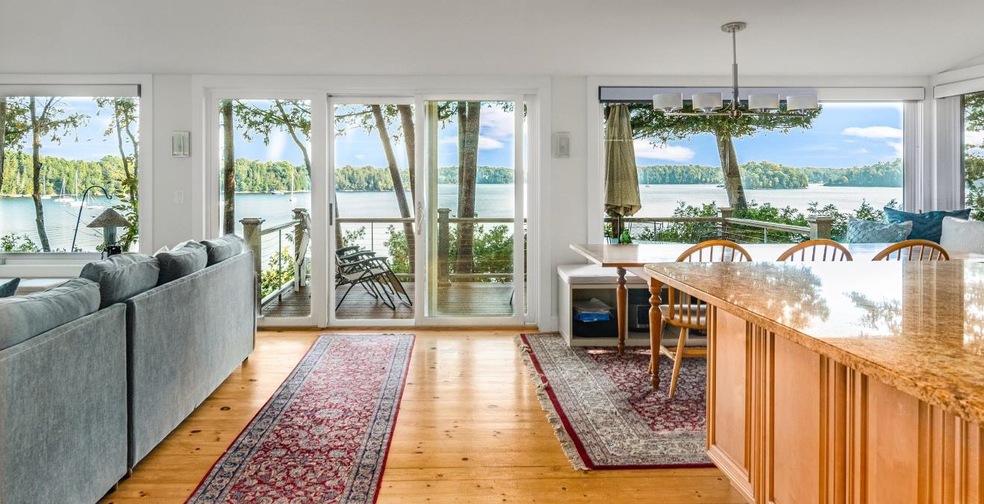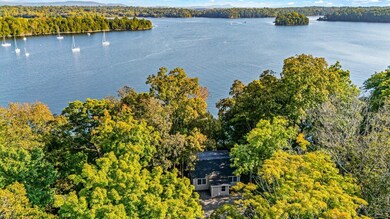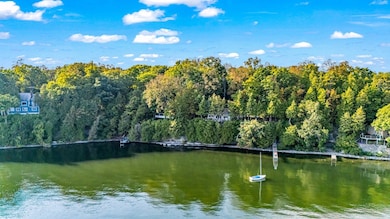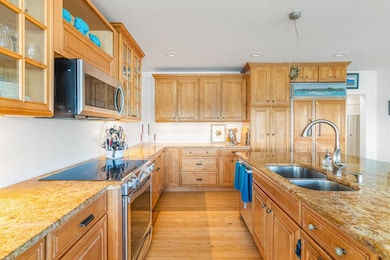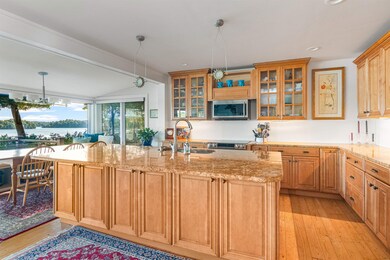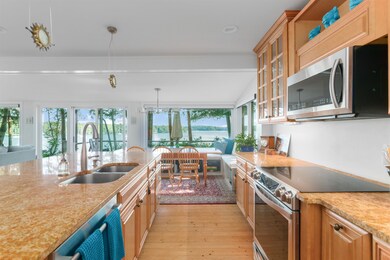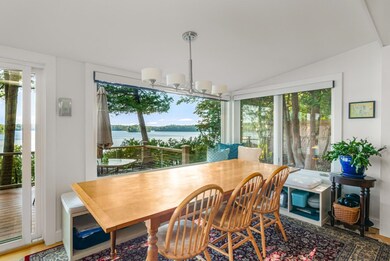210 Fields Farm Rd Charlotte, VT 05445
Highlights
- Deeded Waterfront Access Rights
- Lake Front
- Multiple Fireplaces
- Charlotte Central School Rated A-
- Deck
- Wood Flooring
About This Home
As of January 2025Welcome to this sweet lakefront home in sought after Charlotte Vermont. Nestled on a private .7 acre lot, this single level home provides gorgeous views of the deep water bay and coastline, stretching all the way out to the broad lake of Lake Champlain. This property has been meticulously updated and upgraded for function, comfort, and energy efficiency - including new septic, well, windows, doors, siding, roof, insulation, electrical, paint, and more. Step inside the gourmet kitchen with Sub Zero refrigerator, induction stove, granite countertops, and large island perfect for entertaining. The kitchen flows to the open dining area and inviting living/family room with wood floors and fireplace. Two comfortable bedrooms and updated full and half baths complete the layout. Outside, enjoy the deck overlooking the water, meander the stone walkway to the fire pit, and savor s’mores under the open sky. The detached studio provides additional options - currently used as a workout and music studio, it can be easily converted to an additional sleeping space if desired. This lovely year-round home is ready for you to move-in or use as your next lakefront investment property!
Home Details
Home Type
- Single Family
Est. Annual Taxes
- $11,170
Year Built
- Built in 1954
Lot Details
- 0.7 Acre Lot
- Lake Front
- Property has an invisible fence for dogs
- Lot Sloped Up
Parking
- Gravel Driveway
Home Design
- New Englander Architecture
- Concrete Foundation
- Wood Frame Construction
- Shingle Roof
Interior Spaces
- 1,504 Sq Ft Home
- 1-Story Property
- Multiple Fireplaces
- Open Floorplan
- Wood Flooring
- Lake Views
- Laundry on main level
Kitchen
- Stove
- Dishwasher
- Kitchen Island
Bedrooms and Bathrooms
- 2 Bedrooms
- En-Suite Primary Bedroom
- Bathroom on Main Level
Outdoor Features
- Deeded Waterfront Access Rights
- Access To Lake
- Deck
Schools
- Charlotte Central Elementary School
- Champlain Valley Uhsd #15 High School
Utilities
- Mini Split Air Conditioners
- Mini Split Heat Pump
- Drilled Well
- High Speed Internet
Community Details
- Trails
Listing and Financial Details
- Exclusions: The painting on the refrigerator and the mirror in the 1/2 bath are not included in the sale.
Ownership History
Purchase Details
Home Financials for this Owner
Home Financials are based on the most recent Mortgage that was taken out on this home.Purchase Details
Purchase Details
Purchase Details
Home Financials for this Owner
Home Financials are based on the most recent Mortgage that was taken out on this home.Map
Home Values in the Area
Average Home Value in this Area
Purchase History
| Date | Type | Sale Price | Title Company |
|---|---|---|---|
| Deed | $1,100,000 | -- | |
| Interfamily Deed Transfer | -- | -- | |
| Interfamily Deed Transfer | -- | -- | |
| Interfamily Deed Transfer | -- | -- | |
| Interfamily Deed Transfer | -- | -- | |
| Deed | $338,000 | -- | |
| Deed | $338,000 | -- |
Property History
| Date | Event | Price | Change | Sq Ft Price |
|---|---|---|---|---|
| 01/27/2025 01/27/25 | Sold | $1,100,000 | -4.3% | $731 / Sq Ft |
| 11/30/2024 11/30/24 | Pending | -- | -- | -- |
| 11/08/2024 11/08/24 | Price Changed | $1,150,000 | -11.2% | $765 / Sq Ft |
| 09/25/2024 09/25/24 | Price Changed | $1,295,000 | -7.2% | $861 / Sq Ft |
| 08/02/2024 08/02/24 | Price Changed | $1,395,000 | -6.7% | $928 / Sq Ft |
| 07/15/2024 07/15/24 | For Sale | $1,495,000 | +342.3% | $994 / Sq Ft |
| 10/28/2015 10/28/15 | Sold | $338,000 | +0.9% | $404 / Sq Ft |
| 09/05/2015 09/05/15 | Pending | -- | -- | -- |
| 09/01/2015 09/01/15 | For Sale | $335,000 | -- | $400 / Sq Ft |
Tax History
| Year | Tax Paid | Tax Assessment Tax Assessment Total Assessment is a certain percentage of the fair market value that is determined by local assessors to be the total taxable value of land and additions on the property. | Land | Improvement |
|---|---|---|---|---|
| 2024 | $11,469 | $757,000 | $579,600 | $177,400 |
| 2023 | $10,197 | $757,000 | $579,600 | $177,400 |
| 2022 | $10,450 | $597,700 | $494,600 | $103,100 |
| 2021 | $10,418 | $597,700 | $494,600 | $103,100 |
| 2020 | $10,371 | $597,700 | $494,600 | $103,100 |
| 2019 | $10,075 | $597,700 | $494,600 | $103,100 |
| 2018 | $10,075 | $597,700 | $494,600 | $103,100 |
| 2017 | $9,398 | $597,700 | $494,600 | $103,100 |
| 2016 | $10,437 | $581,100 | $494,600 | $86,500 |
Source: PrimeMLS
MLS Number: 5005079
APN: (043) 00056-0210
- 2271 Lake Rd
- 178 Popple Dungeon Rd
- 181 Windswept Ln
- 10 Common Way
- 5597 Greenbush Rd
- 4425 Ethan Allen Hwy
- 250 Palmer Ln
- 2226 Lake Shore Rd
- 2748 Essex Rd
- 56 Albee Ln
- 692 Church Hill Rd
- 1249 Church Hill Rd
- 2783 Essex Rd
- 1067 Greenbush Rd
- 1699 Lake Shore Rd
- 885 Greenbush Rd
- 251 Tamarack Rd
- 488 Guinea Rd
- 3061 Essex Rd
- 1044 Grosse Point Rd
