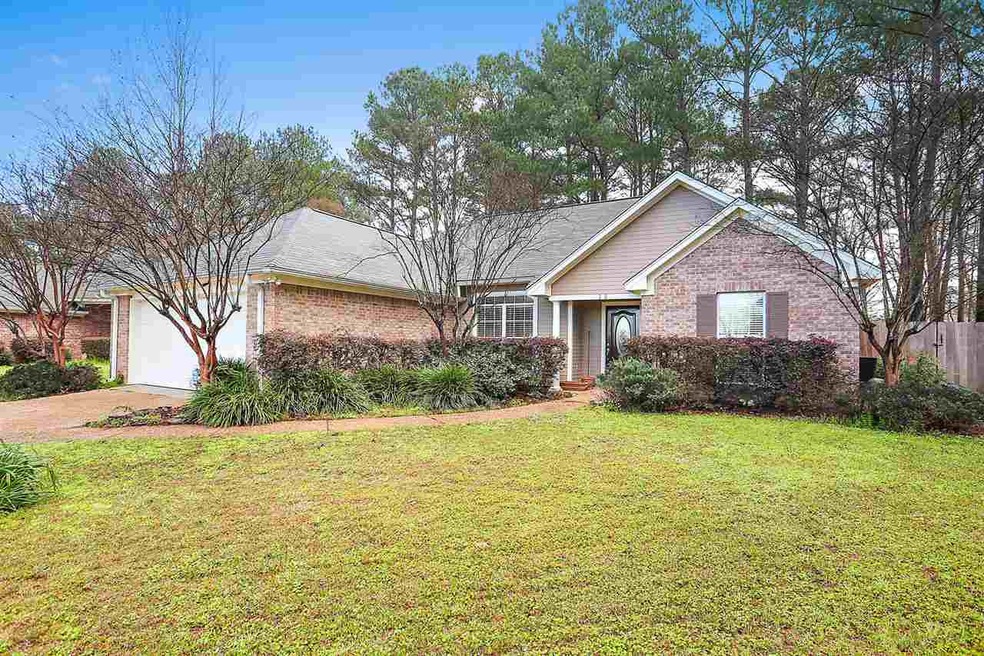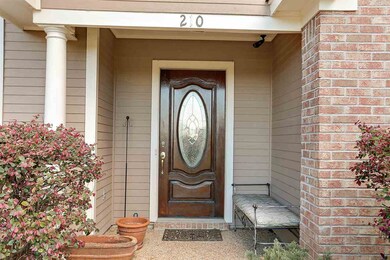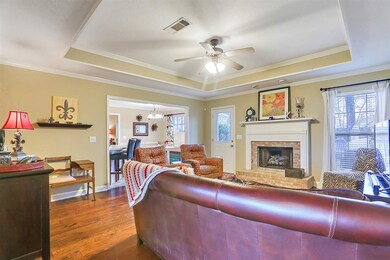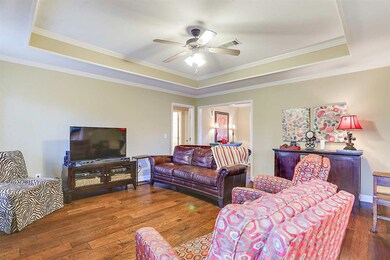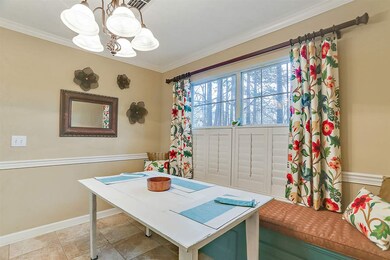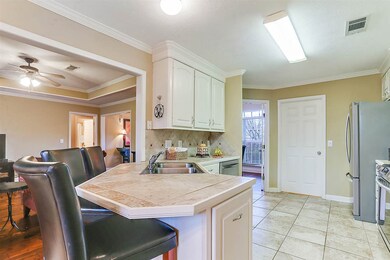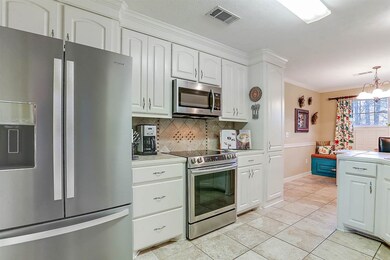
210 Laurel Oak Cove Brandon, MS 39047
Highlights
- Traditional Architecture
- Wood Flooring
- Fireplace
- Flowood Elementary School Rated A
- Cul-De-Sac
- 2 Car Attached Garage
About This Home
As of April 2020Must see 3/2 on a quiet cul-de-sac street close to everything. As you enter the foyer from the covered front porch formal dining is to the left and boasts large window, tall ceilings and hickory floors. Foyer opens into the family room with hickory floors, Tre' ceiling and brick fireplace. Gas logs are installed but could easily be converted back to real wood. Bedrooms 2 & 3 are to the right with a shared bath, linen cabinet and coat closet. Past the kitchen / breakfast room to the far left is the owner's suite with Tre' ceiling, hickory floors, walk in closet, private bath with whirlpool tub, separate shower with double vanity, extra storage & water closet. Breakfast area has a built-in bench seat with three large drawers for storage. Kitchen has a breakfast bar, new stainless steel appliances Oct 2019 with quiet dishwasher, Microwave, stove with 5 element smooth top and true convection self cleaning oven. 2 car attached garage has a storage room and is deep enough for longer vehicles. As you go out the door to the patio you will notice a large yard to the left and a rubbermaid storage building perfect for storing your lawnmower. New stainless appliances Oct 2019, new roof Dec 2019, new water heater Dec 2019. Fiber Internet is installed in the neighborhood by AT&T and Cspire.
Last Agent to Sell the Property
Karen O'Brien
Overby, Inc. License #B17528 Listed on: 03/26/2020
Last Buyer's Agent
Sarah Jones
Sarah Jones Real Estate License #B-19033
Home Details
Home Type
- Single Family
Est. Annual Taxes
- $1,181
Year Built
- Built in 2003
Lot Details
- Cul-De-Sac
- Wood Fence
- Back Yard Fenced
HOA Fees
- $4 Monthly HOA Fees
Parking
- 2 Car Attached Garage
- Garage Door Opener
Home Design
- Traditional Architecture
- Brick Exterior Construction
- Slab Foundation
- Asphalt Shingled Roof
- Masonite
Interior Spaces
- 1,544 Sq Ft Home
- 1-Story Property
- Ceiling Fan
- Fireplace
- Insulated Windows
- Window Treatments
- Aluminum Window Frames
- Entrance Foyer
- Electric Dryer Hookup
Kitchen
- Self-Cleaning Convection Oven
- Electric Oven
- Electric Range
- Recirculated Exhaust Fan
- Microwave
- Dishwasher
- Disposal
Flooring
- Wood
- Carpet
- Ceramic Tile
Bedrooms and Bathrooms
- 3 Bedrooms
- Walk-In Closet
- 2 Full Bathrooms
- Double Vanity
Home Security
- Home Security System
- Fire and Smoke Detector
Outdoor Features
- Slab Porch or Patio
- Shed
Schools
- Flowood Elementary School
- Northwest Rankin Middle School
- Northwest Rankin High School
Utilities
- Central Heating and Cooling System
- Heating System Uses Natural Gas
- Gas Water Heater
- Fiber Optics Available
- Cable TV Available
Listing and Financial Details
- Assessor Parcel Number G12 000046 04200
Community Details
Overview
- Association fees include ground maintenance
- Oak Grove Subdivision
Recreation
- Park
Ownership History
Purchase Details
Home Financials for this Owner
Home Financials are based on the most recent Mortgage that was taken out on this home.Purchase Details
Similar Homes in Brandon, MS
Home Values in the Area
Average Home Value in this Area
Purchase History
| Date | Type | Sale Price | Title Company |
|---|---|---|---|
| Warranty Deed | -- | None Available | |
| Warranty Deed | -- | -- |
Mortgage History
| Date | Status | Loan Amount | Loan Type |
|---|---|---|---|
| Open | $183,000 | New Conventional |
Property History
| Date | Event | Price | Change | Sq Ft Price |
|---|---|---|---|---|
| 06/26/2025 06/26/25 | For Sale | $265,000 | +45.6% | $172 / Sq Ft |
| 04/29/2020 04/29/20 | Sold | -- | -- | -- |
| 03/28/2020 03/28/20 | Pending | -- | -- | -- |
| 02/26/2020 02/26/20 | For Sale | $182,000 | -- | $118 / Sq Ft |
Tax History Compared to Growth
Tax History
| Year | Tax Paid | Tax Assessment Tax Assessment Total Assessment is a certain percentage of the fair market value that is determined by local assessors to be the total taxable value of land and additions on the property. | Land | Improvement |
|---|---|---|---|---|
| 2024 | $1,342 | $15,248 | $0 | $0 |
| 2023 | $1,334 | $15,175 | $0 | $0 |
| 2022 | $1,462 | $15,175 | $0 | $0 |
| 2021 | $1,462 | $15,175 | $0 | $0 |
| 2020 | $1,312 | $15,175 | $0 | $0 |
| 2019 | $1,181 | $13,588 | $0 | $0 |
| 2018 | $1,154 | $13,588 | $0 | $0 |
| 2017 | $1,154 | $13,588 | $0 | $0 |
| 2016 | $1,061 | $13,351 | $0 | $0 |
| 2015 | $1,061 | $13,351 | $0 | $0 |
| 2014 | $1,033 | $13,351 | $0 | $0 |
| 2013 | $1,033 | $13,351 | $0 | $0 |
Agents Affiliated with this Home
-
Jayne Welch

Seller's Agent in 2025
Jayne Welch
Coldwell Banker Graham
(601) 832-8684
22 Total Sales
-
K
Seller's Agent in 2020
Karen O'Brien
Overby, Inc.
-
Amanda Principe Overby

Seller Co-Listing Agent in 2020
Amanda Principe Overby
Overby, Inc.
(601) 624-4611
94 Total Sales
-
S
Buyer's Agent in 2020
Sarah Jones
Sarah Jones Real Estate
Map
Source: MLS United
MLS Number: 1328278
APN: G12-000046-04200
- 561 Acorn Ln
- 189 Oak Grove Dr
- 1024 Riverchase Dr
- 911 Tetbury Place
- 907 Tetbury Place
- 803 White Rock Ln
- 594 Acorn Ln
- 1007 Riverchase Dr N
- Lot 10 Village Square Dr
- Lot 9 Village Square Dr
- Lot 6a Village Square Dr
- Lot 7 Village Square Dr
- Lot 11 Village Square Dr
- 30 Charleston Cir
- 38 Savannah Cir
- 409 Brighton Ct
- 501 Brighton Cir
- 25 Savannah Cir
- 15 E Bay
- 408 Abbey Woods
