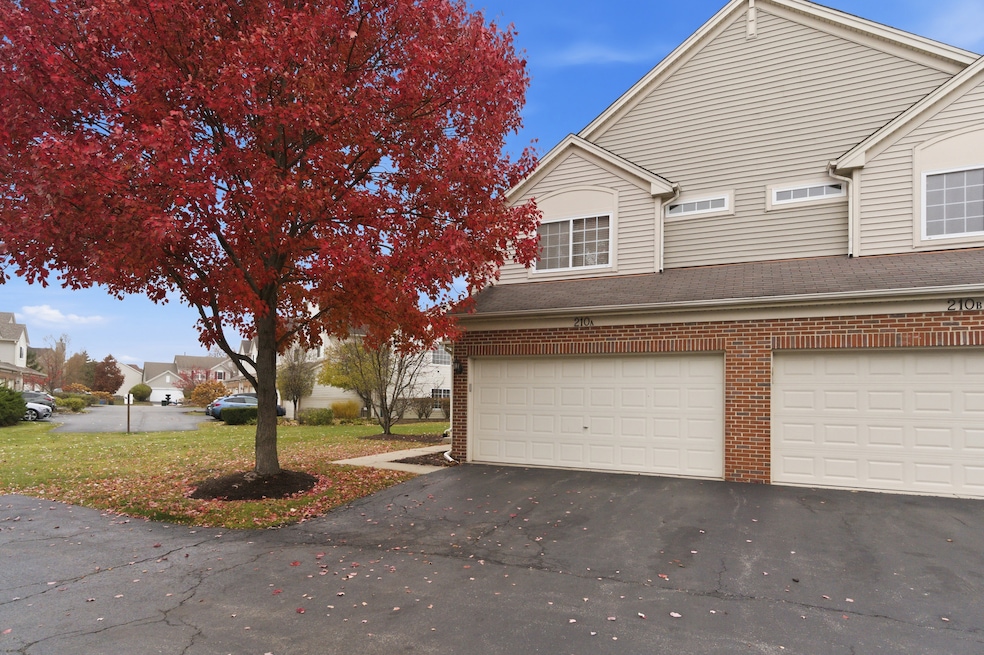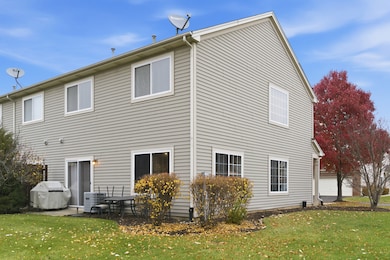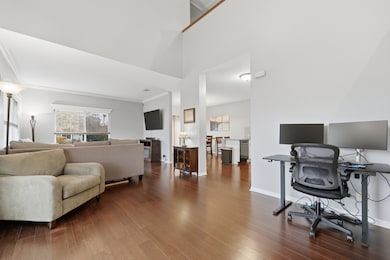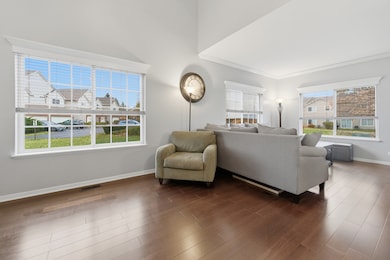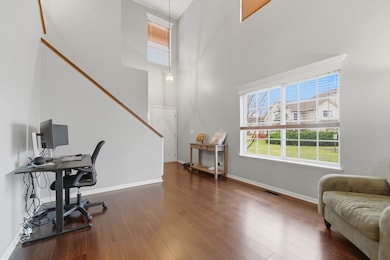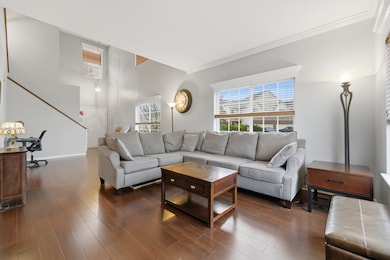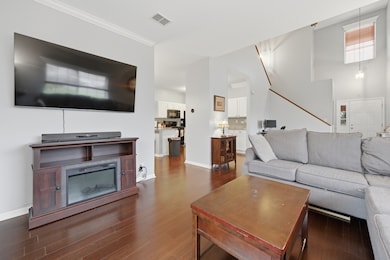210 Nicole Dr Unit A South Elgin, IL 60177
Thornwood NeighborhoodEstimated payment $2,414/month
Highlights
- Wood Flooring
- Patio
- Laundry Room
- Corron Elementary School Rated A
- Living Room
- Forced Air Heating and Cooling System
About This Home
Welcome home to your stunning, sun-filled end-unit townhome located in the highly sought-after Thornwood community! This beautiful home offers 3 bedrooms, 2.5 baths, a 2-car garage, and convenient second-floor laundry. Enjoy the elegance of soaring ceilings and gleaming hardwood floors throughout the main living areas. Experience resort-style living with access to incredible community amenities, including a pool, clubhouse, fitness center, tennis courts, bike trails, playgrounds, basketball, and volleyball courts. Perfectly situated in an ideal location-just a short walk to great shopping and dining and part of the esteemed St. Charles School District 303. A must-see home in an exceptional neighborhood!
Townhouse Details
Home Type
- Townhome
Est. Annual Taxes
- $6,496
Year Built
- Built in 2000
HOA Fees
- $237 Monthly HOA Fees
Parking
- 2 Car Garage
- Driveway
- Parking Included in Price
Home Design
- Entry on the 1st floor
- Brick Exterior Construction
- Asphalt Roof
Interior Spaces
- 1,610 Sq Ft Home
- 2-Story Property
- Window Screens
- Family Room
- Living Room
- Dining Room
- Wood Flooring
Kitchen
- Range
- Microwave
- Dishwasher
- Disposal
Bedrooms and Bathrooms
- 3 Bedrooms
- 3 Potential Bedrooms
Laundry
- Laundry Room
- Dryer
- Washer
Outdoor Features
- Patio
Schools
- Corron Elementary School
- St Charles North High School
Utilities
- Forced Air Heating and Cooling System
- Heating System Uses Natural Gas
Listing and Financial Details
- Homeowner Tax Exemptions
Community Details
Overview
- 6 Units
- Manager Association, Phone Number (630) 924-9224
- Thornwood Grove Subdivision
- Property managed by Stellar Properties
Pet Policy
- Limit on the number of pets
- Dogs and Cats Allowed
Map
Home Values in the Area
Average Home Value in this Area
Tax History
| Year | Tax Paid | Tax Assessment Tax Assessment Total Assessment is a certain percentage of the fair market value that is determined by local assessors to be the total taxable value of land and additions on the property. | Land | Improvement |
|---|---|---|---|---|
| 2024 | $6,496 | $87,063 | $19,594 | $67,469 |
| 2023 | $6,208 | $78,655 | $17,702 | $60,953 |
| 2022 | $5,845 | $71,720 | $16,141 | $55,579 |
| 2021 | $5,485 | $67,053 | $15,091 | $51,962 |
| 2020 | $5,084 | $61,651 | $14,407 | $47,244 |
| 2019 | $4,832 | $58,727 | $13,724 | $45,003 |
| 2018 | $5,026 | $60,524 | $12,929 | $47,595 |
| 2017 | $4,677 | $57,217 | $12,223 | $44,994 |
| 2016 | $4,655 | $53,082 | $11,340 | $41,742 |
| 2015 | -- | $48,654 | $10,394 | $38,260 |
| 2014 | -- | $44,619 | $10,266 | $34,353 |
| 2013 | -- | $45,796 | $10,537 | $35,259 |
Property History
| Date | Event | Price | List to Sale | Price per Sq Ft | Prior Sale |
|---|---|---|---|---|---|
| 11/20/2025 11/20/25 | For Sale | $309,900 | +22.5% | $192 / Sq Ft | |
| 03/31/2022 03/31/22 | Sold | $253,000 | +5.9% | $157 / Sq Ft | View Prior Sale |
| 02/27/2022 02/27/22 | Pending | -- | -- | -- | |
| 02/23/2022 02/23/22 | For Sale | $239,000 | +35.0% | $148 / Sq Ft | |
| 06/01/2016 06/01/16 | Sold | $177,000 | -4.3% | $110 / Sq Ft | View Prior Sale |
| 04/04/2016 04/04/16 | Pending | -- | -- | -- | |
| 03/28/2016 03/28/16 | For Sale | $185,000 | -- | $115 / Sq Ft |
Purchase History
| Date | Type | Sale Price | Title Company |
|---|---|---|---|
| Warranty Deed | $253,000 | None Listed On Document | |
| Deed | -- | -- | |
| Warranty Deed | $187,000 | None Available | |
| Warranty Deed | $180,000 | None Available | |
| Warranty Deed | $209,000 | Burnet Title Llc | |
| Quit Claim Deed | -- | First American Title | |
| Special Warranty Deed | $176,000 | Ticor Title Insurance |
Mortgage History
| Date | Status | Loan Amount | Loan Type |
|---|---|---|---|
| Open | $205,000 | New Conventional | |
| Previous Owner | $148,000 | No Value Available | |
| Previous Owner | -- | No Value Available | |
| Previous Owner | $132,750 | New Conventional | |
| Previous Owner | $176,739 | FHA | |
| Previous Owner | $179,000 | Fannie Mae Freddie Mac | |
| Previous Owner | $142,800 | Purchase Money Mortgage | |
| Previous Owner | $140,603 | No Value Available |
Source: Midwest Real Estate Data (MRED)
MLS Number: 12521215
APN: 06-32-329-116
- 269 Nicole Dr Unit A
- 8N465 Shady Ln
- 3547 Doral Dr
- 2527 Emily Ln
- 2550 Stony Ln
- 8N601 Stevens Rd
- 552 Waters Edge Dr
- 1828 Coralito Ln
- 2435 Emily Ln
- 2464 Emily Ln
- 7N949 Stevens Rd
- 2451 Anna Way
- 1410 Misthaven Ln
- 1251 Lansbrook Dr
- 8N530 Gingerwood Ln
- 1833 Coralito Ln
- 7N919 Cloverfield Rd
- 2538 Hatfield Ct
- 2440 Daybreak Ct
- 731 Lake Ridge Dr
- 2611 Hopps Rd
- 552 Waters Edge Dr
- 350 Gyorr Ave
- 1421 Timber Ln
- 1300 N Lancaster Rd
- 1209 N Camden Ln
- 495 W Camden Ln
- 1835 Coralito Ln
- 423 Acushnet St
- 1705 College Green Dr Unit 2
- 433 Acushnet St
- 2 Sweetbriar Ct
- 355 S Collins St Unit F
- 268 Windsor Ct Unit D
- 340 Woodridge Cir Unit E
- 4016 Faith Ln
- 4009 Faith Ln
- 355 N La Fox St
- 195 E State St Unit 1
- 399 Fulton St Unit 2
