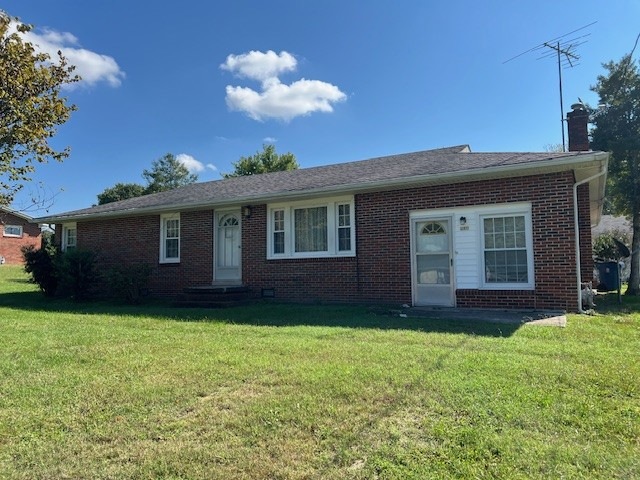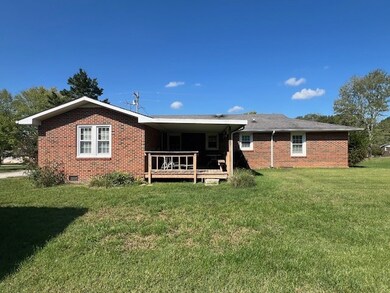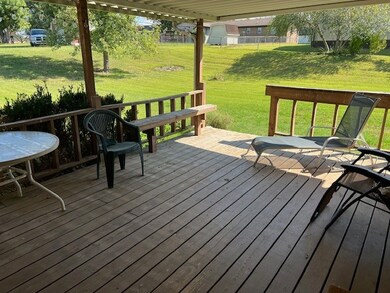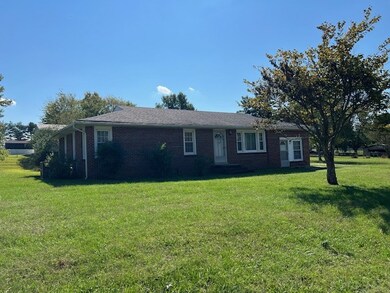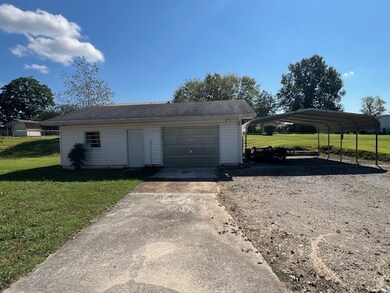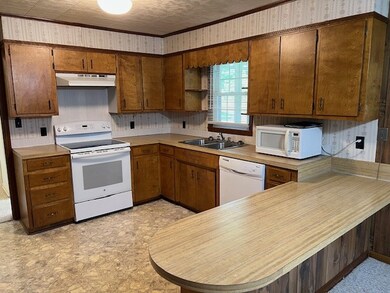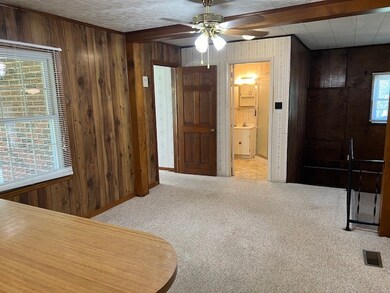
210 Rigney Dr Manchester, TN 37355
Highlights
- No HOA
- Cooling Available
- 1 Car Garage
- Covered Deck
- Central Heating
- Level Lot
About This Home
As of December 2024AUCTION!! Saturday, October 26, 2024 / 9:00 AM. Come bid & buy at your price this well-maintained all brick home located at 210 Rigney Rd, Manchester, TN. This home is sitting on a double lot with 200’ of road frontage. Home features 3 bed / 2 bath, kitchen dining combo; kitchen includes stove and dishwasher. Nice living room, den with gas heater, office / utility room and covered back deck. Comes with all new replacement windows, hardwoods under the carpet, detached garage / workshop and 2 car detached carport. Roof is approx. ten years & HVAC is approx. seven years, city water / sewer. We will also be auctioning at 10AM 1223 Oak Dr. *Sold "As-Is". Sale day announcements take precedence over written material. Sale rain or shine. Lead-based paint disclosure: homes built prior to 1978 could have lead-based paint. This ad serves as 10-day notice to have an assessment, if desired. Terms: Real estate: 15% earnest money along with signed contract day of sale, balance within 30 days.
Last Agent to Sell the Property
WEICHERT, REALTORS Joe Orr & Associates Brokerage Phone: 9314092590 License # 278045 Listed on: 10/04/2024

Last Buyer's Agent
WEICHERT, REALTORS Joe Orr & Associates Brokerage Phone: 9314092590 License # 278045 Listed on: 10/04/2024

Home Details
Home Type
- Single Family
Est. Annual Taxes
- $979
Year Built
- Built in 1958
Lot Details
- 0.36 Acre Lot
- Lot Dimensions are 100x160.02
- Level Lot
Parking
- 1 Car Garage
- 2 Carport Spaces
- Driveway
Home Design
- Brick Exterior Construction
- Shingle Roof
Interior Spaces
- 1,757 Sq Ft Home
- Property has 1 Level
- Carpet
- Crawl Space
- Dishwasher
Bedrooms and Bathrooms
- 3 Main Level Bedrooms
- 2 Full Bathrooms
Outdoor Features
- Covered Deck
Schools
- Westwood Elementary School
- Westwood Middle School
- Coffee County Central High School
Utilities
- Cooling Available
- Central Heating
Community Details
- No Home Owners Association
- Melrose Park Subdivision
Listing and Financial Details
- Assessor Parcel Number 068M E 00400 000
Ownership History
Purchase Details
Home Financials for this Owner
Home Financials are based on the most recent Mortgage that was taken out on this home.Purchase Details
Purchase Details
Similar Homes in Manchester, TN
Home Values in the Area
Average Home Value in this Area
Purchase History
| Date | Type | Sale Price | Title Company |
|---|---|---|---|
| Warranty Deed | $222,000 | None Listed On Document | |
| Warranty Deed | $222,000 | None Listed On Document | |
| Warranty Deed | $70,000 | -- | |
| Quit Claim Deed | -- | -- |
Mortgage History
| Date | Status | Loan Amount | Loan Type |
|---|---|---|---|
| Open | $230,000 | New Conventional | |
| Closed | $230,000 | New Conventional | |
| Previous Owner | $59,400 | New Conventional |
Property History
| Date | Event | Price | Change | Sq Ft Price |
|---|---|---|---|---|
| 07/04/2025 07/04/25 | Price Changed | $349,900 | -1.4% | $199 / Sq Ft |
| 06/05/2025 06/05/25 | Price Changed | $354,900 | -2.7% | $202 / Sq Ft |
| 04/30/2025 04/30/25 | Price Changed | $364,900 | -2.7% | $208 / Sq Ft |
| 04/03/2025 04/03/25 | For Sale | $374,900 | +68.9% | $213 / Sq Ft |
| 12/13/2024 12/13/24 | Sold | $222,000 | 0.0% | $126 / Sq Ft |
| 10/27/2024 10/27/24 | Pending | -- | -- | -- |
| 10/04/2024 10/04/24 | For Sale | $222,000 | -- | $126 / Sq Ft |
Tax History Compared to Growth
Tax History
| Year | Tax Paid | Tax Assessment Tax Assessment Total Assessment is a certain percentage of the fair market value that is determined by local assessors to be the total taxable value of land and additions on the property. | Land | Improvement |
|---|---|---|---|---|
| 2024 | $1,138 | $26,975 | $2,700 | $24,275 |
| 2023 | $1,138 | $26,975 | $0 | $0 |
| 2022 | $980 | $26,975 | $2,700 | $24,275 |
| 2021 | $998 | $21,775 | $2,250 | $19,525 |
| 2020 | $998 | $21,775 | $2,250 | $19,525 |
| 2019 | $998 | $21,775 | $2,250 | $19,525 |
| 2018 | $998 | $21,775 | $2,250 | $19,525 |
| 2017 | $1,060 | $20,200 | $2,250 | $17,950 |
| 2016 | $1,060 | $20,200 | $2,250 | $17,950 |
| 2015 | $1,060 | $20,200 | $2,250 | $17,950 |
| 2014 | $1,060 | $20,200 | $0 | $0 |
Agents Affiliated with this Home
-
Larry Lockhart

Seller's Agent in 2025
Larry Lockhart
Leading Edge Real Estate Group
(931) 800-9977
42 Total Sales
-
Brian Brown

Seller's Agent in 2024
Brian Brown
WEICHERT, REALTORS Joe Orr & Associates
(931) 409-2590
275 Total Sales
Map
Source: Realtracs
MLS Number: 2744969
APN: 068M-E-004.00
- 461 Hendrixson Dr
- 309 Indian Mound Rd
- 23 Country Cir
- 69 Laurel View St
- 26 Country Cir
- 62 Laurel View St
- 57 Laurel View St
- 47 Laurel View St
- 37 Laurel View St
- 27 Laurel View St
- 121 Garland Dr
- 252 Fredonia Rd
- 275 Fredonia Rd
- 287 Fredonia Rd
- 77 Edna Ln
- 54 Country Cir
- 6 Fredonia Rd
- 3249 Fredonia Rd
- 430 W Fort St
- 78 Lakeview St
