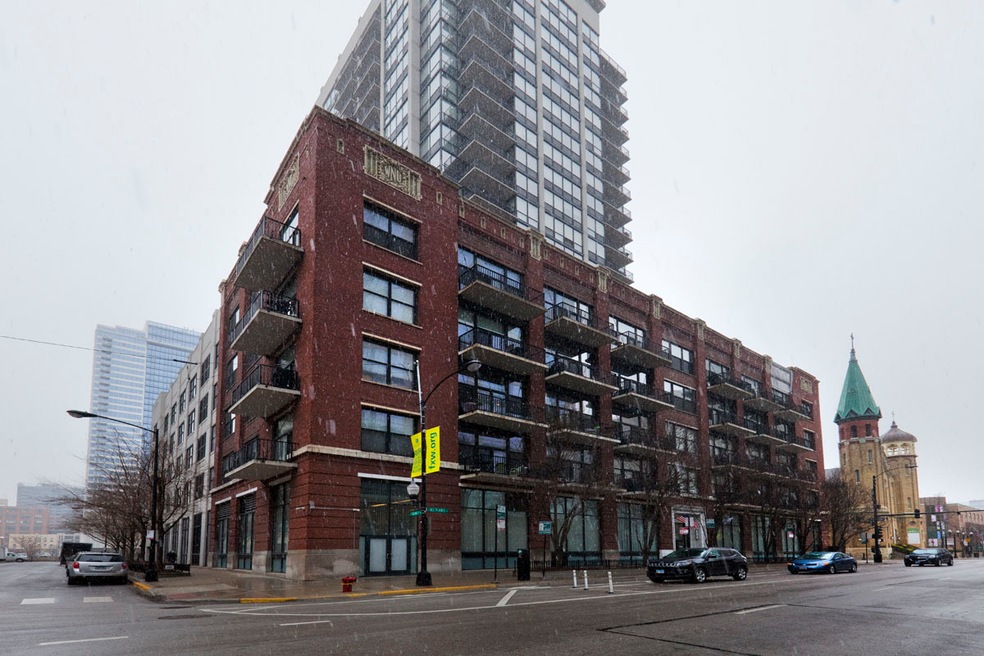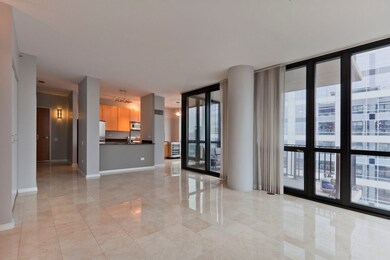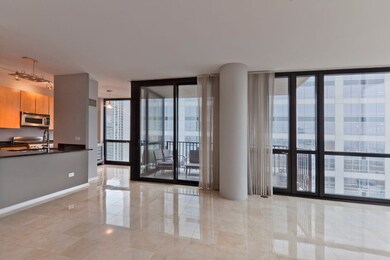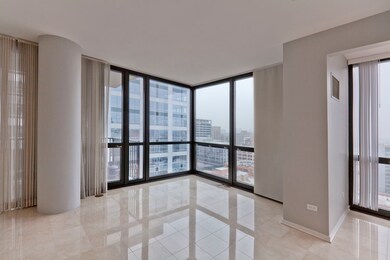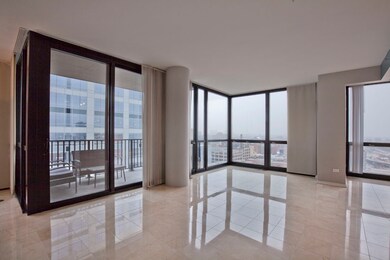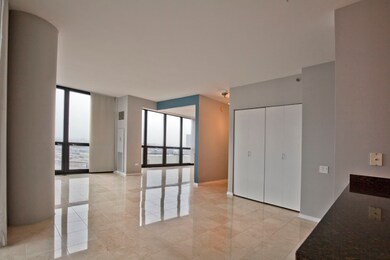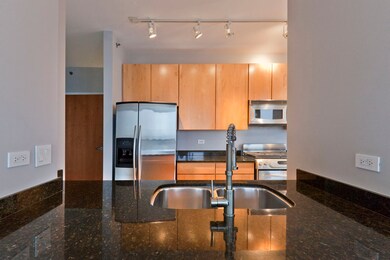The Edge Lofts and Tower 210 S Desplaines St Unit 1802 Chicago, IL 60661
West Loop NeighborhoodHighlights
- Balcony
- Living Room
- Forced Air Heating and Cooling System
- Skinner Elementary School Rated A-
- Laundry Room
- 2-minute walk to Heritage Green Park
About This Home
Luxury 2-Bed, 2-Bath West Loop Residence with Stunning Southeast Views. Experience elevated city living in this upscale 2-bedroom, 2-bath rental residence located in the heart of Chicago's coveted West Loop. Floor-to-ceiling windows in every room flood the space with natural light and offer sweeping southeast views. The spacious layout features sleek Marble flooring throughout and a 2 private balcony one off the living room-perfect for morning coffee or evening relaxation second by kitchen and living room. The kitchen is equipped with stainless steel appliances, including a dishwasher and microwave, and the convenience of an in-unit washer and dryer makes everyday living effortless. 2 spacious bedrooms and 2 full bathrooms Floor-to-ceiling windows with southeast exposure Private balcony off the living area Porcelain tile flooring throughout In-unit washer and dryer Modern kitchen with stainless steel appliances Building Amenities: Garage parking included,24-hour doorman, Full fitness center, Unbeatable location-just steps from Union Station, the Loop, and minutes to the Blue Line and major expressways. Whether commuting or enjoying the vibrant dining and entertainment scene, everything is within easy reach. Don't miss your chance to live in one of Chicago's most desirable neighborhoods with premium amenities and unmatched convenience.
Property Details
Home Type
- Multi-Family
Est. Annual Taxes
- $6,585
Year Built
- Built in 2004
Parking
- 216 Car Garage
- Parking Included in Price
Home Design
- Property Attached
- Concrete Block And Stucco Construction
Interior Spaces
- 1,180 Sq Ft Home
- Family Room
- Living Room
- Dining Room
- Laundry Room
Bedrooms and Bathrooms
- 2 Bedrooms
- 2 Potential Bedrooms
- 2 Full Bathrooms
Outdoor Features
Utilities
- Forced Air Heating and Cooling System
- Heating System Uses Natural Gas
Listing and Financial Details
- Property Available on 6/1/25
- Rent includes cable TV, gas, heat, water, parking, scavenger, doorman, lawn care, storage lockers, wi-fi
Community Details
Pet Policy
- No Pets Allowed
Overview
- 24-Story Property
Map
About The Edge Lofts and Tower
Source: Midwest Real Estate Data (MRED)
MLS Number: 12375959
APN: 17-16-109-027-1450
- 210 S Desplaines St Unit 402
- 210 S Desplaines St Unit 504
- 210 S Desplaines St Unit 1110
- 728 W Jackson Blvd Unit 505
- 728 W Jackson Blvd Unit 410
- 728 W Jackson Blvd Unit 221-222
- 728 W Jackson Blvd Unit 703
- 701 W Jackson Blvd Unit 602
- 625 W Jackson Blvd Unit 612
- 565 W Quincy St Unit 1206
- 565 W Quincy St Unit 1606
- 565 W Quincy St Unit 1008
- 565 W Quincy St Unit 510
- 565 W Quincy St Unit 1711
- 565 W Quincy St Unit 711
- 333 S Desplaines St Unit 302
- 333 S Desplaines St Unit 710
- 125 S Jefferson St Unit 2009
- 125 S Jefferson St Unit 706
- 125 S Jefferson St Unit 3104
