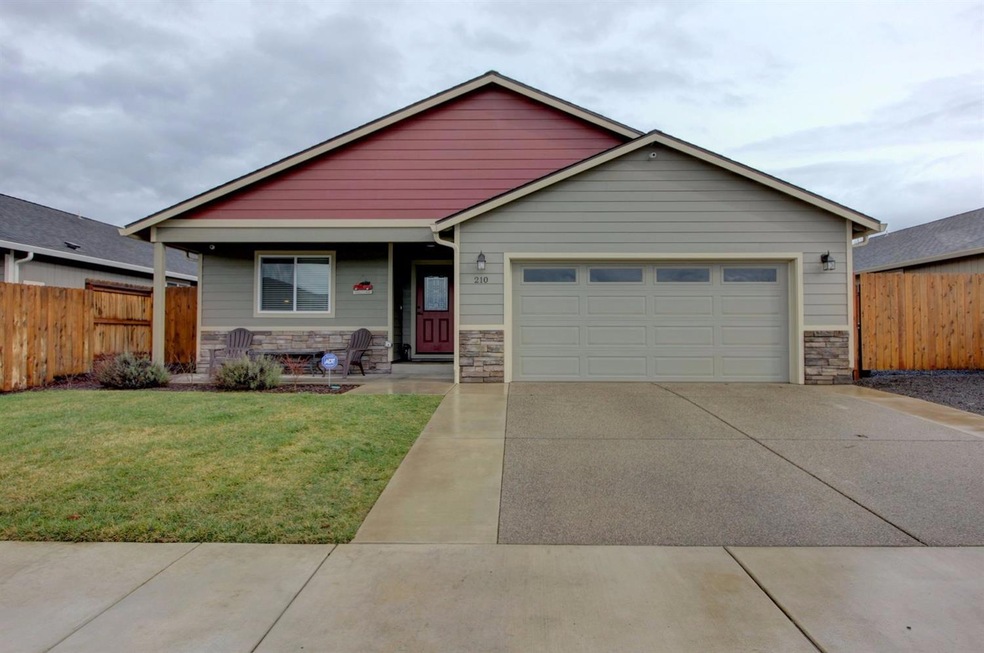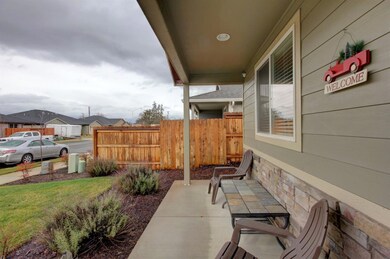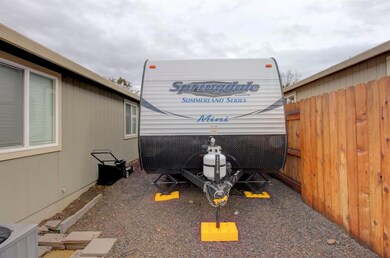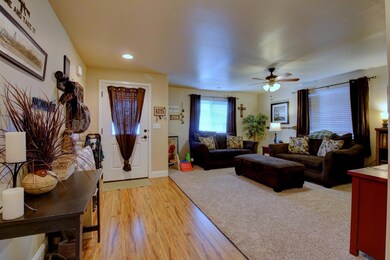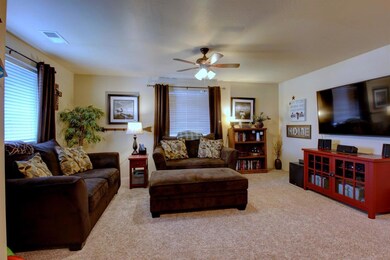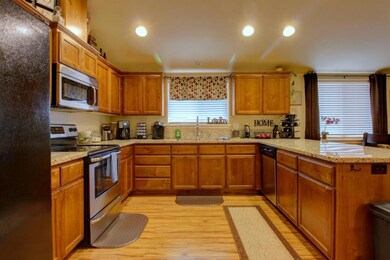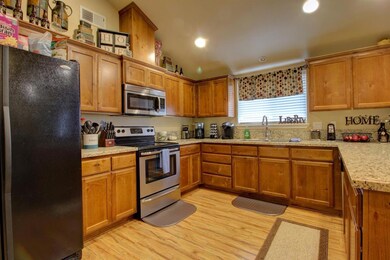
210 Singing Grass Dr Central Point, OR 97502
Highlights
- RV Access or Parking
- Double Pane Windows
- Patio
- 2 Car Attached Garage
- Walk-In Closet
- Tile Flooring
About This Home
As of April 2017Beautiful like new custom built home with tons of upgrades & extras in the quiet Whispering Trees subdivision. Home features an open floor plan with huge vaulted ceilings, stainless steel appliances, granite throughout, custom cabinets, kitchen pantry, upgraded laminate floors in entry, kitchen, dining area & living room. Custom tile flooring in laundry room & both bathrooms, large master suite with walk-in closet. 2 car finished garage, rocked RV parking and covered back patio. Home is in like new condition and won't last long!
Last Agent to Sell the Property
Tyler Jackson
John L. Scott Medford Listed on: 02/10/2017
Home Details
Home Type
- Single Family
Est. Annual Taxes
- $2,910
Year Built
- Built in 2014
Lot Details
- 6,098 Sq Ft Lot
- Fenced
Parking
- 2 Car Attached Garage
- RV Access or Parking
Home Design
- Frame Construction
- Composition Roof
- Concrete Perimeter Foundation
Interior Spaces
- 1,685 Sq Ft Home
- 1-Story Property
- Ceiling Fan
- Double Pane Windows
- Vinyl Clad Windows
Kitchen
- <<OvenToken>>
- <<microwave>>
- Dishwasher
- Disposal
Flooring
- Carpet
- Laminate
- Tile
Bedrooms and Bathrooms
- 3 Bedrooms
- Walk-In Closet
- 2 Full Bathrooms
Home Security
- Security System Leased
- Carbon Monoxide Detectors
- Fire and Smoke Detector
Outdoor Features
- Patio
Schools
- Scenic Middle School
Utilities
- Forced Air Heating and Cooling System
- Heating System Uses Natural Gas
- Water Heater
Community Details
- Built by Snyder Creek Development LLC
- Whispering Trees Subdivision
Listing and Financial Details
- Assessor Parcel Number 10998452
Ownership History
Purchase Details
Home Financials for this Owner
Home Financials are based on the most recent Mortgage that was taken out on this home.Purchase Details
Home Financials for this Owner
Home Financials are based on the most recent Mortgage that was taken out on this home.Similar Homes in Central Point, OR
Home Values in the Area
Average Home Value in this Area
Purchase History
| Date | Type | Sale Price | Title Company |
|---|---|---|---|
| Warranty Deed | $272,500 | First American | |
| Warranty Deed | $234,900 | First American |
Mortgage History
| Date | Status | Loan Amount | Loan Type |
|---|---|---|---|
| Previous Owner | $245,250 | New Conventional | |
| Previous Owner | $234,900 | VA |
Property History
| Date | Event | Price | Change | Sq Ft Price |
|---|---|---|---|---|
| 04/17/2017 04/17/17 | Sold | $272,500 | -2.7% | $162 / Sq Ft |
| 02/21/2017 02/21/17 | Pending | -- | -- | -- |
| 02/10/2017 02/10/17 | For Sale | $280,000 | +19.2% | $166 / Sq Ft |
| 11/26/2014 11/26/14 | Sold | $234,900 | +1.0% | $138 / Sq Ft |
| 11/08/2014 11/08/14 | Pending | -- | -- | -- |
| 10/07/2014 10/07/14 | For Sale | $232,500 | -- | $137 / Sq Ft |
Tax History Compared to Growth
Tax History
| Year | Tax Paid | Tax Assessment Tax Assessment Total Assessment is a certain percentage of the fair market value that is determined by local assessors to be the total taxable value of land and additions on the property. | Land | Improvement |
|---|---|---|---|---|
| 2025 | $4,172 | $250,930 | $61,830 | $189,100 |
| 2024 | $4,172 | $243,630 | $60,030 | $183,600 |
| 2023 | $4,038 | $236,540 | $58,280 | $178,260 |
| 2022 | $3,944 | $236,540 | $58,280 | $178,260 |
| 2021 | $3,831 | $229,660 | $56,580 | $173,080 |
| 2020 | $3,719 | $222,980 | $54,930 | $168,050 |
| 2019 | $3,628 | $210,190 | $51,770 | $158,420 |
| 2018 | $3,517 | $204,070 | $50,260 | $153,810 |
| 2017 | $3,429 | $204,070 | $50,260 | $153,810 |
| 2016 | $2,910 | $192,360 | $47,380 | $144,980 |
| 2015 | $2,788 | $192,360 | $47,380 | $144,980 |
| 2014 | $639 | $37,290 | $37,290 | $0 |
Agents Affiliated with this Home
-
T
Seller's Agent in 2017
Tyler Jackson
John L. Scott Medford
-
Janice Jackson
J
Seller Co-Listing Agent in 2017
Janice Jackson
John L. Scott Medford
(541) 890-3978
47 Total Sales
-
Paul Hart
P
Buyer's Agent in 2017
Paul Hart
John L. Scott Medford
(541) 840-7451
74 Total Sales
-
JJ Kramer

Seller's Agent in 2014
JJ Kramer
John L. Scott Medford
(541) 840-2992
657 Total Sales
Map
Source: Oregon Datashare
MLS Number: 102973383
APN: 10998452
- 687 White Oak Ave
- 2342 New Haven Dr
- 2208 Lara Ln
- 2225 New Haven Dr
- 2338 Rabun Way
- 673 Mountain Ave
- 1261 Hawk Dr
- 1242 Hawk Dr
- 446 Beebe Rd
- 2580 Parkwood Village Ln
- 225 Wilson Rd
- 2023 Jeremy St
- 4922 Gebhard Rd
- 353 Live Oak Loop
- 201 Orchardview Cir
- 1125 Annalise St
- 4730 Gebhard Rd
- 4722 Gebhard Rd
- 5117 Gebhard Rd
- 4286 Hamrick Rd
