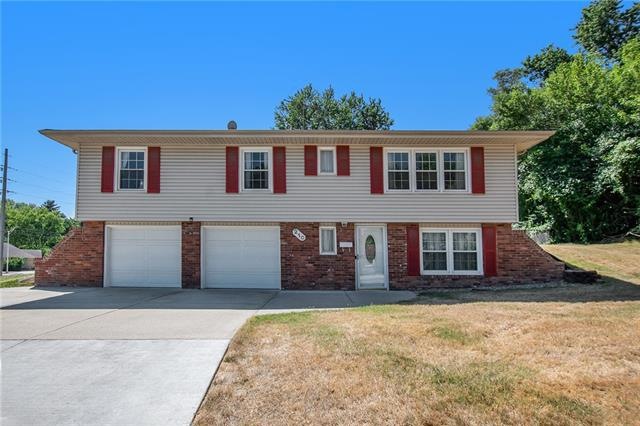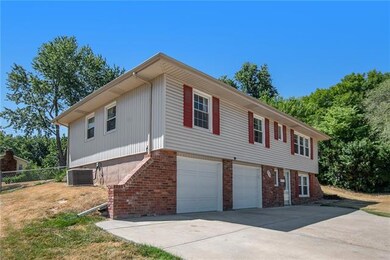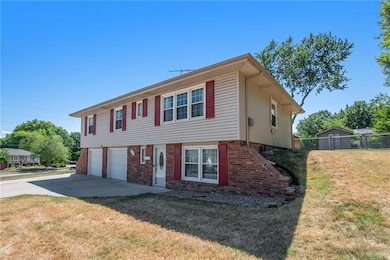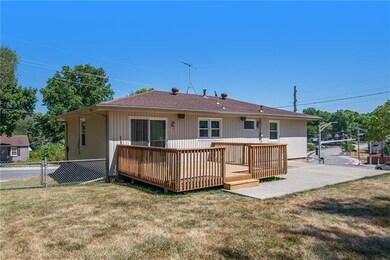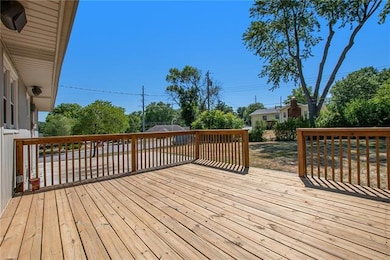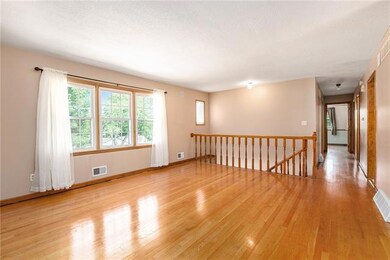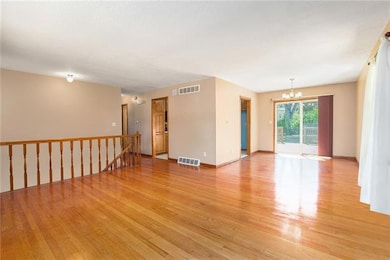
210 SW Murray Rd Lees Summit, MO 64081
Highlights
- Deck
- Vaulted Ceiling
- Wood Flooring
- Pleasant Lea Middle School Rated A-
- Traditional Architecture
- Separate Formal Living Room
About This Home
As of August 2025This is the one you've been waiting for! This home has loads of wonderful features: Knockdown ceilings, Ceiling High Kitchen cabinets for extra storage, Surround sound, Newer main bath remodel, Harwood floors in main living areas and bedrooms, Double Hung windows, Extra wide driveway, Deep 2 car garage, Newer outdoor water valves, 6 inch deep 19x19 patio ready for a hot tub, Large 16x14 deck, 10x10 shed w/ work benches, Newer garage doors. Close to shopping, restaurants, highways and beautiful Downtown Lee's Summit.
Last Agent to Sell the Property
ReeceNichols - Lees Summit License #2011006759 Listed on: 07/14/2022

Home Details
Home Type
- Single Family
Est. Annual Taxes
- $2,520
Year Built
- Built in 1960
Lot Details
- 10,334 Sq Ft Lot
- Side Green Space
- Partially Fenced Property
- Aluminum or Metal Fence
- Many Trees
Parking
- 2 Car Attached Garage
- Front Facing Garage
Home Design
- Traditional Architecture
- Composition Roof
- Vinyl Siding
Interior Spaces
- Wet Bar: All Window Coverings, Carpet, Shower Over Tub, Vinyl, Hardwood, Pantry
- Built-In Features: All Window Coverings, Carpet, Shower Over Tub, Vinyl, Hardwood, Pantry
- Vaulted Ceiling
- Ceiling Fan: All Window Coverings, Carpet, Shower Over Tub, Vinyl, Hardwood, Pantry
- Skylights
- Fireplace
- Thermal Windows
- Shades
- Plantation Shutters
- Drapes & Rods
- Separate Formal Living Room
- Formal Dining Room
- Finished Basement
- Walk-Out Basement
- Laundry on lower level
Kitchen
- Eat-In Kitchen
- Electric Oven or Range
- Dishwasher
- Granite Countertops
- Laminate Countertops
Flooring
- Wood
- Wall to Wall Carpet
- Linoleum
- Laminate
- Stone
- Ceramic Tile
- Luxury Vinyl Plank Tile
- Luxury Vinyl Tile
Bedrooms and Bathrooms
- 3 Bedrooms
- Cedar Closet: All Window Coverings, Carpet, Shower Over Tub, Vinyl, Hardwood, Pantry
- Walk-In Closet: All Window Coverings, Carpet, Shower Over Tub, Vinyl, Hardwood, Pantry
- Double Vanity
- All Window Coverings
Outdoor Features
- Deck
- Enclosed Patio or Porch
Schools
- Westview Elementary School
- Lee's Summit High School
Additional Features
- City Lot
- Central Heating and Cooling System
Community Details
- No Home Owners Association
- Craigmont Subdivision
Listing and Financial Details
- Exclusions: As Is
- Assessor Parcel Number 62-130-06-13-00-0-00-000
Ownership History
Purchase Details
Home Financials for this Owner
Home Financials are based on the most recent Mortgage that was taken out on this home.Purchase Details
Home Financials for this Owner
Home Financials are based on the most recent Mortgage that was taken out on this home.Purchase Details
Similar Homes in the area
Home Values in the Area
Average Home Value in this Area
Purchase History
| Date | Type | Sale Price | Title Company |
|---|---|---|---|
| Warranty Deed | -- | Alliance Title Company | |
| Warranty Deed | -- | None Listed On Document | |
| Interfamily Deed Transfer | -- | Coffelt Land Title |
Mortgage History
| Date | Status | Loan Amount | Loan Type |
|---|---|---|---|
| Open | $218,100 | Credit Line Revolving | |
| Previous Owner | $208,382 | New Conventional | |
| Previous Owner | $50,000 | New Conventional |
Property History
| Date | Event | Price | Change | Sq Ft Price |
|---|---|---|---|---|
| 08/25/2025 08/25/25 | Sold | -- | -- | -- |
| 07/30/2025 07/30/25 | Pending | -- | -- | -- |
| 07/09/2025 07/09/25 | Price Changed | $259,900 | -3.7% | $150 / Sq Ft |
| 06/20/2025 06/20/25 | Price Changed | $269,900 | -3.6% | $155 / Sq Ft |
| 05/29/2025 05/29/25 | For Sale | $279,900 | +19.1% | $161 / Sq Ft |
| 08/26/2022 08/26/22 | Sold | -- | -- | -- |
| 07/14/2022 07/14/22 | For Sale | $235,000 | -- | $135 / Sq Ft |
Tax History Compared to Growth
Tax History
| Year | Tax Paid | Tax Assessment Tax Assessment Total Assessment is a certain percentage of the fair market value that is determined by local assessors to be the total taxable value of land and additions on the property. | Land | Improvement |
|---|---|---|---|---|
| 2024 | $2,793 | $38,682 | $6,487 | $32,195 |
| 2023 | $2,773 | $38,682 | $4,693 | $33,989 |
| 2022 | $2,469 | $30,590 | $6,992 | $23,598 |
| 2021 | $2,520 | $30,590 | $6,992 | $23,598 |
| 2020 | $2,418 | $29,055 | $6,992 | $22,063 |
| 2019 | $2,352 | $29,055 | $6,992 | $22,063 |
| 2018 | $2,106 | $24,150 | $3,824 | $20,326 |
| 2017 | $2,106 | $24,150 | $3,824 | $20,326 |
| 2016 | $2,106 | $23,902 | $3,743 | $20,159 |
| 2014 | $1,916 | $21,312 | $3,794 | $17,518 |
Agents Affiliated with this Home
-
McQueeny Goodwin Group
M
Seller's Agent in 2025
McQueeny Goodwin Group
Keller Williams Realty Partners Inc.
2 in this area
31 Total Sales
-
Jack Goodwin
J
Seller Co-Listing Agent in 2025
Jack Goodwin
Keller Williams Realty Partners Inc.
(913) 271-4363
3 in this area
29 Total Sales
-
Alexia Sparling
A
Buyer's Agent in 2025
Alexia Sparling
BHG Kansas City Homes
(620) 755-4558
4 in this area
17 Total Sales
-
Cynthia Duncan

Seller's Agent in 2022
Cynthia Duncan
ReeceNichols - Lees Summit
(816) 719-3195
19 in this area
55 Total Sales
-
Scott Cox

Buyer's Agent in 2022
Scott Cox
Berkshire Hathaway HomeServices All-Pro
(816) 589-6048
11 in this area
135 Total Sales
Map
Source: Heartland MLS
MLS Number: 2393657
APN: 62-130-06-13-00-0-00-000
- 306 SW Mil-Mar Ave
- 505 SW Murray Rd
- 1410 SW Highway Ln
- 1808 SW 3rd St
- 302 SW Marion Ln
- 1900 SW Ensley Ln
- 420 NW Kaylea Ct
- 205 NW Shamrock Ave
- 1923 SW 5th St
- 804 SW Murray Rd
- 1925 SW 5th St
- 1009 SW 8th St
- 3053 NW Thoreau Ln
- 407 NW Lincolnwood Dr
- 2045 SW British Dr
- 1101 SW Hoke Ct
- 714 SW Williams St
- 118 NW Grady Ct
- 2108 NW Shamrock Ave
- 711 SW Williams St
