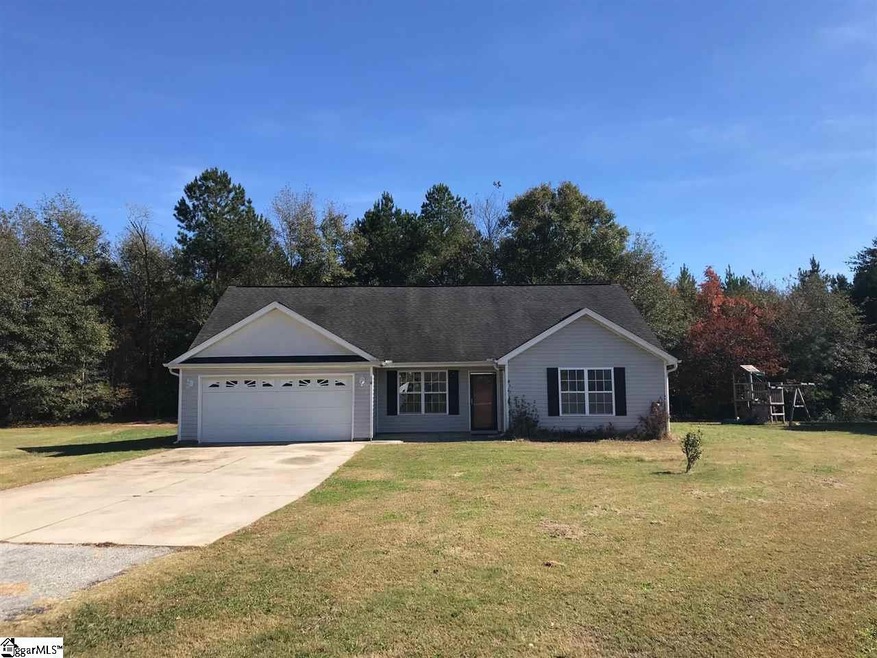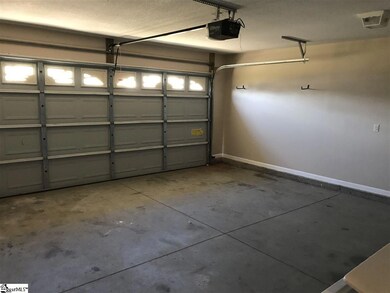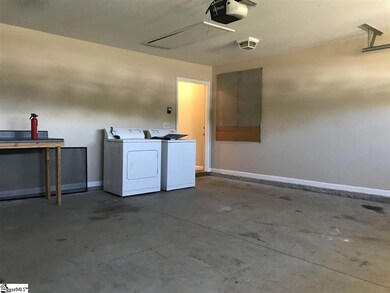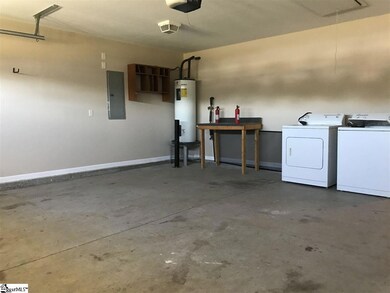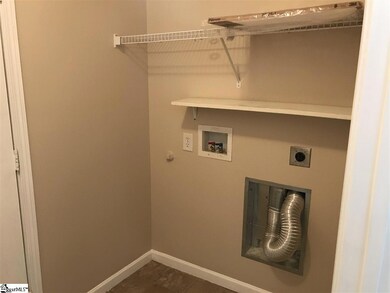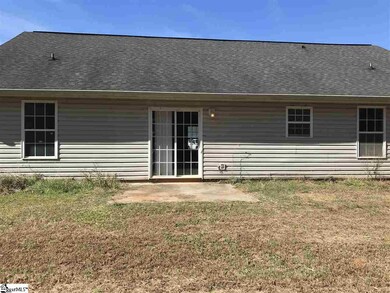
210 Turkey Trot Rd Williamston, SC 29697
Williamston-Pelzer NeighborhoodEstimated Value: $274,000 - $303,000
Highlights
- Cathedral Ceiling
- Corner Lot
- Front Porch
- Spearman Elementary School Rated A
- Cul-De-Sac
- 2 Car Attached Garage
About This Home
As of December 2018Very nice home in peaceful neighborhood. This 4 bedroom 2 bath home is at end of culdesac with large wooded lot behind the property. You can sit out on back patio and grill with privacy but you are also minutes from I-85 for convenience. This property is only 25 minutes away from Main street downtown Greenville and 22 minutes away from Main street downtown Anderson. Large open split floor plan with Master bedroom and bath on one side of home with the other 3 bedrooms on other side of living room and kitchen. The home also features large attached two car garage with room for extra storage if you wanted to turn the area into man cave or other use. Very nice home in excellent location.
Home Details
Home Type
- Single Family
Year Built
- 2005
Lot Details
- 0.57 Acre Lot
- Cul-De-Sac
- Corner Lot
- Level Lot
Parking
- 2 Car Attached Garage
Home Design
- Patio Home
- Slab Foundation
- Architectural Shingle Roof
- Vinyl Siding
Interior Spaces
- 1,603 Sq Ft Home
- 1,600-1,799 Sq Ft Home
- 1-Story Property
- Smooth Ceilings
- Cathedral Ceiling
- Ceiling Fan
- Living Room
- Dining Room
- Fire and Smoke Detector
Kitchen
- Electric Oven
- Electric Cooktop
- Dishwasher
Flooring
- Carpet
- Laminate
Bedrooms and Bathrooms
- 4 Main Level Bedrooms
- Walk-In Closet
- 2 Full Bathrooms
- Dual Vanity Sinks in Primary Bathroom
- Garden Bath
Laundry
- Laundry Room
- Laundry on main level
Attic
- Storage In Attic
- Pull Down Stairs to Attic
Outdoor Features
- Patio
- Front Porch
Utilities
- Forced Air Heating and Cooling System
- Electric Water Heater
Ownership History
Purchase Details
Home Financials for this Owner
Home Financials are based on the most recent Mortgage that was taken out on this home.Purchase Details
Purchase Details
Purchase Details
Similar Homes in Williamston, SC
Home Values in the Area
Average Home Value in this Area
Purchase History
| Date | Buyer | Sale Price | Title Company |
|---|---|---|---|
| Tulk Colin H | $149,900 | None Available | |
| Battles Richard G | $136,100 | -- | |
| Triple B Co Inc | -- | -- | |
| Brashier Distribution & Warehousing Inc | $200,000 | -- |
Mortgage History
| Date | Status | Borrower | Loan Amount |
|---|---|---|---|
| Open | Tulk Colin H | $196,916 | |
| Closed | Tulk Colin H | $33,000 | |
| Closed | Tulk Colin H | $151,414 | |
| Previous Owner | Battles Richard G | $106,500 | |
| Previous Owner | Battles Richard G | $108,800 |
Property History
| Date | Event | Price | Change | Sq Ft Price |
|---|---|---|---|---|
| 12/28/2018 12/28/18 | Sold | $149,000 | -0.6% | $93 / Sq Ft |
| 11/06/2018 11/06/18 | Pending | -- | -- | -- |
| 10/30/2018 10/30/18 | For Sale | $149,900 | -- | $94 / Sq Ft |
Tax History Compared to Growth
Tax History
| Year | Tax Paid | Tax Assessment Tax Assessment Total Assessment is a certain percentage of the fair market value that is determined by local assessors to be the total taxable value of land and additions on the property. | Land | Improvement |
|---|---|---|---|---|
| 2024 | $1,021 | $7,770 | $1,060 | $6,710 |
| 2023 | $1,021 | $7,770 | $1,060 | $6,710 |
| 2022 | $3,362 | $11,660 | $1,590 | $10,070 |
| 2021 | $3,064 | $9,000 | $900 | $8,100 |
| 2020 | $3,003 | $9,000 | $900 | $8,100 |
| 2019 | $3,003 | $9,000 | $900 | $8,100 |
| 2018 | $2,524 | $7,760 | $900 | $6,860 |
| 2017 | -- | $7,760 | $900 | $6,860 |
| 2016 | $2,355 | $7,400 | $920 | $6,480 |
| 2015 | $2,406 | $7,400 | $920 | $6,480 |
| 2014 | $2,355 | $7,400 | $920 | $6,480 |
Agents Affiliated with this Home
-
Johnny Pack
J
Seller's Agent in 2018
Johnny Pack
Magnolia Rental Property Mgmt
(864) 384-3000
6 in this area
83 Total Sales
Map
Source: Greater Greenville Association of REALTORS®
MLS Number: 1379544
APN: 169-01-01-034
- 98 Turkey Trot Rd
- 102 Turkey Trot Rd
- 142 Jeremy Dr
- 200 Carrageen Dr
- 2014 Cherokee Rd
- 1002 Princeton Rd
- 6535 Midway Rd
- 000 Anderson Business Park
- 104 Woodland Ln
- 113 Jadewood Dr
- 130 Paulan Rd
- 629 Mountain View Rd
- 402 Wisteria Ct
- 128 Sheila Dr
- 303 Jasmine Way
- 1001 Omega Farms Ln
- 651, 655 Cherokee Rd
- 00 Guyton Rd
- 123 Stevens Ct
- 525 Firetower Rd
- 210 Turkey Trot Rd
- 208 Turkey Trot Rd
- 212 Turkey Trot Rd
- 206 Turkey Trot Rd
- 211 Turkey Trot Rd Unit TROT
- 211 Turkey Trot Rd
- 204 Turkey Trot Rd
- 207 Turkey Trot Rd
- 205 Turkey Trot Rd
- 118 Wild Turkey Rd
- 113 Wild Turkey Rd
- 202 Turkey Trot Rd
- 111 Wild Turkey Rd
- 203 Turkey Trot Rd
- 200 Turkey Trot Rd
- 116 Wild Turkey Rd
- 201 Turkey Trot Rd
- 114 Wild Turkey Rd
- 118 Turkey Trot Rd
- 116 Zippo Pine Dr
