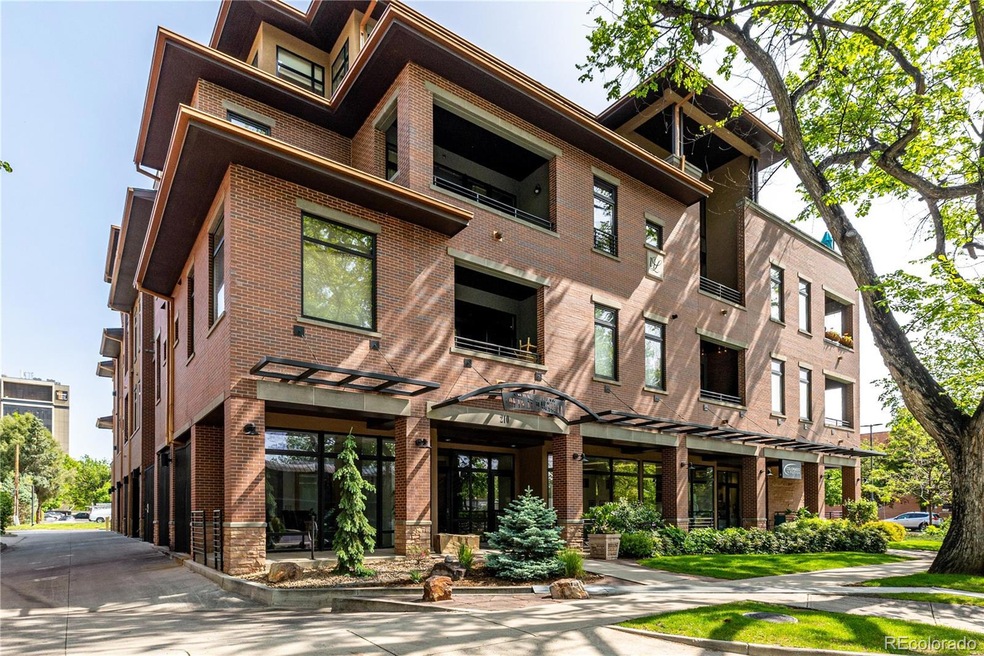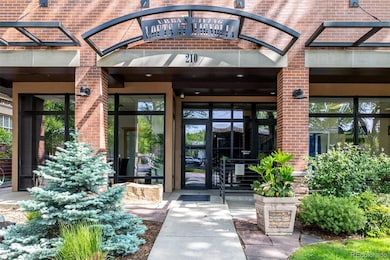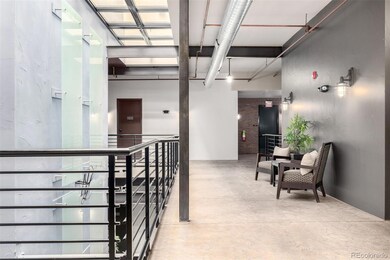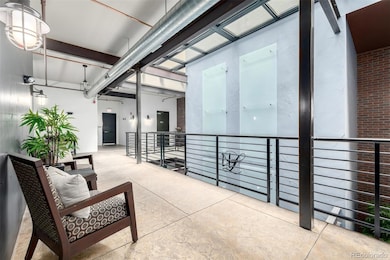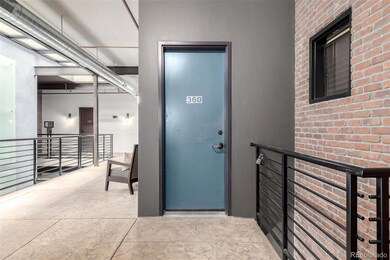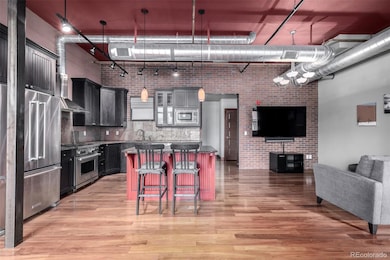
210 W Magnolia St Unit 360 Fort Collins, CO 80521
Downtown Fort Collins NeighborhoodEstimated payment $4,529/month
Highlights
- 24-Hour Security
- Rooftop Deck
- City View
- Dunn Elementary School Rated A-
- Primary Bedroom Suite
- 5-minute walk to Oak Street Plaza
About This Home
Experience urban luxury in this exceptional, turnkey loft, perfectly situated on the 3rd floor of the prestigious Magnolia Lofts Building in Old Town Fort Collins. This stunning home blends modern industrial elegance with top-notch sophistication.Step through 8-foot doors into an airy, light-filled sanctuary. Soaring 12-foot ceilings and expansive floor-to-ceiling windows flood the space with natural light. Exposed brick walls, gleaming hardwood floors create a warm, inviting ambiance. Thoughtfully integrated built-ins enhance functionality.The gourmet kitchen is a standout, showcasing a granite island with breakfast bar, professional-grade gas range with designer hood, and sleek stainless steel appliances. Granite countertops and custom cabinetry against a dramatic exposed brick backdrop create an ideal space for cooking and entertaining.The primary suite offers a private retreat via sliding pocket doors, and has a spa-inspired bathroom. Indulge in an expansive walk-in shower with multiple premium fixtures, designer tile floors, and a freestanding tub. A private laundry area is conveniently located within the walk-in closet along with abundant storage. A custom sofa with a full queen-size memory foam pull-out bed offers flexible accommodations for overnight guests.Step out to your private urban oasis – a charming west-facing deck – perfect for enjoying sunsets. Head to the expansive rooftop deck for breathtaking mountain views, fireworks, and festive downtown lights.Additional amenities include a secured parking space in the HOA-managed garage, elevator access, and meeting facilities with wet bar. The building boasts a brand-new roof (2025).Located just steps from Old Town's premier dining, boutique shopping, the Lincoln Center, CSU campus, and vibrant nightlife, this home delivers an unparalleled upscale living experience. Don't miss this incredible opportunity to own a one-of-a-kind residence that truly elevates urban living.
Listing Agent
MyCore Properties Brokerage Email: brandon@mycorehome.com,970-217-5826 License #100034443 Listed on: 06/06/2025
Property Details
Home Type
- Condominium
Est. Annual Taxes
- $4,600
Year Built
- Built in 2006 | Remodeled
HOA Fees
- $408 Monthly HOA Fees
Parking
- 1 Car Garage
- Secured Garage or Parking
Home Design
- Contemporary Architecture
- Brick Exterior Construction
Interior Spaces
- 1,125 Sq Ft Home
- 1-Story Property
- Open Floorplan
- High Ceiling
- Ceiling Fan
- Living Room
- Dining Room
- City Views
Kitchen
- <<OvenToken>>
- Range<<rangeHoodToken>>
- <<microwave>>
- Dishwasher
- Kitchen Island
- Granite Countertops
- Disposal
Flooring
- Wood
- Tile
Bedrooms and Bathrooms
- 1 Main Level Bedroom
- Primary Bedroom Suite
- Walk-In Closet
Laundry
- Laundry Room
- Dryer
- Washer
Home Security
Outdoor Features
- Balcony
- Rooftop Deck
Schools
- Dunn Elementary School
- Lincoln Middle School
- Poudre High School
Utilities
- Forced Air Heating and Cooling System
- High Speed Internet
- Phone Available
- Cable TV Available
Additional Features
- Smoke Free Home
- Two or More Common Walls
Listing and Financial Details
- Exclusions: Pool Table
- Assessor Parcel Number R1643748
Community Details
Overview
- Association fees include reserves, ground maintenance, maintenance structure, snow removal, trash
- Lofts At Magnolia Association, Phone Number (970) 221-2323
- Low-Rise Condominium
- Lofts At Magnolia Condo Ftc Subdivision
- Community Parking
Amenities
- Elevator
- Community Storage Space
Security
- 24-Hour Security
- Card or Code Access
- Carbon Monoxide Detectors
- Fire and Smoke Detector
Map
Home Values in the Area
Average Home Value in this Area
Tax History
| Year | Tax Paid | Tax Assessment Tax Assessment Total Assessment is a certain percentage of the fair market value that is determined by local assessors to be the total taxable value of land and additions on the property. | Land | Improvement |
|---|---|---|---|---|
| 2025 | $4,600 | $47,135 | $6,499 | $40,636 |
| 2024 | $4,398 | $47,135 | $6,499 | $40,636 |
| 2022 | $4,069 | $38,997 | $6,742 | $32,255 |
| 2021 | $4,119 | $40,119 | $6,936 | $33,183 |
| 2020 | $4,089 | $39,511 | $6,936 | $32,575 |
| 2019 | $4,105 | $39,511 | $6,936 | $32,575 |
| 2018 | $3,093 | $30,600 | $6,984 | $23,616 |
| 2017 | $3,083 | $30,600 | $6,984 | $23,616 |
| 2016 | $3,422 | $33,814 | $7,721 | $26,093 |
| 2015 | $3,400 | $33,810 | $7,720 | $26,090 |
| 2014 | $3,019 | $29,850 | $6,650 | $23,200 |
Property History
| Date | Event | Price | Change | Sq Ft Price |
|---|---|---|---|---|
| 06/06/2025 06/06/25 | For Sale | $675,000 | +58.8% | $600 / Sq Ft |
| 01/28/2019 01/28/19 | Off Market | $425,000 | -- | -- |
| 11/15/2016 11/15/16 | Sold | $425,000 | -10.5% | $378 / Sq Ft |
| 10/16/2016 10/16/16 | Pending | -- | -- | -- |
| 08/26/2016 08/26/16 | For Sale | $475,000 | -- | $422 / Sq Ft |
Purchase History
| Date | Type | Sale Price | Title Company |
|---|---|---|---|
| Corporate Deed | $4,389 | None Listed On Document | |
| Warranty Deed | $425,000 | Fidelity National Title | |
| Quit Claim Deed | -- | None Available | |
| Interfamily Deed Transfer | -- | None Available | |
| Warranty Deed | $375,000 | Heritage Title | |
| Warranty Deed | $375,885 | Chicago Title Co |
Mortgage History
| Date | Status | Loan Amount | Loan Type |
|---|---|---|---|
| Closed | $425,000 | New Conventional | |
| Previous Owner | $205,000 | New Conventional | |
| Previous Owner | $338,296 | Purchase Money Mortgage | |
| Previous Owner | $321,592 | Unknown | |
| Previous Owner | $5,250,000 | Construction |
Similar Homes in Fort Collins, CO
Source: REcolorado®
MLS Number: 8435799
APN: 97114-30-360
- 210 W Magnolia St Unit 320
- 320 S Howes St
- 415 S Howes St Unit N407
- 415 S Howes St Unit N202
- 421 S Howes St Unit S401
- 224 Canyon Ave Unit 305
- 224 Canyon Ave Unit 628
- 224 Canyon Ave Unit 302
- 424 W Oak St
- 515 S Sherwood St
- 629 S Howes St
- 315 E Magnolia St
- 616 S Sherwood St
- 221 E Mountain Ave Unit 319
- 221 E Mountain Ave Unit 321
- 301 Peterson St Unit 208
- 620 W Mulberry St
- 601 S Whitcomb St
- 700 Remington St
- 701 Mathews St
- 421 S Howes St Unit S804
- 505 S Mason St
- 200 S College Ave Unit 403
- 111 S Meldrum St Unit 5
- 323 E Magnolia St Unit A
- 172 N College Ave
- 315 E Mountain Ave
- 701 Mathews St
- 702 W Myrtle St Unit Garden level home by CSU
- 530 Laporte Ave
- Mason St
- 311 N Mason St
- 302 N Meldrum St
- 281 Willow St Unit 449.1405618
- 281 Willow St Unit 284.1405615
- 281 Willow St Unit 349.1405613
- 281 Willow St Unit 276.1405614
- 281 Willow St Unit 368.1405616
- 281 Willow St Unit 138.1405611
- 281 Willow St Unit 376.1405617
