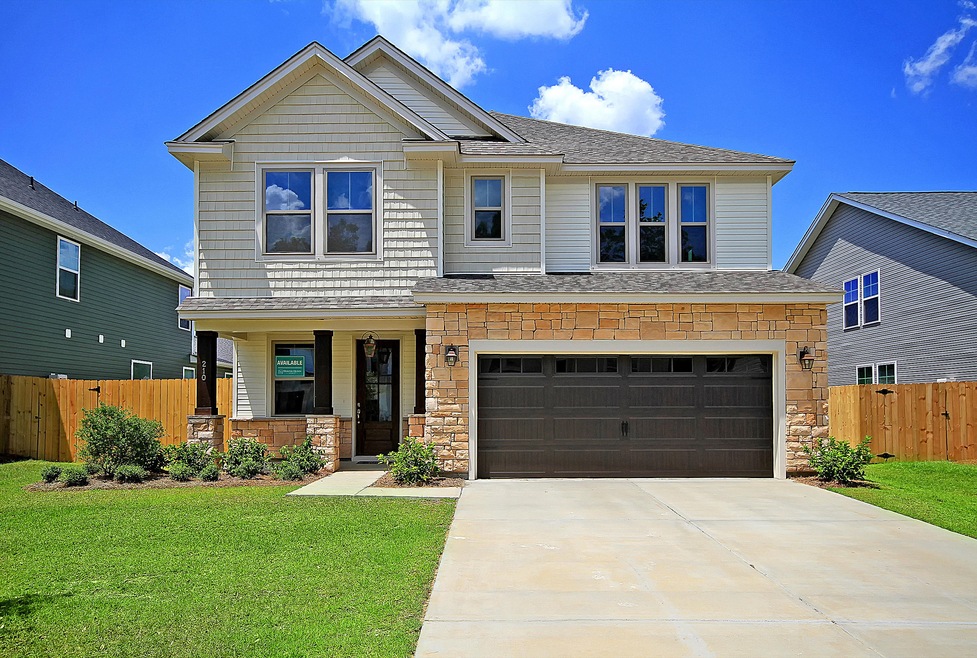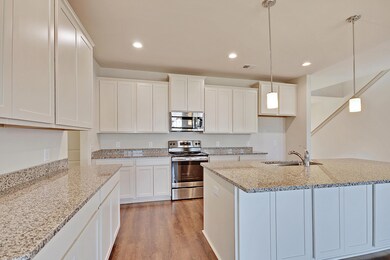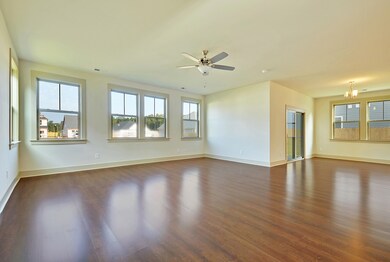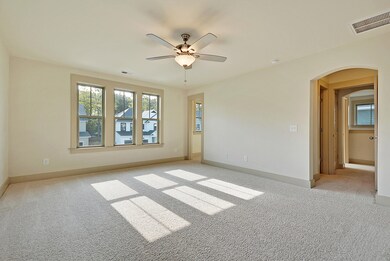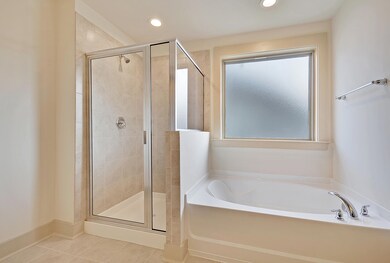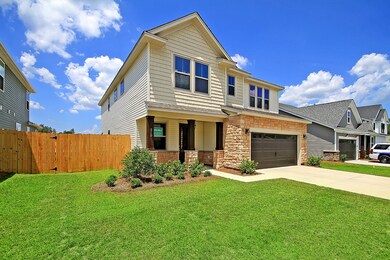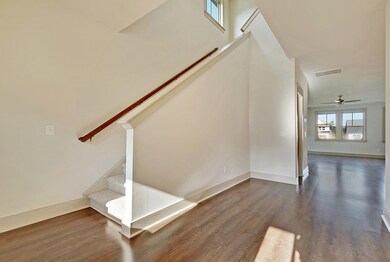
210 Whirlaway Dr Moncks Corner, SC 29461
Estimated Value: $407,162 - $439,000
Highlights
- Under Construction
- Home Energy Rating Service (HERS) Rated Property
- High Ceiling
- Craftsman Architecture
- Loft
- Community Pool
About This Home
As of February 2020READY NOW with up to $13,000 in additional incentives!!! The Delmar II is a family favorite! Starting with the stain grade exterior accents, weathered bronze exterior light fixtures and upgraded interior trim are just a few- among many- included features. The 4 bedroom Del Mar II home plan gives you all the room (and rooms) you need for comfortable living. The tall ceilings accentuate the airy feeling in the main living area that is filled with natural light from the many window on every side. The center island kitchen can be personalized to your taste from farm house to contemporary and includes an oversized walk in pantry. Upstairs, a luxurious master suite with two walk in closets becomes your private retreat while the remaining 3 bedrooms rest peacefully in their respective corners.Give everyone their private space and when the time is right, bring them all together in a truly homey space. Luxury features include laminate flooring, granite counter tops throughout, tile flooring in bathrooms and laundry, stainless steel appliances, screened in porch and much much more!!
Community pool, playground and cabana included with HOA. This ENERGY SMART HOME also offers a TON of INCLUDED GREEN FEATURES including Natural Gas Tankless Water Heater, Radiant Barrier Roof Sheathing, R-30 Insulation, Comprehensive Air Barrier & Sealing of the Home and HVAC Ducts, Low-E Windows, Programmable Thermostats, CFL Bulbs in Interior Light Fixtures, & Water Saving Faucets & Shower Heads. **YOU CAN ALSO REST ASSURED THAT THIS IS HOME IS ENERGY EFFICIENT BECAUSE ''EVERY SINGLE ONE OF OUR HOMES IS HERS TESTED'' AND RATED BY A NATIONALLY RECOGNIZED THIRD PARTY** For demonstration purposes, photos shown may be of a similar home. The Paddock at Fairmont South is conveniently located and just minutes from everything including shopping, dining, & recreation
Last Agent to Sell the Property
Flat Fee Realty, LLC License #98446 Listed on: 02/26/2019
Home Details
Home Type
- Single Family
Est. Annual Taxes
- $1,528
Year Built
- Built in 2019 | Under Construction
Lot Details
- 6,098 Sq Ft Lot
- Partially Fenced Property
HOA Fees
- $42 Monthly HOA Fees
Parking
- 2 Car Garage
Home Design
- Craftsman Architecture
- Traditional Architecture
- Slab Foundation
- Architectural Shingle Roof
- Vinyl Siding
- Stone Veneer
Interior Spaces
- 2,700 Sq Ft Home
- 2-Story Property
- Smooth Ceilings
- High Ceiling
- Ceiling Fan
- Gas Log Fireplace
- Entrance Foyer
- Family Room with Fireplace
- Loft
- Laundry Room
Kitchen
- Eat-In Kitchen
- Dishwasher
Flooring
- Laminate
- Ceramic Tile
Bedrooms and Bathrooms
- 4 Bedrooms
- Dual Closets
- Walk-In Closet
Eco-Friendly Details
- Home Energy Rating Service (HERS) Rated Property
Outdoor Features
- Screened Patio
- Front Porch
Schools
- Foxbank Elementary School
- Berkeley Middle School
- Berkeley High School
Utilities
- Cooling Available
- Heating Available
- Tankless Water Heater
Listing and Financial Details
- Home warranty included in the sale of the property
Community Details
Overview
- Built by Hunter Quinn Homes
- The Paddock At Fairmont South Subdivision
Recreation
- Community Pool
- Park
Ownership History
Purchase Details
Home Financials for this Owner
Home Financials are based on the most recent Mortgage that was taken out on this home.Purchase Details
Similar Homes in Moncks Corner, SC
Home Values in the Area
Average Home Value in this Area
Purchase History
| Date | Buyer | Sale Price | Title Company |
|---|---|---|---|
| Stevens Timothy Nehemiah | $305,910 | None Available | |
| Hunter Quinn Homes Llc | $428,400 | None Available |
Mortgage History
| Date | Status | Borrower | Loan Amount |
|---|---|---|---|
| Open | Stevens Timothy Nehemiah | $307,711 | |
| Closed | Stevens Timothy Nehemiah | $301,700 |
Property History
| Date | Event | Price | Change | Sq Ft Price |
|---|---|---|---|---|
| 02/21/2020 02/21/20 | Sold | $305,910 | 0.0% | $113 / Sq Ft |
| 01/22/2020 01/22/20 | Pending | -- | -- | -- |
| 02/26/2019 02/26/19 | For Sale | $305,910 | -- | $113 / Sq Ft |
Tax History Compared to Growth
Tax History
| Year | Tax Paid | Tax Assessment Tax Assessment Total Assessment is a certain percentage of the fair market value that is determined by local assessors to be the total taxable value of land and additions on the property. | Land | Improvement |
|---|---|---|---|---|
| 2024 | $1,528 | $14,044 | $2,799 | $11,245 |
| 2023 | $1,528 | $14,044 | $2,799 | $11,245 |
| 2022 | $1,529 | $12,212 | $2,400 | $9,812 |
| 2021 | $1,568 | $19,100 | $3,600 | $15,504 |
| 2020 | $5,317 | $19,104 | $3,600 | $15,504 |
| 2019 | $208 | $19,104 | $3,600 | $15,504 |
Agents Affiliated with this Home
-
Aimee Fedor
A
Seller's Agent in 2020
Aimee Fedor
Flat Fee Realty, LLC
(843) 696-7595
49 Total Sales
-
Courtney Alexander

Seller Co-Listing Agent in 2020
Courtney Alexander
HQ Real Estate LLC
(843) 936-8089
206 Total Sales
-
Shawnte Footman
S
Buyer's Agent in 2020
Shawnte Footman
Keller Williams Realty Charleston
47 Total Sales
Map
Source: CHS Regional MLS
MLS Number: 19005626
APN: 211-10-03-077
- 404 Omaha Dr
- 311 Citation Way
- 219 Whirlaway Dr
- 224 Sugarhouse Ct
- 543 Wayton Cir
- 184 Charlesfort Way
- 513 Abigail St
- 163 Cypress Plantation Rd
- 167 Cypress Plantation Rd
- 819 Casey St
- 432 Eva St
- 715 McRoy St
- 431 Eva St
- 435 Eva St
- 215 Cypress Plantation Rd
- 111 Nolin Rd
- 113 Blackwater Way
- 212 Rubles Ln
- 305 Camellia Bloom Dr
- 223 Sugarberry Ln
- 210 Whirlaway Dr
- 208 Whirlaway Dr
- 212 Whirlaway Dr
- 214 Whirlaway Dr
- 206 Whirlaway Dr
- 307 Citation Way
- 305 Citation Way
- 209 Whirlaway Dr
- 211 Whirlaway Dr
- 207 Whirlaway Dr
- 303 Citation Way
- 213 Whirlaway Dr
- 216 Whirlaway Dr
- 202 Whirlaway Dr
- 205 Whirlaway Dr
- 215 Whirlaway Dr
- 301 Citation Way
- 309 Citation Way
- 217 Whirlaway Dr
- 222 Whirlaway Dr
