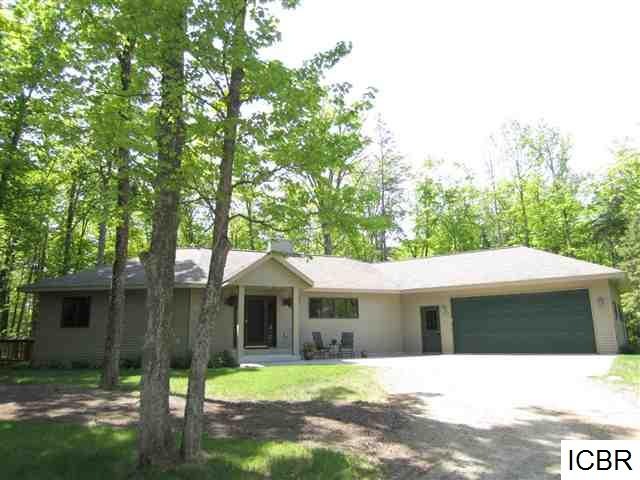
2100 Benson Ln Grand Rapids, MN 55744
Estimated Value: $436,000 - $635,000
Highlights
- Deck
- Wood Flooring
- Eat-In Kitchen
- Vaulted Ceiling
- 2 Car Attached Garage
- Woodwork
About This Home
As of October 2012Nestled on 1.5 wooded acres in SW Grand Rapids sits this beautiful home custom built by Chuck Newind. Youll enjoy an open flowing floor plan, large sunny kitchen w. maple cabinets, center island and pantry. Living room/ dining room graced with maple hardwood floors, tongue and groove vaulted ceiling and fireplace overlook private yard. Master suite features lrg walk-in closet, French doors leading to deck, master bath with spa-inspired claw foot soaking tub plus walk-in shower. Guest wing features another bedroom, full bath and main floor laundry. Lower level boosts 2 additional generous bedrooms, full bath and family room. Enjoy summer evenings on large deck overlooking woods. Ready to move in! Compliant Septic.
Last Agent to Sell the Property
ROBERT ELLIES
RE/MAX THOUSAND LAKES Listed on: 04/25/2012
Co-Listed By
JANE O'LEARY
RE/MAX THOUSAND LAKES
Last Buyer's Agent
BJ HANSEN
GRAND RAPIDS REALTY INC.
Home Details
Home Type
- Single Family
Est. Annual Taxes
- $2,607
Year Built
- Built in 2002
Lot Details
- 1.52 Acre Lot
- Lot Dimensions are 222.67x295.66x225.03x295
- Partially Fenced Property
Parking
- 2 Car Attached Garage
Home Design
- Frame Construction
- Asphalt Shingled Roof
- Steel Siding
Interior Spaces
- 2,729 Sq Ft Home
- Woodwork
- Vaulted Ceiling
- Ceiling Fan
- Combination Kitchen and Dining Room
- Wood Flooring
- Eat-In Kitchen
Bedrooms and Bathrooms
- 4 Bedrooms
- 3 Full Bathrooms
Basement
- Basement Fills Entire Space Under The House
- Block Basement Construction
Outdoor Features
- Deck
Utilities
- Forced Air Heating and Cooling System
- Heating System Uses Wood
- Heating System Powered By Owned Propane
- Private Water Source
- Water Softener is Owned
- Private Sewer
Listing and Financial Details
- Assessor Parcel Number 91-558-0610
Ownership History
Purchase Details
Home Financials for this Owner
Home Financials are based on the most recent Mortgage that was taken out on this home.Purchase Details
Home Financials for this Owner
Home Financials are based on the most recent Mortgage that was taken out on this home.Similar Homes in Grand Rapids, MN
Home Values in the Area
Average Home Value in this Area
Purchase History
| Date | Buyer | Sale Price | Title Company |
|---|---|---|---|
| Marshall James R | $303,000 | None Available | |
| Berndt Jerine K | $115,000 | None Available |
Mortgage History
| Date | Status | Borrower | Loan Amount |
|---|---|---|---|
| Previous Owner | Berndt Jerine K | $165,000 |
Property History
| Date | Event | Price | Change | Sq Ft Price |
|---|---|---|---|---|
| 10/29/2012 10/29/12 | Sold | $303,000 | -6.8% | $111 / Sq Ft |
| 09/10/2012 09/10/12 | Pending | -- | -- | -- |
| 04/25/2012 04/25/12 | For Sale | $325,000 | -- | $119 / Sq Ft |
Tax History Compared to Growth
Tax History
| Year | Tax Paid | Tax Assessment Tax Assessment Total Assessment is a certain percentage of the fair market value that is determined by local assessors to be the total taxable value of land and additions on the property. | Land | Improvement |
|---|---|---|---|---|
| 2023 | $5,832 | $438,200 | $49,900 | $388,300 |
| 2022 | $5,508 | $402,100 | $45,300 | $356,800 |
| 2021 | $4,554 | $326,600 | $39,400 | $287,200 |
| 2020 | $4,242 | $276,700 | $39,400 | $237,300 |
| 2019 | $4,146 | $251,700 | $39,400 | $212,300 |
| 2018 | $3,696 | $251,700 | $39,400 | $212,300 |
| 2017 | $3,642 | $0 | $0 | $0 |
| 2016 | $3,482 | $0 | $0 | $0 |
| 2015 | $3,340 | $0 | $0 | $0 |
| 2014 | -- | $0 | $0 | $0 |
Agents Affiliated with this Home
-
R
Seller's Agent in 2012
ROBERT ELLIES
RE/MAX
-
J
Seller Co-Listing Agent in 2012
JANE O'LEARY
RE/MAX
-
B
Buyer's Agent in 2012
BJ HANSEN
GRAND RAPIDS REALTY INC.
Map
Source: REALTOR® Association of Southern Minnesota
MLS Number: 4203392
APN: 91-558-0610
- 1110 SW 23rd Ave
- 2319 SW 11th St
- 895 SW 22nd Ave
- 2XXX SW 8th St
- 22XX SW 8th St
- 1009 Pine Ridge Cir
- TBD SW 11th Ave
- 9 Millie Dr
- 702 Pine Ridge Dr
- 3019 Golf Course Rd
- 718 SW 5th Ave
- 820 SW 4th Ave
- 100 SW 8th Ave
- 1405 SW 1st Ave
- 409 NW 14th Ave
- TBD SW 2nd Ave
- 321 SW 2nd Ave
- 103 SW 4th St
- 910 Clover Ln
- 119 SW 3rd St
- 2100 Benson Ln
- 2101 Benson Ln
- 2039 SW 14th St
- 2157 Benson Ln
- 2162 Benson Ln
- 2162 Benson Ln
- 2162 Benson Ln
- 2000 SW 14th St
- 2168 Benson Ln
- 2103 SW 14th St
- TBD SW 14th St
- 2199 Benson Ln
- 1616 Golf Course Rd
- Blk 1 Lot 4 Lakewood Ave
- Blk 1 Lot 6 Lakewood Ave
- 1 Lakewood Ave
- 1 Lakewood Ave
- 1 Lakewood Ave
- Blk 1 Lot 3 Lakewood Ave
- Blk 1 Lot 5 Lakewood Ave
