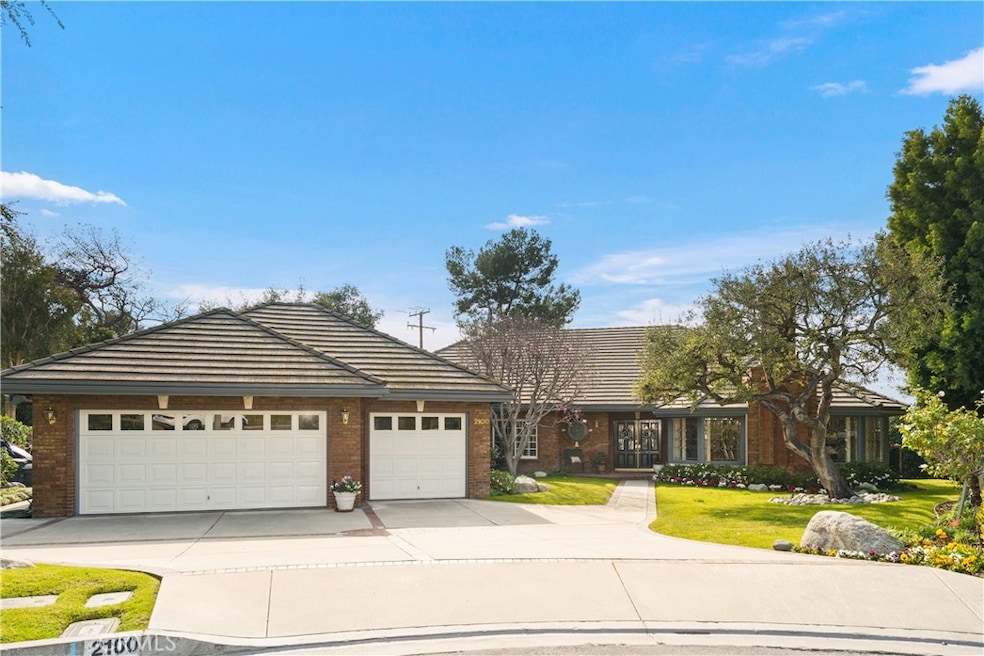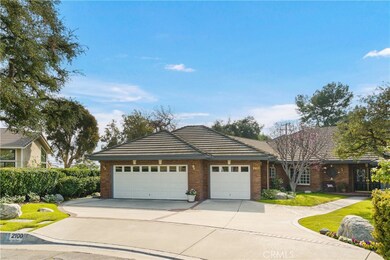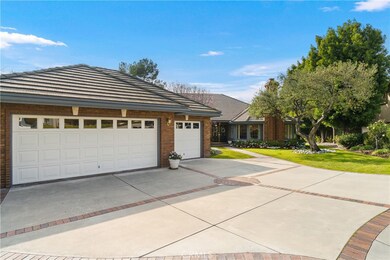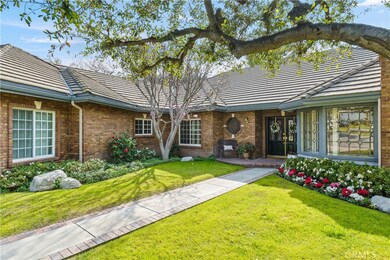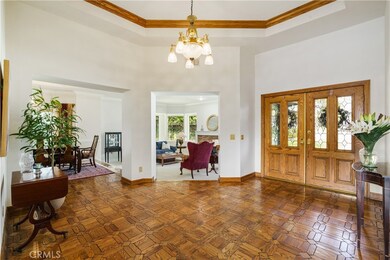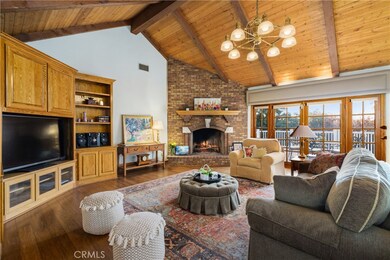
2100 Cumberland Rd Glendora, CA 91741
North Glendora NeighborhoodEstimated Value: $1,646,956 - $1,806,000
Highlights
- In Ground Pool
- Open Floorplan
- Bamboo Flooring
- Sutherland Elementary School Rated A
- Cathedral Ceiling
- Main Floor Primary Bedroom
About This Home
As of March 2021STUNNING CUSTOM BUILT SINGLE STORY HOME, OF WHICH THERE ARE VERY FEW, IN PRESTIGIOUS MORGAN RANCH WITH 3380 SQ FT ON LARGE LOT OF 19,594 SQ FT. BEAUTIFULLY MANICURED, ELEGANT DOUBLE FRONT DOORS, OPEN FLOOR PLAN, CIRCULAR FOYER WITH CUSTOM OAK PARQUET FLOORS, LEADING TO STEP DOWN FORMAL LIVING ROOM ANCHORED WITH A BEAUTIFUL BRICK FIREPLACE, CUSTOM LEADED BAY WINDOWS, ADJOINING FORMAL DINING ROOM, UPDATED CHEFS KITCHEN, BREAKFAST NOOK, GREAT FAMILY ROOM WITH CATHEDRAL CEILING AND WOOD BEAMS, OVERLOOKING A BEAUTIFUL WOOD DECK AND LARGE LUSH BACKYARD.WOOD FLOORS, RECESSED LIGHTING, LARGE MASTER BEDROOM WITH WAINS COATING, WALK IN CLOSET AND UPDATED SPA LIKE BATHROOM, 3 MORE BEDROOMS, ONE CURRENTLY USED AS OFFICE AND CAN EASILY CONVERT BACK, LAUNDRY ROOM, OVERSIZED 3 CAR GARAGE WITH LOTS OF STORAGE CLOSETS PERFECT FOR HOME GYM, CAR COLLECTION, GAME ROOM ETC. ENTERTAINERS DELIGHT BACKYARD FOR ALL YOUR GATHERINGS, LARGE POOL, WOOD BURNING FIREPLACE, PLAYHOUSE/POTTING SHED, MEDITATIVE STREAM AND POND, ROSE GARDEN ALL PROFESSIONALLY LANDSCAPED AND MANICURED PLUS MUCH MORE. GLENDORA BLUE RIBBON SCHOOLS. A TRUE GEM AND A RARE OPPORTUNITY TO FIND A HOME LIKE THIS.
Last Agent to Sell the Property
Coldwell Banker Realty License #01396972 Listed on: 02/10/2021

Home Details
Home Type
- Single Family
Est. Annual Taxes
- $10,028
Year Built
- Built in 1987
Lot Details
- 0.45 Acre Lot
- Density is up to 1 Unit/Acre
- Property is zoned GDE6_PD4
HOA Fees
- $72 Monthly HOA Fees
Parking
- 3 Car Attached Garage
Interior Spaces
- 3,380 Sq Ft Home
- Open Floorplan
- Wet Bar
- Built-In Features
- Bar
- Crown Molding
- Wainscoting
- Beamed Ceilings
- Cathedral Ceiling
- Gas Fireplace
- Formal Entry
- Family Room with Fireplace
- Family Room Off Kitchen
- Living Room with Fireplace
- Living Room with Attached Deck
- Laundry Room
Kitchen
- Breakfast Area or Nook
- Open to Family Room
- Gas Cooktop
- Kitchen Island
- Granite Countertops
- Disposal
Flooring
- Bamboo
- Wood
Bedrooms and Bathrooms
- 4 Main Level Bedrooms
- Primary Bedroom on Main
- Walk-In Closet
Outdoor Features
- In Ground Pool
- Exterior Lighting
Location
- Suburban Location
Utilities
- Central Heating and Cooling System
- Gas Water Heater
Listing and Financial Details
- Tax Lot 3
- Tax Tract Number 39001
- Assessor Parcel Number 8659017008
Community Details
Overview
- Morgan Ranch HOA
- Foothills
Security
- Resident Manager or Management On Site
Ownership History
Purchase Details
Home Financials for this Owner
Home Financials are based on the most recent Mortgage that was taken out on this home.Purchase Details
Purchase Details
Purchase Details
Home Financials for this Owner
Home Financials are based on the most recent Mortgage that was taken out on this home.Similar Homes in Glendora, CA
Home Values in the Area
Average Home Value in this Area
Purchase History
| Date | Buyer | Sale Price | Title Company |
|---|---|---|---|
| Gibson Tom W | $1,450,000 | Equity Title | |
| Henley William K | -- | None Available | |
| Henley William K | -- | -- | |
| Henley William K | $529,000 | Southland Title Corporation |
Mortgage History
| Date | Status | Borrower | Loan Amount |
|---|---|---|---|
| Previous Owner | Henley William K | $400,000 | |
| Previous Owner | Henley William K | $100,000 | |
| Previous Owner | Henley William K | $80,000 | |
| Previous Owner | Henley William K | $423,000 |
Property History
| Date | Event | Price | Change | Sq Ft Price |
|---|---|---|---|---|
| 03/11/2021 03/11/21 | Sold | $1,450,000 | +0.8% | $429 / Sq Ft |
| 02/19/2021 02/19/21 | Pending | -- | -- | -- |
| 02/10/2021 02/10/21 | For Sale | $1,438,000 | -- | $425 / Sq Ft |
Tax History Compared to Growth
Tax History
| Year | Tax Paid | Tax Assessment Tax Assessment Total Assessment is a certain percentage of the fair market value that is determined by local assessors to be the total taxable value of land and additions on the property. | Land | Improvement |
|---|---|---|---|---|
| 2024 | $10,028 | $821,517 | $470,903 | $350,614 |
| 2023 | $9,803 | $805,410 | $461,670 | $343,740 |
| 2022 | $17,317 | $1,479,000 | $913,512 | $565,488 |
| 2021 | $10,257 | $846,557 | $304,612 | $541,945 |
| 2020 | $9,913 | $837,878 | $301,489 | $536,389 |
| 2019 | $9,684 | $821,450 | $295,578 | $525,872 |
| 2018 | $9,373 | $805,344 | $289,783 | $515,561 |
| 2016 | $8,976 | $774,073 | $278,531 | $495,542 |
| 2015 | $8,771 | $762,447 | $274,348 | $488,099 |
| 2014 | $8,744 | $747,512 | $268,974 | $478,538 |
Agents Affiliated with this Home
-
Caroline Khabbaz

Seller's Agent in 2021
Caroline Khabbaz
Coldwell Banker Realty
(323) 855-5001
1 in this area
17 Total Sales
-
Thomas Gibson

Buyer's Agent in 2021
Thomas Gibson
THE WRIGHT ASSOCIATED COMPANY
(626) 610-1309
14 in this area
135 Total Sales
Map
Source: California Regional Multiple Listing Service (CRMLS)
MLS Number: AR21023720
APN: 8659-017-008
- 103 Big Fir Ln
- 112 Morgan Ranch Rd
- 156 Glengrove Ave
- 202 N Lone Hill Ave
- 2260 Redwood Dr
- 108 N Hacienda Ave
- 119 N Hacienda Ave
- 2350 Oak Park Rd
- 1740 Branch Oak Dr
- 451 Sellers St Unit 5
- 2417 E Curtis Ct
- 2120 Kenoma St
- 449 Fern Dell Place
- 137 Oak Forest Cir
- 1435 E Dalton Ave
- 658 Oakhill Dr
- 648 Gordon Highlands Rd
- 206 Underhill Dr
- 1432 E Foothill Blvd
- 1430 E Foothill Blvd
- 2100 Cumberland Rd
- 2101 Cumberland Rd
- 2056 Cumberland Rd
- 2106 Cumberland Rd
- 2103 Cumberland Rd
- 105 Country Club Ct
- 2057 Cumberland Rd
- 2107 Cumberland Rd
- 2112 Cumberland Rd
- 110 Country Club Ct
- 104 S Country Club Rd
- 139 Morgan Ranch Rd
- 134 N Country Club Rd
- 110 S Country Club Rd
- 2037 Cumberland Rd
- 115 Country Club Ct
- 201 Oakland Rd
- 120 Country Club Ct
- 111 Big Fir Ln
- 2028 Cumberland Rd
