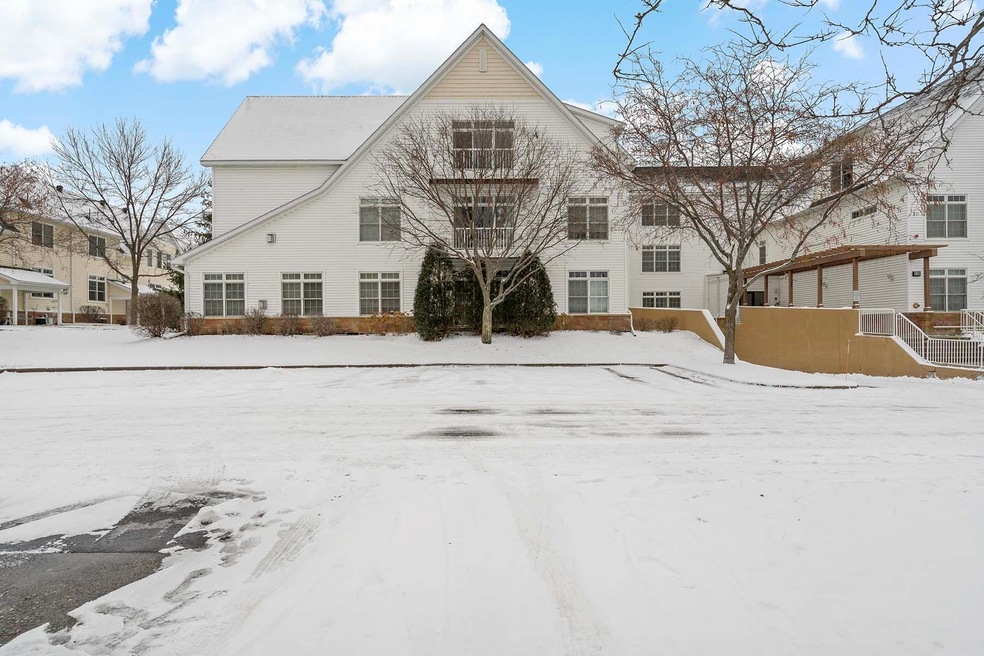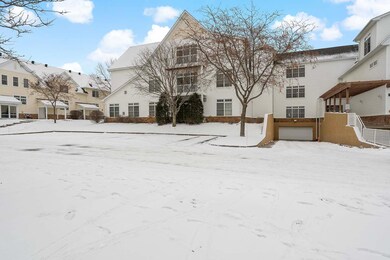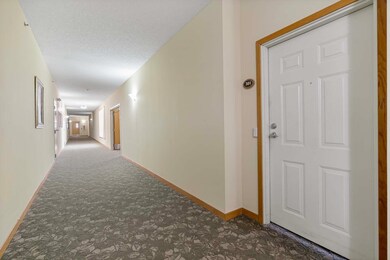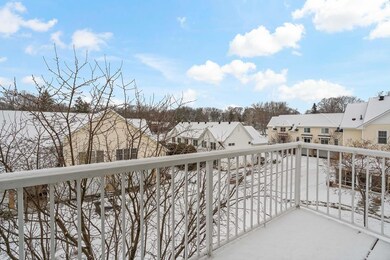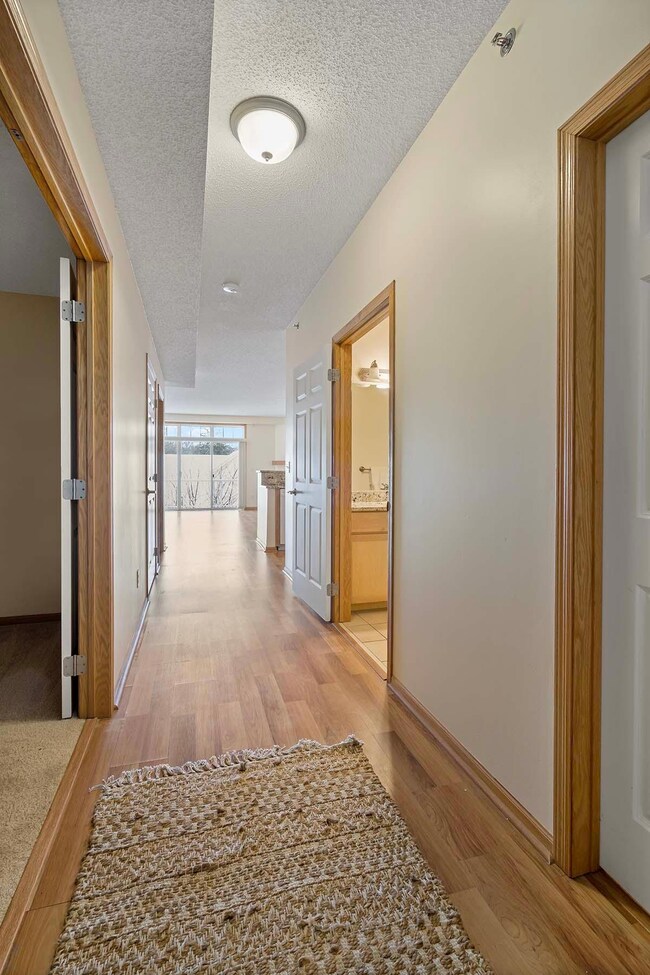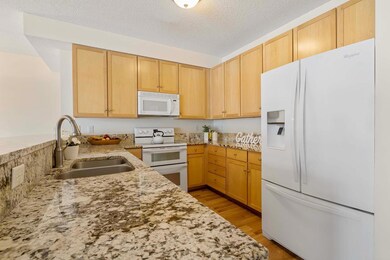
Estimated Value: $283,000 - $330,000
Highlights
- Deck
- Den
- Storage Room
- Hilltop Primary School Rated A
- Elevator
- 1-Story Property
About This Home
As of March 2024This top-floor end unit condo boasts one level living with an elevator nearby, 2 bedrooms, 2 full baths, and 2 underground heated garage stalls. With 2 oversized bedrooms, a den, and a total of 1830 finished square feet, this condo offers a peaceful, spacious, and comfortable living in the heart of Mound. The Living/Dining space has 10' ceilings, wood flooring, and gas fireplace for the ultimate spacious feel. The kitchen is open, with granite counter tops, and a breakfast bar that can seat 4 or more people! New carpet and padding just installed in the bedrooms and den. The primary bedroom has an additional 23x7 storage closet, a separate primary bath with a dual vanity, separate tub and shower. The entire unit has been professionally cleaned and painted, for a turnkey move in experience! Walk to groceries, shopping and dining located less than a block away.
Property Details
Home Type
- Condominium
Est. Annual Taxes
- $2,643
Year Built
- Built in 2002
Lot Details
- 0.59
HOA Fees
- $480 Monthly HOA Fees
Parking
- 2 Car Garage
- Heated Garage
- Insulated Garage
- Garage Door Opener
Interior Spaces
- 1,830 Sq Ft Home
- 1-Story Property
- Living Room with Fireplace
- Den
- Storage Room
Kitchen
- Range
- Microwave
- Dishwasher
Bedrooms and Bathrooms
- 2 Bedrooms
- 2 Full Bathrooms
Laundry
- Dryer
- Washer
Home Security
Outdoor Features
- Deck
Utilities
- Forced Air Heating and Cooling System
- Cable TV Available
Listing and Financial Details
- Assessor Parcel Number 1411724410130
Community Details
Overview
- Association fees include maintenance structure, hazard insurance, lawn care, ground maintenance, professional mgmt, trash, security, shared amenities, snow removal, water
- Cedar Management Association, Phone Number (952) 253-4922
- Low-Rise Condominium
- Cic 1084 The Village By The Bay Subdivision
Additional Features
- Elevator
- Fire Sprinkler System
Ownership History
Purchase Details
Home Financials for this Owner
Home Financials are based on the most recent Mortgage that was taken out on this home.Purchase Details
Home Financials for this Owner
Home Financials are based on the most recent Mortgage that was taken out on this home.Purchase Details
Home Financials for this Owner
Home Financials are based on the most recent Mortgage that was taken out on this home.Purchase Details
Similar Homes in Mound, MN
Home Values in the Area
Average Home Value in this Area
Purchase History
| Date | Buyer | Sale Price | Title Company |
|---|---|---|---|
| Richards Llyod J | -- | -- | |
| Mitchell Collette | $300,000 | Edgewater Title Group | |
| Richards Lloyd J | $139,000 | Regency Title Inc | |
| Mcqueen Dorothy C | $302,447 | -- |
Mortgage History
| Date | Status | Borrower | Loan Amount |
|---|---|---|---|
| Open | Mitchell Collette | $224,999 | |
| Previous Owner | Richards Lloyd J | $125,000 | |
| Previous Owner | Richards Lloyd J | $111,200 |
Property History
| Date | Event | Price | Change | Sq Ft Price |
|---|---|---|---|---|
| 03/05/2024 03/05/24 | Sold | $299,999 | 0.0% | $164 / Sq Ft |
| 02/09/2024 02/09/24 | Pending | -- | -- | -- |
| 01/12/2024 01/12/24 | For Sale | $299,999 | -- | $164 / Sq Ft |
Tax History Compared to Growth
Tax History
| Year | Tax Paid | Tax Assessment Tax Assessment Total Assessment is a certain percentage of the fair market value that is determined by local assessors to be the total taxable value of land and additions on the property. | Land | Improvement |
|---|---|---|---|---|
| 2023 | $3,214 | $316,200 | $69,000 | $247,200 |
| 2022 | $2,654 | $279,000 | $42,000 | $237,000 |
| 2021 | $2,550 | $240,000 | $35,000 | $205,000 |
| 2020 | $2,686 | $231,000 | $32,000 | $199,000 |
| 2019 | $2,717 | $227,000 | $22,000 | $205,000 |
| 2018 | $2,641 | $227,000 | $24,000 | $203,000 |
| 2017 | $2,691 | $211,000 | $33,000 | $178,000 |
| 2016 | $2,712 | $206,000 | $33,000 | $173,000 |
| 2015 | $2,048 | $162,000 | $33,000 | $129,000 |
| 2014 | -- | $148,000 | $33,000 | $115,000 |
Agents Affiliated with this Home
-
Cheryl Holds

Seller's Agent in 2024
Cheryl Holds
Excelsior Realty
(952) 474-2999
1 in this area
93 Total Sales
-
Adam Sullivan
A
Buyer's Agent in 2024
Adam Sullivan
Compass
(612) 770-2119
2 in this area
100 Total Sales
-
Brittney Sullivan

Buyer Co-Listing Agent in 2024
Brittney Sullivan
Compass
(612) 840-6208
1 in this area
85 Total Sales
Map
Source: NorthstarMLS
MLS Number: 6469735
APN: 14-117-24-41-0130
- 5710 Village Trail
- 5724 Sunset Rd
- 5544 Spruce Rd
- 2350 Harbor Place Unit 309
- 2350 Harbor Place Unit 212
- 2350 Harbor Place Unit 214
- 2350 Harbor Place Unit 211
- 2350 Harbor Place Unit 112
- 2350 Harbor Place Unit 109
- 5421 Church Rd
- 5451 Lost Lake Ln
- 2168 Centerview Ln
- 6143 Southview Ct
- 6194 Lynwood Blvd
- 2522 Lost Lake Rd
- 1709 Baywood Ln
- 5450 Three Points Blvd Unit 623
- 5450 Three Points Blvd Unit 621
- 5440 Three Points Blvd Unit 536
- 5440 Three Points Blvd Unit 513
- 2100 Old School Rd Unit 304
- 2100 Old School Rd Unit 303
- 2100 Old School Rd Unit 302
- 2100 Old School Rd Unit 301
- 2100 Old School Rd Unit 208
- 2100 Old School Rd Unit 207
- 2100 Old School Rd Unit 206
- 2100 Old School Rd Unit 205
- 2100 Old School Rd Unit 204
- 2100 Old School Rd Unit 203
- 2100 Old School Rd Unit 202
- 2100 Old School Rd Unit 201
- 2100 Old School Rd Unit 108
- 2100 Old School Rd Unit 107
- 2100 Old School Rd Unit 106
- 2100 Old School Rd Unit 105
- 2100 Old School Rd Unit 104
- 2100 Old School Rd Unit 103
- 2100 Old School Rd Unit 102
- 2100 Old School Rd Unit 101
