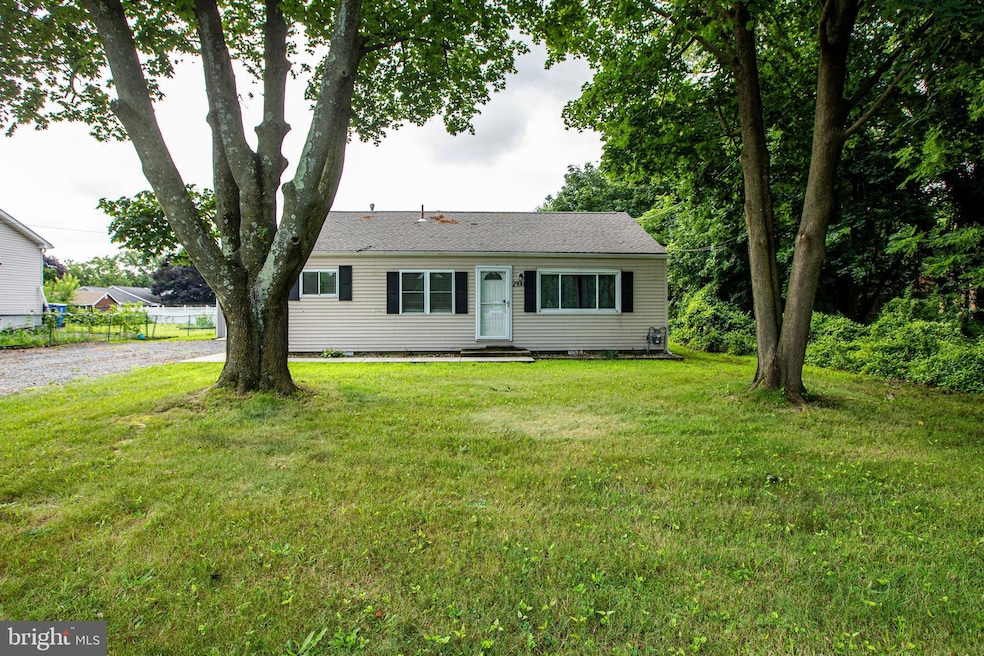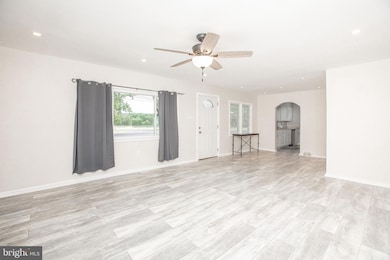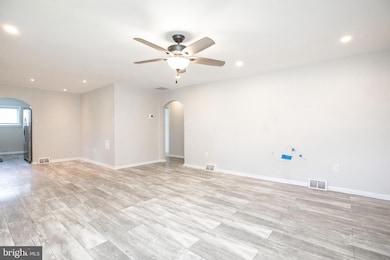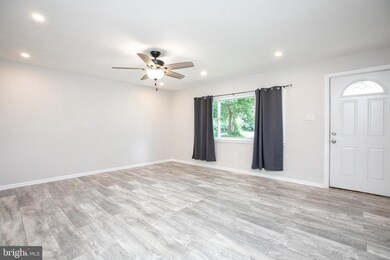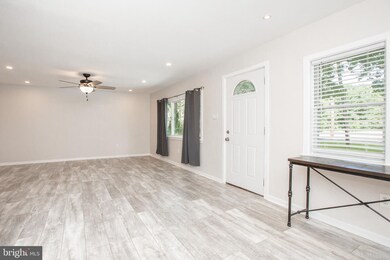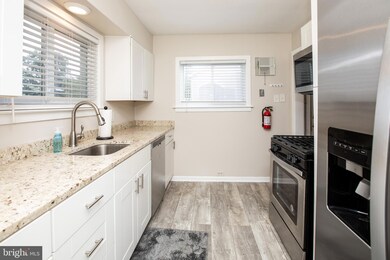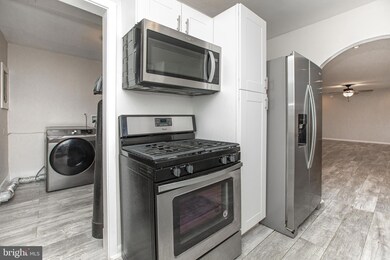
2100 Old York Rd Burlington, NJ 08016
Estimated payment $2,596/month
Highlights
- Open Floorplan
- Attic
- Upgraded Countertops
- Rambler Architecture
- No HOA
- 1 Car Detached Garage
About This Home
Welcome to this move-in ready, recently updated 3 bedroom, 1 bath ranch home located in Florence Twp. This home features new floors, stainless steel appliances, a detached garage and a newer septic system. Upon entering, you will notice an open and airy floorplan with a nicely sized living/dining room combination featuring recessed lighting, modern floors and a ceiling fan. The updated galley kitchen is tastefully done with white shaker cabinets, granite counters and beautiful stainless appliances. The 3 bedrooms are carpeted. Outside you have a detached garage for extra parking and/or storage as well as a fenced in yard. This home is located across the street from Marter Park and Recreation fields. The park features a playground and walking trails. It's convenient location to major highways, transportation and shopping is also a plus! You won't want to miss out on this one. Stop by and see it today!
Home Details
Home Type
- Single Family
Est. Annual Taxes
- $5,907
Year Built
- Built in 1957
Lot Details
- 0.34 Acre Lot
- Lot Dimensions are 75.00 x 200.00
- Back and Front Yard
- Property is in excellent condition
Parking
- 1 Car Detached Garage
- 6 Driveway Spaces
- Front Facing Garage
- Gravel Driveway
Home Design
- Rambler Architecture
- Slab Foundation
- Frame Construction
Interior Spaces
- 1,120 Sq Ft Home
- Property has 1 Level
- Open Floorplan
- Ceiling Fan
- Recessed Lighting
- Combination Dining and Living Room
- Carpet
- Laundry on main level
- Attic
Kitchen
- Galley Kitchen
- Upgraded Countertops
Bedrooms and Bathrooms
- 3 Main Level Bedrooms
- 1 Full Bathroom
- Bathtub with Shower
Utilities
- 90% Forced Air Heating and Cooling System
- Well
- Natural Gas Water Heater
- On Site Septic
Community Details
- No Home Owners Association
- None Ava Ilable Subdivision
Listing and Financial Details
- Tax Lot 00012
- Assessor Parcel Number 15-00169 01-00012
Map
Home Values in the Area
Average Home Value in this Area
Tax History
| Year | Tax Paid | Tax Assessment Tax Assessment Total Assessment is a certain percentage of the fair market value that is determined by local assessors to be the total taxable value of land and additions on the property. | Land | Improvement |
|---|---|---|---|---|
| 2024 | $5,656 | $212,000 | $83,500 | $128,500 |
| 2023 | $5,656 | $212,000 | $83,500 | $128,500 |
| 2022 | $5,535 | $212,000 | $83,500 | $128,500 |
| 2021 | $4,557 | $176,100 | $83,500 | $92,600 |
| 2020 | $4,540 | $176,100 | $83,500 | $92,600 |
| 2019 | $4,499 | $176,100 | $83,500 | $92,600 |
| 2018 | $4,461 | $176,100 | $83,500 | $92,600 |
| 2017 | $4,406 | $176,100 | $83,500 | $92,600 |
| 2016 | $4,321 | $176,100 | $83,500 | $92,600 |
| 2015 | $4,233 | $176,100 | $83,500 | $92,600 |
| 2014 | $4,115 | $176,100 | $83,500 | $92,600 |
Property History
| Date | Event | Price | Change | Sq Ft Price |
|---|---|---|---|---|
| 07/18/2025 07/18/25 | For Sale | $379,900 | +43.4% | $339 / Sq Ft |
| 05/28/2021 05/28/21 | Sold | $265,000 | -1.8% | $237 / Sq Ft |
| 05/13/2021 05/13/21 | Pending | -- | -- | -- |
| 05/11/2021 05/11/21 | For Sale | $269,900 | 0.0% | $241 / Sq Ft |
| 04/18/2021 04/18/21 | Pending | -- | -- | -- |
| 04/13/2021 04/13/21 | For Sale | $269,900 | +82.4% | $241 / Sq Ft |
| 06/18/2019 06/18/19 | Sold | $148,000 | -1.3% | -- |
| 05/09/2019 05/09/19 | Pending | -- | -- | -- |
| 04/28/2019 04/28/19 | Price Changed | $149,900 | -9.1% | -- |
| 04/23/2019 04/23/19 | For Sale | $164,900 | 0.0% | -- |
| 03/13/2019 03/13/19 | Pending | -- | -- | -- |
| 02/25/2019 02/25/19 | Price Changed | $164,900 | -5.7% | -- |
| 01/27/2019 01/27/19 | Price Changed | $174,900 | -7.9% | -- |
| 12/24/2018 12/24/18 | For Sale | $189,900 | -- | -- |
Purchase History
| Date | Type | Sale Price | Title Company |
|---|---|---|---|
| Deed | $265,000 | Title Evolution Llc | |
| Deed | $148,000 | Title Evolution | |
| Sheriffs Deed | -- | None Available | |
| Interfamily Deed Transfer | -- | Attorney | |
| Deed | -- | -- |
Mortgage History
| Date | Status | Loan Amount | Loan Type |
|---|---|---|---|
| Previous Owner | $260,200 | FHA | |
| Previous Owner | $178,000 | New Conventional | |
| Previous Owner | $177,355 | FHA | |
| Previous Owner | $130,000 | Unknown | |
| Previous Owner | $92,600 | Unknown | |
| Previous Owner | $12,000 | Unknown |
Similar Homes in Burlington, NJ
Source: Bright MLS
MLS Number: NJBL2092192
APN: 15-00169-01-00012
- 2000 Cedar Lane Extension
- 2066 Old York Rd
- 20 Kramer Ct
- 1024 Cedar Ln
- 2 Tall Timber Ln
- 52 Tall Timber Ln
- 33 Aspen Ct
- 4 Challander Way
- 9 Hemlock Ct Unit 246
- 2075 Route 130 N
- 53 Fountain Blvd
- 1031 Potts Mill Rd
- 2173 Old York Rd
- 12 Brookside Dr
- 122 Ridgway Dr
- 2103 U S 130
- 952 Hamilton Ave
- 85 Creekwood Dr
- 14 Ross Rd
- 62 Creekwood Dr
- 76 Kramer Ct
- 107 Kramer Ct
- 317 Kramer Ct
- 785 6th St
- 300 Delaware Ave
- 237 4th Ave
- 101 Main St Unit 4
- 3 Florence Tollgate Place
- 28 6 Florence Tollgate Place
- 22 Foxchase Dr
- 8 Florence Tollgate Place
- 24 -4 Florence Tollgate
- 42 3rd Ave
- 32 3rd Ave
- 415 Pine St
- 4 Fireside Cir
- 605 Neck Rd
- 8 Lancaster Dr
- 89 Donna Dr
- 3 Lardner Rd
